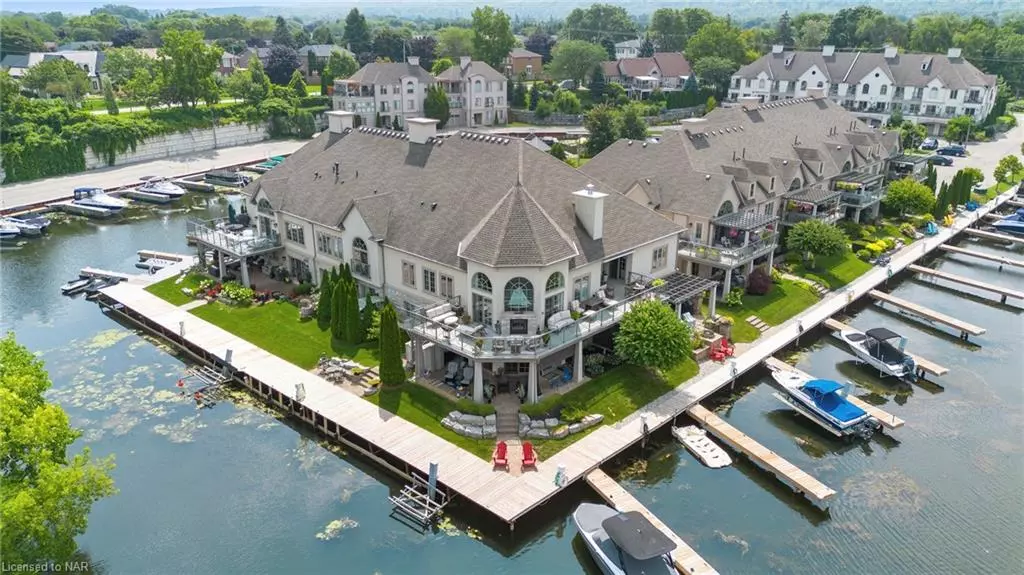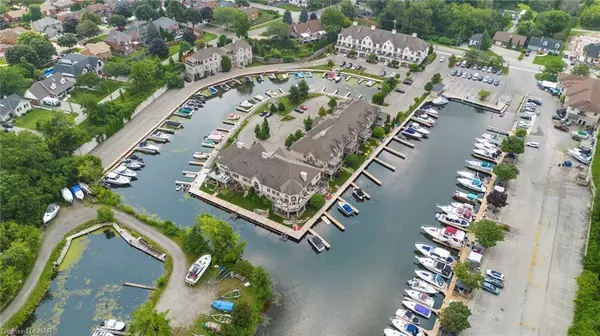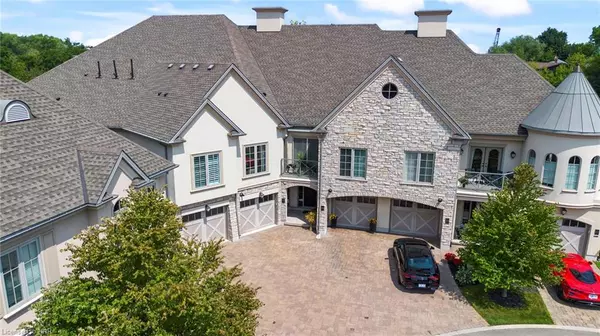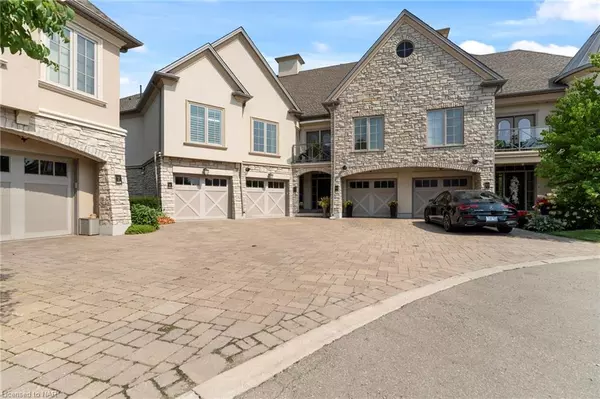$2,000,000
$2,075,000
3.6%For more information regarding the value of a property, please contact us for a free consultation.
19 Lake Street #10 Grimsby, ON L3M 0C3
4 Beds
3 Baths
3,583 SqFt
Key Details
Sold Price $2,000,000
Property Type Townhouse
Sub Type Row/Townhouse
Listing Status Sold
Purchase Type For Sale
Square Footage 3,583 sqft
Price per Sqft $558
MLS Listing ID 40466861
Sold Date 09/01/23
Style Stacked Townhouse
Bedrooms 4
Full Baths 2
Half Baths 1
HOA Fees $935/mo
HOA Y/N Yes
Abv Grd Liv Area 3,583
Originating Board Niagara
Year Built 2011
Annual Tax Amount $9,754
Property Description
Welcome to luxury living at Marina Bay Estates, where exclusivity meets elegance. Crafted by renowned Gatta Homes, this townhome defines sophistication. The open concept layout exudes spaciousness, while the gourmet chef's Kitchen, adorned with top-tier stainless steel appliances, boasts a massive breakfast bar. Towering ceilings grace your main floor living, elevating the ambience. Discover generously sized bedrooms, some even featuring walk-outs to the expansive balcony with world class lake views. The primary suite is a sanctuary, featuring a double door Juliette balcony, cathedral ceilings, and an opulent 8pc ensuite with heated floors and double sinks. A private fireplace and expansive closets add to the indulgence. Sunlight streams through the large windows, illuminating every corner and giving you the bonus of lake views. Step onto the balcony and soak in the panoramic lake views. The garage, equipped with heated floors, adds a touch of luxury and convenience. A private elevator effortlessly connects you from the entrance to your upper level, offering convenience at its finest. Hardwood floors lend a timeless charm to every space. Nestled by the marina dock, access to your boat is a breeze with two included slips, elevating your waterfront lifestyle. Indulge in tranquility and elevate your lifestyle at this exceptional property - come see for yourself.
Location
State ON
County Niagara
Area Grimsby
Zoning RM3
Direction MAPLE STREET NORTH TO LAKE STREET
Rooms
Basement None
Kitchen 1
Interior
Interior Features Auto Garage Door Remote(s), Central Vacuum, Elevator
Heating Forced Air, Natural Gas
Cooling Central Air
Fireplaces Type Gas
Fireplace Yes
Window Features Window Coverings
Appliance Dishwasher, Dryer, Freezer, Gas Stove, Range Hood, Refrigerator, Washer
Laundry In-Suite
Exterior
Garage Attached Garage, Garage Door Opener, Exclusive, Inside Entry, Interlock
Garage Spaces 1.0
Waterfront Yes
Waterfront Description Lake, Waterfront Community, Other, Lake/Pond
View Y/N true
View Lake
Roof Type Asphalt Shing
Porch Open
Garage Yes
Building
Lot Description Urban, Irregular Lot, Beach, Marina, Quiet Area
Faces MAPLE STREET NORTH TO LAKE STREET
Foundation Slab
Sewer Sewer (Municipal)
Water Municipal
Architectural Style Stacked Townhouse
Structure Type Brick, Stone, Stucco
New Construction No
Others
HOA Fee Include Insurance,Building Maintenance,Common Elements,Maintenance Grounds,Parking,Snow Removal
Senior Community false
Tax ID 469170013
Ownership Condominium
Read Less
Want to know what your home might be worth? Contact us for a FREE valuation!

Our team is ready to help you sell your home for the highest possible price ASAP






