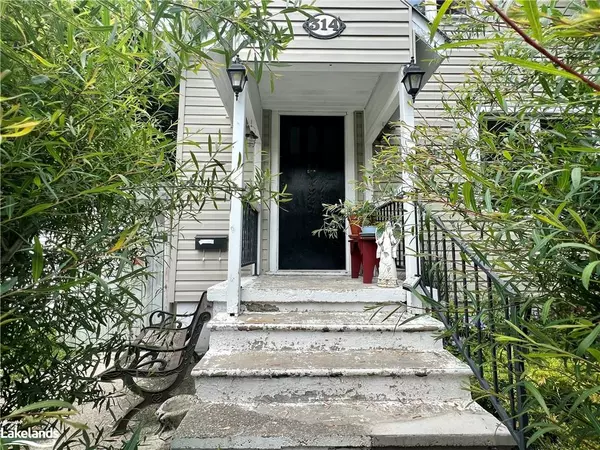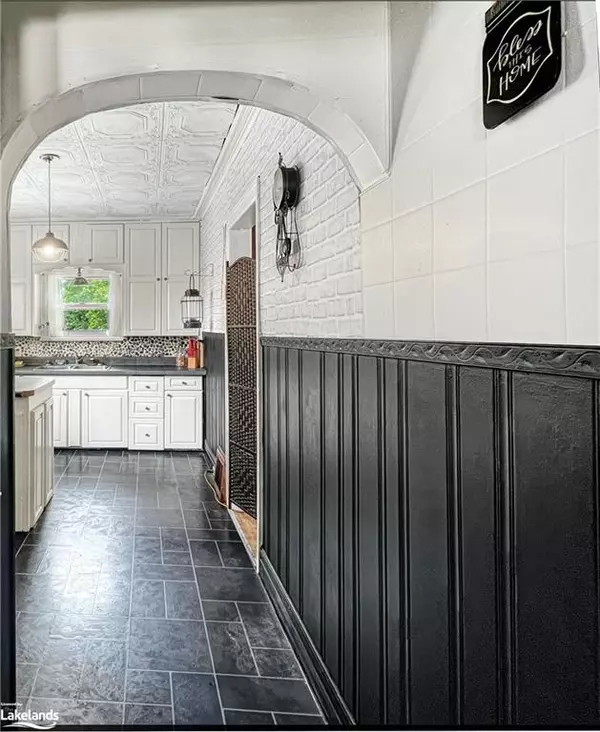$290,000
$309,000
6.1%For more information regarding the value of a property, please contact us for a free consultation.
314 13th Street Hanover, ON N4N 1X6
2 Beds
2 Baths
900 SqFt
Key Details
Sold Price $290,000
Property Type Single Family Home
Sub Type Single Family Residence
Listing Status Sold
Purchase Type For Sale
Square Footage 900 sqft
Price per Sqft $322
MLS Listing ID 40440986
Sold Date 08/28/23
Style 1.5 Storey
Bedrooms 2
Full Baths 2
Abv Grd Liv Area 900
Originating Board The Lakelands
Annual Tax Amount $1,780
Property Description
Nestled in the heart of Hanover, this two bedroom home is a true gem. Situated on a peaceful street, yet within walking distance to the shops and dining of Main Street, this location is truly unbeatable. The sun-filled foyer invites you into the charming kitchen complete with a breakfast island and ample storage space. The generous living/dining area offers an abundance of natural light thanks to the new front windows. Upstairs, two large bedrooms offer plenty of closet space and share a three piece bathroom with rain fall shower-head and gorgeous pebble floor tiles. The full basement provides additional versatile space which can be used as a family room or third bedroom. The fully fenced backyard offers privacy and space, including a workshop with copious storage. Don't wait to make this your new home!
Location
State ON
County Grey
Area Hanover
Zoning R1
Direction From the east side of Hanover - west on 10th Street (Main Street), right on 10th Ave, left on 13th Street, property on right
Rooms
Other Rooms Workshop
Basement Full, Unfinished
Kitchen 1
Interior
Interior Features High Speed Internet
Heating Forced Air, Natural Gas
Cooling Central Air
Fireplace No
Appliance Water Heater Owned, Hot Water Tank Owned
Laundry Laundry Room, Lower Level
Exterior
Fence Full
Pool None
Utilities Available Cell Service, Electricity Connected, Recycling Pickup, Phone Connected
Waterfront No
Roof Type Metal
Lot Frontage 50.0
Lot Depth 66.0
Garage No
Building
Lot Description Urban, City Lot, Hospital, Library, Open Spaces, Playground Nearby, Rec./Community Centre, School Bus Route, Schools, Shopping Nearby, Trails
Faces From the east side of Hanover - west on 10th Street (Main Street), right on 10th Ave, left on 13th Street, property on right
Foundation Block, Concrete Perimeter
Sewer Sewer (Municipal)
Water Municipal
Architectural Style 1.5 Storey
Structure Type Vinyl Siding
New Construction No
Schools
Elementary Schools Hanover Heights Community School; Fi Dawnview Public School
High Schools John Diefenbaker Secondary
Others
Senior Community false
Tax ID 372040073
Ownership Freehold/None
Read Less
Want to know what your home might be worth? Contact us for a FREE valuation!

Our team is ready to help you sell your home for the highest possible price ASAP






