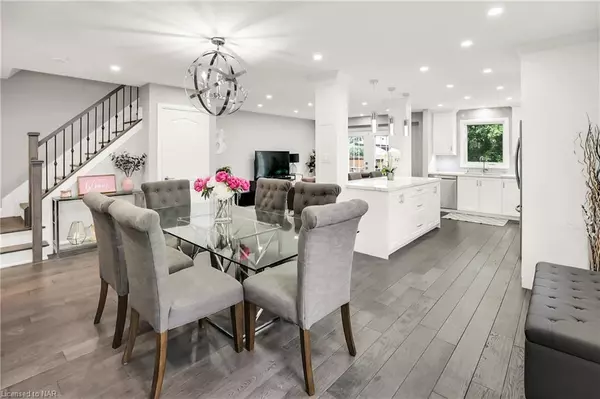$990,000
$999,900
1.0%For more information regarding the value of a property, please contact us for a free consultation.
Address not disclosed Grimsby, ON L3M 4W3
3 Beds
3 Baths
1,544 SqFt
Key Details
Sold Price $990,000
Property Type Single Family Home
Sub Type Single Family Residence
Listing Status Sold
Purchase Type For Sale
Square Footage 1,544 sqft
Price per Sqft $641
MLS Listing ID 40454428
Sold Date 08/25/23
Style Two Story
Bedrooms 3
Full Baths 2
Half Baths 1
Abv Grd Liv Area 2,144
Originating Board Niagara
Year Built 1985
Annual Tax Amount $3,994
Property Description
Amazing quality fully renovated two-storey home on a quiet cul-de-sac in beautiful Grimsby. This great family sized home has been completely renovated from top to bottom and is fully move-in-ready down to every detail. Three healthy sized rooms, three bathrooms, a wonderful open concept main floor space, fully finished basement, attached two-car garage with double-wide driveway, and a roomy private backyard. Located at the end of Tami Crescent the property neighbours the Peach King Centre park and community centre and is just minutes away from shopping, all necessities, and highway access. An impressive option in a limited market, make sure to add this one to your next property tour to have a look in person!
Location
State ON
County Niagara
Area Grimsby
Zoning ND
Direction Livingston Avenue --> Robert Road --> Tami Crescent
Rooms
Basement Full, Finished
Kitchen 1
Interior
Interior Features Auto Garage Door Remote(s)
Heating Forced Air, Natural Gas
Cooling Central Air
Fireplaces Number 1
Fireplace Yes
Exterior
Garage Attached Garage
Garage Spaces 2.0
Fence Full
Waterfront No
Roof Type Asphalt Shing
Lot Frontage 41.34
Lot Depth 115.54
Garage Yes
Building
Lot Description Urban, Rectangular, Cul-De-Sac, Open Spaces, Park, Playground Nearby, Quiet Area, Rec./Community Centre, Schools, Shopping Nearby
Faces Livingston Avenue --> Robert Road --> Tami Crescent
Foundation Poured Concrete
Sewer Sewer (Municipal)
Water Municipal-Metered
Architectural Style Two Story
Structure Type Stone,Stucco,Other
New Construction No
Others
Senior Community false
Tax ID 46011000
Ownership Freehold/None
Read Less
Want to know what your home might be worth? Contact us for a FREE valuation!

Our team is ready to help you sell your home for the highest possible price ASAP






