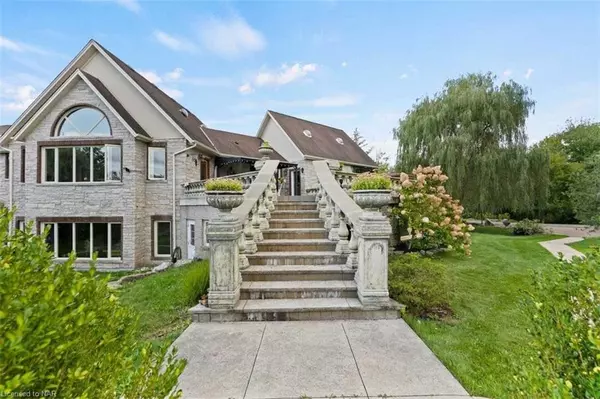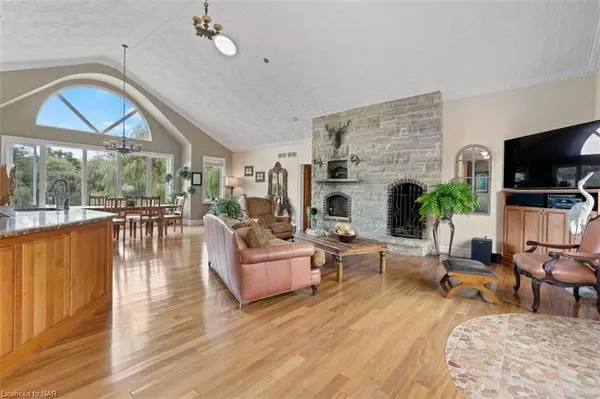$2,395,000
$2,395,000
For more information regarding the value of a property, please contact us for a free consultation.
888 Barrick Road Port Colborne, ON L3K 6H2
7 Beds
4 Baths
4,984 SqFt
Key Details
Sold Price $2,395,000
Property Type Single Family Home
Sub Type Single Family Residence
Listing Status Sold
Purchase Type For Sale
Square Footage 4,984 sqft
Price per Sqft $480
MLS Listing ID 40392891
Sold Date 08/20/23
Style Bungalow
Bedrooms 7
Full Baths 3
Half Baths 1
Abv Grd Liv Area 5,632
Originating Board Niagara
Year Built 2009
Annual Tax Amount $8,046
Lot Size 26.843 Acres
Acres 26.843
Property Description
Escape To La Dolce Vita In Niagara Region. A Majestic 26.7-Acre Residence In Paradise. Quietly Secluded At The End Of A Winding Driveway, Hidden From The World Off A Cul-De-Sac Road, This Sensational Multi-Generational Luxurious Estate (Built In 2009) Feels Like A Resort. 6 Man-Made Ponds (One For Swimming), Walking Trails, An Astonishing Collection Of Wildlife. It Took 2 Years To Complete "La Dolce Vita" And 13 Years Later The Extraordinary Attention To Detail Is Still Astonishing. Sun Flooded upper and lower levels offer walk-outs to Romanesque Terrace above and Pond and Dock below - a Total Of 4465 Square Feet Of Finished Space Across Both Levels. Showstopper Is The Massive Great Room With 15-Foot-High Vaulted Ceilings, and soaring Stone Freplace with Pizza Oven. Lower Level features heated floors throughout, stunning Recreation Room, Infrared Sauna and Full Office Facility with it's own entrance and Parking. Extra Bonus is the 519sf attached Guest House featuring Full Kitchen and Bath, Living Room and Two Bedrooms with heated floors, and walkout to a secluded patio overlooking the main Pond. 5G Bell Fibe service throughout.
What Makes this Home So Special, Whether It Be At Thanksgiving, Christmas, Or Other Family Celebrations Is The Joy And Laughter Of Everyone Congregating, Cooking, Entertaining, and Just Enjoying themselves in this extraordinary Niagara Retreat. Sip A Glass Of Wine From A Nearby Niagara Vineyard, Unwind, And Enjoy La Dolce Vita In Paradise.
Location
State ON
County Niagara
Area Port Colborne / Wainfleet
Zoning Farm
Direction Westside Drive to Barrick Road. Driveway is on left at far end of cul-de-sac.
Rooms
Other Rooms Gazebo, Shed(s), Storage, Workshop
Basement Separate Entrance, Walk-Out Access, Full, Finished, Sump Pump
Kitchen 2
Interior
Interior Features High Speed Internet, Central Vacuum, Accessory Apartment, Auto Garage Door Remote(s), Built-In Appliances, In-law Capability, In-Law Floorplan, Other, Sauna, Solar Tube(s), Water Treatment, Work Bench
Heating Fireplace-Wood, Forced Air, Natural Gas, Radiant Floor, Radiant
Cooling Central Air, Radiant Floor
Fireplaces Number 2
Fireplaces Type Living Room, Recreation Room, Wood Burning
Fireplace Yes
Window Features Window Coverings
Appliance Oven, Water Heater Owned, Water Purifier, Water Softener, Built-in Microwave, Dishwasher, Dryer, Freezer, Hot Water Tank Owned, Range Hood, Refrigerator, Satellite Dish, Stove, Washer
Laundry Main Level
Exterior
Exterior Feature Fishing, Landscape Lighting, Landscaped, Lighting, Privacy, Private Entrance, Storage Buildings, Year Round Living
Parking Features Attached Garage, Garage Door Opener, Built-In
Garage Spaces 2.0
Utilities Available Cable Connected, Cell Service, Electricity Connected, Natural Gas Connected, Phone Connected, Underground Utilities
Waterfront Description Pond, Lake/Pond, River/Stream
View Y/N true
View Creek/Stream, Forest, Pond, Trees/Woods
Roof Type Shingle
Handicap Access Open Floor Plan
Porch Deck, Patio, Porch
Garage Yes
Building
Lot Description Rural, Irregular Lot, Ample Parking, Cul-De-Sac, Greenbelt, Landscaped, Quiet Area, Trails
Faces Westside Drive to Barrick Road. Driveway is on left at far end of cul-de-sac.
Foundation Concrete Perimeter
Sewer Septic Tank
Water Drilled Well
Architectural Style Bungalow
Structure Type Concrete, Stone
New Construction Yes
Others
Senior Community false
Tax ID 640230325
Ownership Freehold/None
Read Less
Want to know what your home might be worth? Contact us for a FREE valuation!

Our team is ready to help you sell your home for the highest possible price ASAP






