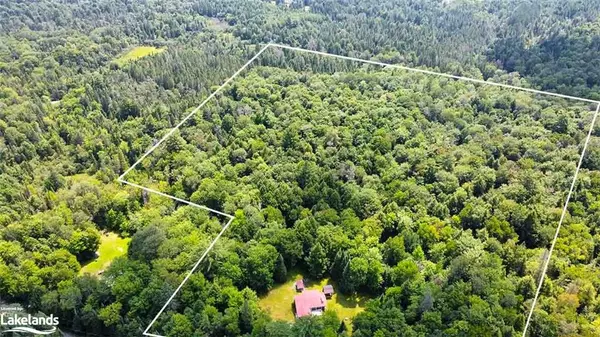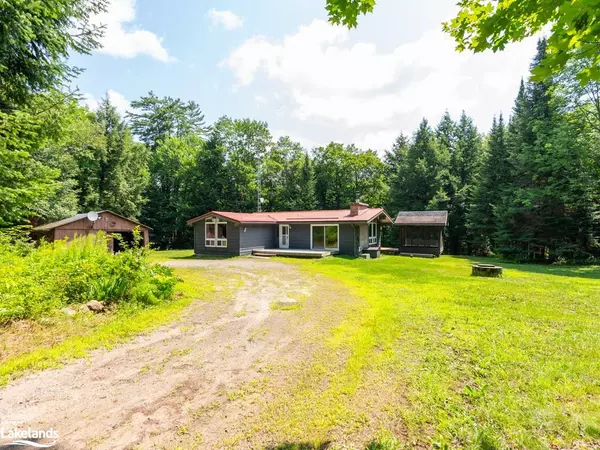$549,000
$559,000
1.8%For more information regarding the value of a property, please contact us for a free consultation.
1041 Chrysler Road Bracebridge, ON P1L 1X1
2 Beds
2 Baths
1,400 SqFt
Key Details
Sold Price $549,000
Property Type Single Family Home
Sub Type Single Family Residence
Listing Status Sold
Purchase Type For Sale
Square Footage 1,400 sqft
Price per Sqft $392
MLS Listing ID 40463347
Sold Date 08/22/23
Style Bungalow
Bedrooms 2
Full Baths 1
Half Baths 1
Abv Grd Liv Area 1,400
Originating Board The Lakelands
Annual Tax Amount $2,500
Lot Size 33.000 Acres
Acres 33.0
Property Description
Just outside Bracebridge in the lovely Village of Vankoughnet you will find this terrific country property. 33 acres of privacy and forest complete with trails for ATV's, snowmobiles etc. for the outdoor enthusiast. As you drive to the home you follow the Black River which adds to the amazing country feel of this property and is walking distance for swimming, paddle boarding or more. The 2 bed 1.5 bath home is very well kept with a granite wood burning fireplace as the focal point of the living room, hardwood floors, pine accents, multiple walk outs for gatherings and entertaining, sunroom, full unfinished walk out basement, a screened 12'x12' Gazebo, and a detached 30'x20' Garage. This property has lots of possibilities! Call, text or email today!
Location
State ON
County Muskoka
Area Bracebridge
Zoning RU
Direction Hwy 118 East to Vankoughnet; right on Old Victoria Rd; right on Chrysler Rd. #1041
Rooms
Other Rooms Gazebo, Shed(s), Workshop
Basement Walk-Out Access, Full, Unfinished
Kitchen 1
Interior
Heating Fireplace-Wood, Forced Air-Propane
Cooling Central Air
Fireplaces Number 1
Fireplaces Type Living Room, Wood Burning
Fireplace Yes
Appliance Water Heater Owned, Dryer, Range Hood, Refrigerator, Stove, Washer
Laundry Laundry Room, Main Level
Exterior
Exterior Feature Privacy, Year Round Living
Garage Detached Garage, Circular
Garage Spaces 1.0
Waterfront Description River/Stream
View Y/N true
View Forest, Trees/Woods
Roof Type Metal, Tile
Porch Deck
Lot Frontage 660.0
Garage Yes
Building
Lot Description Rural, Near Golf Course, Trails
Faces Hwy 118 East to Vankoughnet; right on Old Victoria Rd; right on Chrysler Rd. #1041
Foundation Concrete Block
Sewer Septic Tank
Water Drilled Well
Architectural Style Bungalow
Structure Type Block, Steel Siding, Wood Siding
New Construction No
Others
Senior Community false
Tax ID 480560574
Ownership Freehold/None
Read Less
Want to know what your home might be worth? Contact us for a FREE valuation!

Our team is ready to help you sell your home for the highest possible price ASAP






