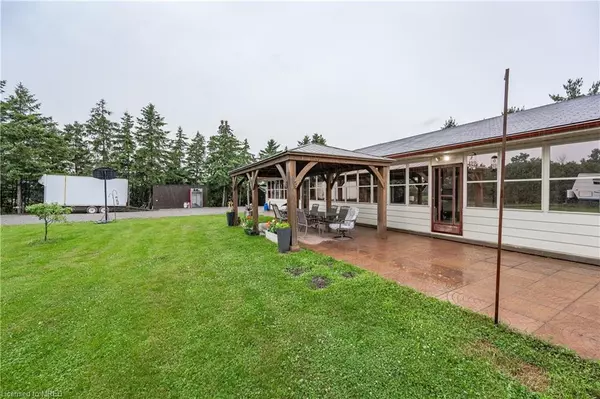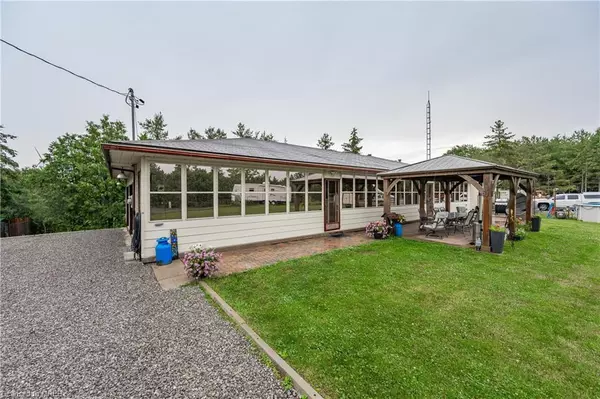$860,000
$859,000
0.1%For more information regarding the value of a property, please contact us for a free consultation.
3581 Sixteen Road West Lincoln, ON L0R 1Y0
5 Beds
1 Bath
1,368 SqFt
Key Details
Sold Price $860,000
Property Type Single Family Home
Sub Type Single Family Residence
Listing Status Sold
Purchase Type For Sale
Square Footage 1,368 sqft
Price per Sqft $628
MLS Listing ID 40467635
Sold Date 08/22/23
Style Bungalow
Bedrooms 5
Full Baths 1
Abv Grd Liv Area 2,790
Originating Board Mississauga
Year Built 1982
Annual Tax Amount $2,543
Lot Size 2.000 Acres
Acres 2.0
Property Description
Gorgeous & *Rare Bungalow* Packed With Modern Upgrades In Highly Sought After West Lincoln Community! Two Acre Wooded/Treed Lot Defining The Epitome Of Elegance & Ultimate Privacy, Above Ground Swimming Pool Perfect For Entertaining & Family Fun! Exquisite Curb Appeal, Ample Parking, Live & Work In This Spacious Gem, Separate 30' X 40' Workshop With Roughed-In Heated Floors Ideal For A Home Based Business Or Recreational/Hobby Activities! Clean & Meticulously Maintained Throughout, Professionally Painted, Beautifully Upgraded Kitchen, Peaceful & Safe Family Friendly Neighbourhood, Fully Functional Layout, Plenty Of Natural Light, Massive Windows, Oversized Bedrooms, Move-In Ready - Ownership Pride Throughout! Open Concept Basement Optimal For Entertaining, Surrounded By Top Schools & Amenities Including, Trails, Golf, Highway & Public Transit. Don't Miss Out!
Location
State ON
County Niagara
Area West Lincoln
Zoning A2 (as per GeoWarehouse)
Rooms
Other Rooms Gazebo, Shed(s), Storage, Workshop
Basement Full, Finished
Kitchen 1
Interior
Interior Features Built-In Appliances, Ceiling Fan(s), In-law Capability
Heating Electric, Forced Air
Cooling Central Air
Fireplace No
Window Features Window Coverings
Appliance Water Heater Owned, Built-in Microwave, Dishwasher, Refrigerator, Stove, Washer
Laundry In Basement
Exterior
Exterior Feature Privacy, Storage Buildings
Garage Attached Garage, Built-In, Gravel, Inside Entry
Garage Spaces 2.0
Pool Above Ground, Outdoor Pool
Waterfront No
View Y/N true
View Forest, Pasture, Trees/Woods
Roof Type Asphalt Shing
Porch Patio
Lot Frontage 330.0
Lot Depth 264.0
Garage Yes
Building
Lot Description Rural, Rectangular, Ample Parking, Highway Access, Hospital, Open Spaces, Place of Worship, Public Transit, Quiet Area, School Bus Route, Schools, Shopping Nearby, Trails, Visual Exposure
Foundation Unknown
Sewer Septic Tank
Water Cistern
Architectural Style Bungalow
Structure Type Vinyl Siding
New Construction No
Others
Senior Community false
Tax ID 460840078
Ownership Freehold/None
Read Less
Want to know what your home might be worth? Contact us for a FREE valuation!

Our team is ready to help you sell your home for the highest possible price ASAP






