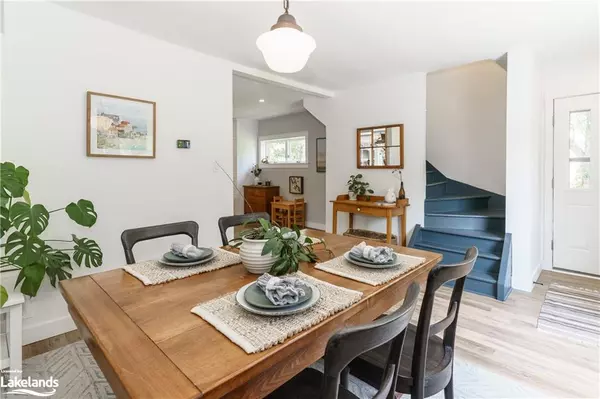$799,900
$799,900
For more information regarding the value of a property, please contact us for a free consultation.
155 Front Street Bracebridge, ON P1L 1J7
3 Beds
2 Baths
1,440 SqFt
Key Details
Sold Price $799,900
Property Type Single Family Home
Sub Type Single Family Residence
Listing Status Sold
Purchase Type For Sale
Square Footage 1,440 sqft
Price per Sqft $555
MLS Listing ID 40454249
Sold Date 08/18/23
Style Two Story
Bedrooms 3
Full Baths 2
Abv Grd Liv Area 1,440
Originating Board The Lakelands
Year Built 1937
Annual Tax Amount $2,788
Lot Size 0.300 Acres
Acres 0.3
Property Description
WOW! Pack your bags and move right in, this charming vintage brick two storey has been well renovated to fuse the warmth and character of days gone by with a clean and modern interior design aesthetic. The curb appeal is excellent and the renovations have been executed in such a way you'd never know it wasn't original. Featuring a bright and open main floor with a huge kitchen island, lots of natural light, a spacious dining room, open living room and a walkout to the back deck. The upper level boasts 3 bedrooms, and 2 full baths including the amazing primary suite with walk in closet, ensuite bath and 9' ceilings! The unfinished basement houses the updated utilities(gas furnace, gas hot water heater, new electrical panel, etc.) and a laundry area as well as plenty of dry storage. Outside you'll find the attached single garage, level rear yard backing onto greenspace and awesome BBQ deck! Located minutes from everything Bracebridge has to offer. This is really a turn key package.
Location
State ON
County Muskoka
Area Bracebridge
Zoning R1
Direction Taylor Road to Woodward Street to Front Street, to 155 on right.
Rooms
Basement Development Potential, Partial, Unfinished
Kitchen 1
Interior
Interior Features High Speed Internet, Upgraded Insulation
Heating Forced Air, Natural Gas
Cooling Central Air
Fireplace No
Window Features Window Coverings
Appliance Water Heater Owned, Built-in Microwave, Dishwasher, Dryer, Microwave, Range Hood, Refrigerator, Stove, Washer
Laundry In Basement
Exterior
Exterior Feature Landscaped, Year Round Living
Garage Attached Garage, Asphalt
Garage Spaces 1.0
Pool None
Utilities Available Cable Available, Cell Service, Electricity Connected, Garbage/Sanitary Collection, Natural Gas Connected, Recycling Pickup, Street Lights, Phone Available
Waterfront Description River/Stream
View Y/N true
View City, Trees/Woods
Roof Type Shingle
Street Surface Paved
Porch Deck, Porch
Lot Frontage 43.7
Lot Depth 190.0
Garage Yes
Building
Lot Description Urban, Rectangular, City Lot, Hospital, Landscaped, Library, Park, Place of Worship, Public Parking, Quiet Area, Rec./Community Centre, Schools, Shopping Nearby
Faces Taylor Road to Woodward Street to Front Street, to 155 on right.
Foundation ICF, Stone
Sewer Sewer (Municipal)
Water Municipal-Metered
Architectural Style Two Story
Structure Type Brick, Vinyl Siding
New Construction No
Others
Senior Community false
Tax ID 481160337
Ownership Freehold/None
Read Less
Want to know what your home might be worth? Contact us for a FREE valuation!

Our team is ready to help you sell your home for the highest possible price ASAP






