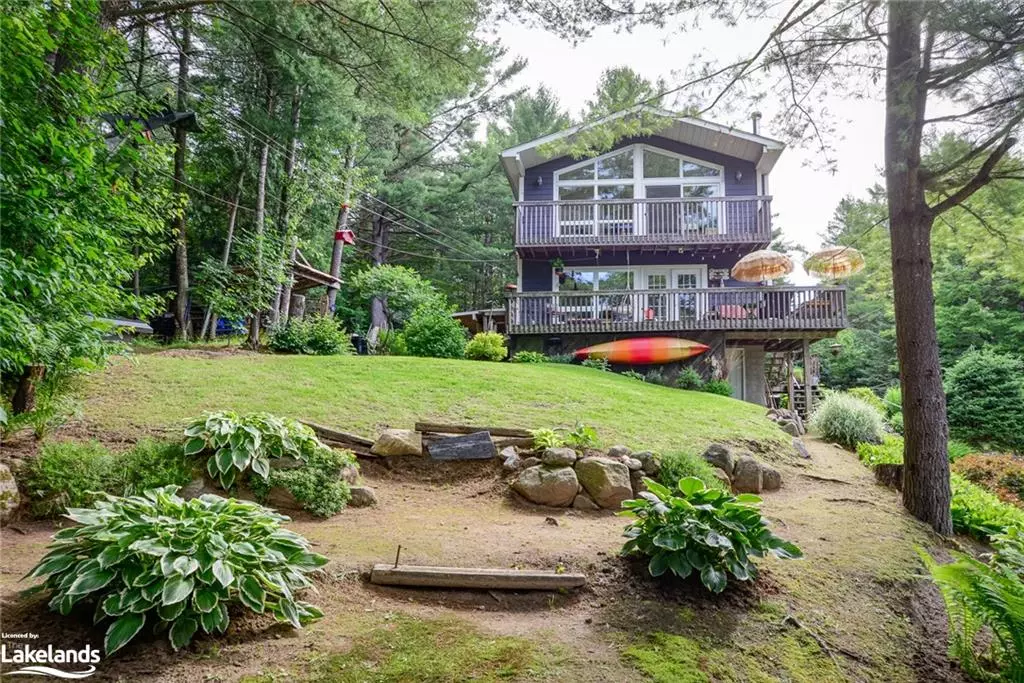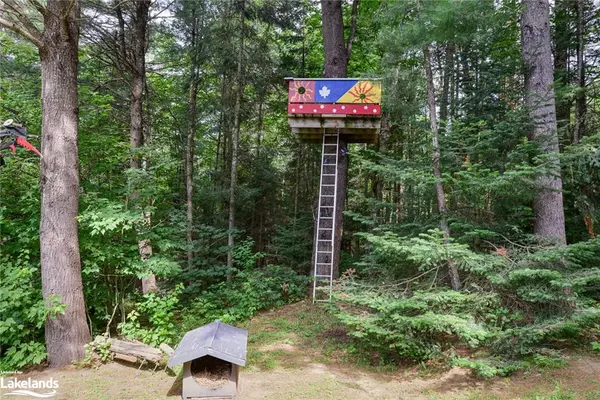$550,000
$549,900
For more information regarding the value of a property, please contact us for a free consultation.
Address not disclosed Bracebridge, ON P1L 1W9
3 Beds
1 Bath
1,292 SqFt
Key Details
Sold Price $550,000
Property Type Single Family Home
Sub Type Single Family Residence
Listing Status Sold
Purchase Type For Sale
Square Footage 1,292 sqft
Price per Sqft $425
MLS Listing ID 40468207
Sold Date 08/18/23
Style Two Story
Bedrooms 3
Full Baths 1
Abv Grd Liv Area 1,292
Originating Board The Lakelands
Year Built 2003
Annual Tax Amount $2,223
Lot Size 2.290 Acres
Acres 2.29
Property Description
Beautifully landscaped with rock outcroppings surrounding this charming, 3 bedroom, 2 bath, 1292 sq ft home situated on over 2 AC with trails. Kayak or canoe at Halfway Lake just down the road! Enjoy the open concept kitchen, dining & living space with cozy woodstove and hardwood floors which are needing some TLC. There is a main level family room and the 3 pc bath with charming clawfoot tub has the main floor stackable laundry. Entertain on the western exposure deck overlooking the immaculate yard & woodlands with treehouse with fun zipline & firepit too. Have your morning coffee on the balcony outside the primary bedroom with pine cathedral ceiling and two storage areas. The upper floor has pine flooring in the hallway and a 4pc bath for the three bedrooms. The home has an HRV and is easily warmed with the newly inspected woodstove and efficient baseboard heaters. Exterior entry to the basement with the water system including reverse osmosis at kitchen tap, utilities, workshop & plenty of storage. Totally private, country living all within 5 minutes to Hwy 11 north towards Port Sydney & Huntsville or south to Bracebridge & Gravenhurst to all the amenities these wonderful towns have to offer.
Location
State ON
County Muskoka
Area Bracebridge
Zoning RR
Direction Hwy #117 to most westerly entrance to Stoneleigh Road to Sign on Property. #1466
Rooms
Basement Exposed Rock, Separate Entrance, Partial, Unfinished
Kitchen 1
Interior
Interior Features High Speed Internet, Air Exchanger, Ceiling Fan(s), Water Treatment, Work Bench
Heating Baseboard, Electric, Wood Stove
Cooling None
Fireplaces Number 1
Fireplaces Type Free Standing, Living Room, Wood Burning Stove
Fireplace Yes
Appliance Built-in Microwave, Dishwasher, Dryer, Refrigerator, Stove, Washer
Laundry In Bathroom, Main Level
Exterior
Exterior Feature Balcony, Landscaped, Privacy, Year Round Living
Garage Gravel
Utilities Available Cell Service, Electricity Connected, Garbage/Sanitary Collection, Recycling Pickup, Phone Connected
View Y/N true
View Forest, Garden, Trees/Woods
Roof Type Asphalt Shing
Handicap Access Open Floor Plan
Porch Deck
Lot Frontage 182.0
Garage No
Building
Lot Description Rural, Landscaped
Faces Hwy #117 to most westerly entrance to Stoneleigh Road to Sign on Property. #1466
Foundation Block
Sewer Septic Tank
Water Drilled Well, Well
Architectural Style Two Story
Structure Type Hardboard,Wood Siding
New Construction Yes
Others
Senior Community false
Tax ID 481080060
Ownership Freehold/None
Read Less
Want to know what your home might be worth? Contact us for a FREE valuation!

Our team is ready to help you sell your home for the highest possible price ASAP






