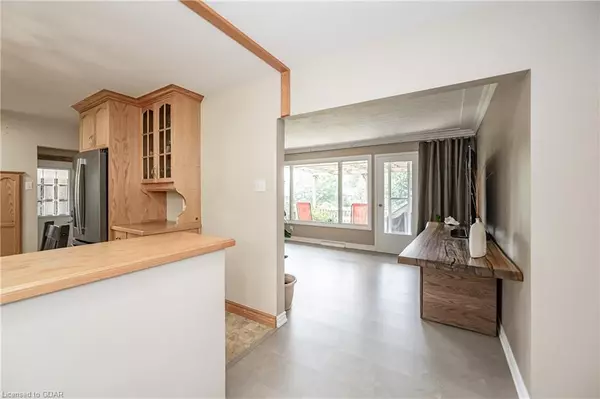$891,300
$875,000
1.9%For more information regarding the value of a property, please contact us for a free consultation.
37 Eramosa Crescent Guelph/eramosa, ON N1E 5Z5
3 Beds
1 Bath
1,064 SqFt
Key Details
Sold Price $891,300
Property Type Single Family Home
Sub Type Single Family Residence
Listing Status Sold
Purchase Type For Sale
Square Footage 1,064 sqft
Price per Sqft $837
MLS Listing ID 40465597
Sold Date 08/18/23
Style Bungalow
Bedrooms 3
Full Baths 1
Abv Grd Liv Area 1,064
Originating Board Guelph & District
Year Built 1963
Annual Tax Amount $4,052
Lot Size 0.340 Acres
Acres 0.34
Property Description
This sweet 3-bedroom bungalow is tucked away on a quiet cul-de-sac on the very edge of the city, yet is only a 5 minute drive from downtown. This property offers the absolute best of both worlds, and has a plethora of room to grow if needed. Imagine country living on 1/3 of an acre with 90ft frontage and with municipal services to boot! That's a rare find. Not only that, but the property is meticulously maintained, both inside and out. Throughout the home, you'll find clever storage areas...including the hidden storage behind the bookshelf in the living room. The updated bathroom even has a laundry chute to the basement. Relax by the gas fireplace in the spacious rec room complete with a walk out to rear patio. There's even an 11 x 16 outdoor workshop with hydro. Don't just imagine the possibilities...come see for yourself in person!
Location
State ON
County Wellington
Area Guelph/Eramosa
Zoning RR
Direction Hwy 124 to Hillside Drive
Rooms
Basement Separate Entrance, Walk-Out Access, Full, Partially Finished
Kitchen 1
Interior
Interior Features In-law Capability
Heating Forced Air, Natural Gas
Cooling Central Air
Fireplaces Number 1
Fireplaces Type Gas
Fireplace Yes
Appliance Built-in Microwave, Dishwasher, Dryer, Refrigerator, Stove, Washer
Laundry In Basement
Exterior
Waterfront No
Waterfront Description Lake/Pond
Roof Type Asphalt Shing
Lot Frontage 90.0
Garage No
Building
Lot Description Rural, Reverse Pie, Airport, Ample Parking, Cul-De-Sac, Highway Access, Hospital, Landscaped, Library, Place of Worship, School Bus Route, Schools, Shopping Nearby
Faces Hwy 124 to Hillside Drive
Foundation Poured Concrete
Sewer Sewer (Municipal)
Water Municipal-Metered
Architectural Style Bungalow
Structure Type Brick
New Construction No
Schools
Elementary Schools Www.Findmyschool.Ca
High Schools Www.Findmyschool.Ca
Others
Senior Community false
Tax ID 713540043
Ownership Freehold/None
Read Less
Want to know what your home might be worth? Contact us for a FREE valuation!

Our team is ready to help you sell your home for the highest possible price ASAP






