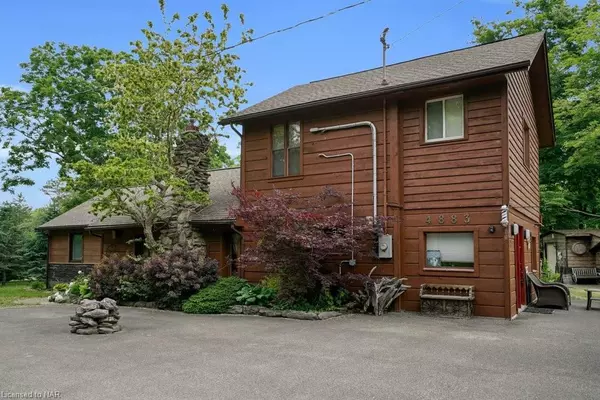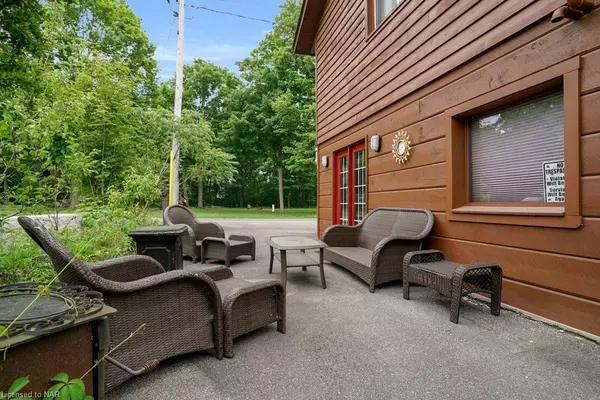$595,000
$649,000
8.3%For more information regarding the value of a property, please contact us for a free consultation.
4883 Mapleview Crescent Port Colborne, ON L0S 1R0
3 Beds
1 Bath
2,151 SqFt
Key Details
Sold Price $595,000
Property Type Single Family Home
Sub Type Single Family Residence
Listing Status Sold
Purchase Type For Sale
Square Footage 2,151 sqft
Price per Sqft $276
MLS Listing ID 40443467
Sold Date 07/11/23
Style 1.5 Storey
Bedrooms 3
Full Baths 1
Abv Grd Liv Area 2,151
Originating Board Niagara
Annual Tax Amount $4,234
Property Description
Year round home or as a cottage! Minutes from Sherkston beach. This authentic wood cabin, nestled quietly down a private laneway, boasts soaring, wood beam cathedral ceilings on both the main and upper levels, with a genuine stone fireplace and wood paneling throughout. It is a true haven for those who appreciate genuine country charm. The home is situated on a large corner lot, with mature trees offering both privacy and shade, including established perennial gardens, an expansive backyard deck & grilling area, firepit , 2 large sheds with ample ATV storage, multiple outdoor sitting areas and a large paved driveway to accommodate family and friends.
Large windows and multiple glass sliding doors open to the backyard and deck areas.
Quick possession possible, so you can enjoy the entire summer ahead!
An excellent opportunity for a bed & breakfast, short term rental or Airbnb.
Location
State ON
County Niagara
Area Port Colborne / Wainfleet
Zoning LR
Direction MAPLEVIEW CRE IS OFF OF EMPIRE ROAD, JUST SOUTG OF BEACH ROAD ON THE WEST SIDE
Rooms
Other Rooms Shed(s), Storage
Basement None, Unfinished
Kitchen 1
Interior
Interior Features Ceiling Fan(s), Water Treatment
Heating Forced Air, Natural Gas
Cooling Central Air
Fireplaces Number 1
Fireplaces Type Insert, Living Room, Gas
Fireplace Yes
Window Features Window Coverings
Appliance Bar Fridge, Water Heater, Water Purifier, Refrigerator, Stove
Laundry None
Exterior
Exterior Feature Storage Buildings
Parking Features Exclusive, Asphalt
Pool None
Utilities Available Electricity Connected, Natural Gas Connected, Phone Connected
Waterfront Description Lake/Pond
View Y/N true
View Trees/Woods
Roof Type Asphalt Shing
Porch Deck
Lot Frontage 128.0
Lot Depth 135.0
Garage No
Building
Lot Description Rural, Rectangular, Beach, Campground, Near Golf Course, Greenbelt, Marina, Open Spaces, Park, Place of Worship, Quiet Area, Ravine, Rec./Community Centre, Schools, Trails
Faces MAPLEVIEW CRE IS OFF OF EMPIRE ROAD, JUST SOUTG OF BEACH ROAD ON THE WEST SIDE
Foundation Slab
Sewer Septic Tank
Water Well
Architectural Style 1.5 Storey
Structure Type Stone, Wood Siding
New Construction No
Others
Senior Community false
Tax ID 641690076
Ownership Freehold/None
Read Less
Want to know what your home might be worth? Contact us for a FREE valuation!

Our team is ready to help you sell your home for the highest possible price ASAP






