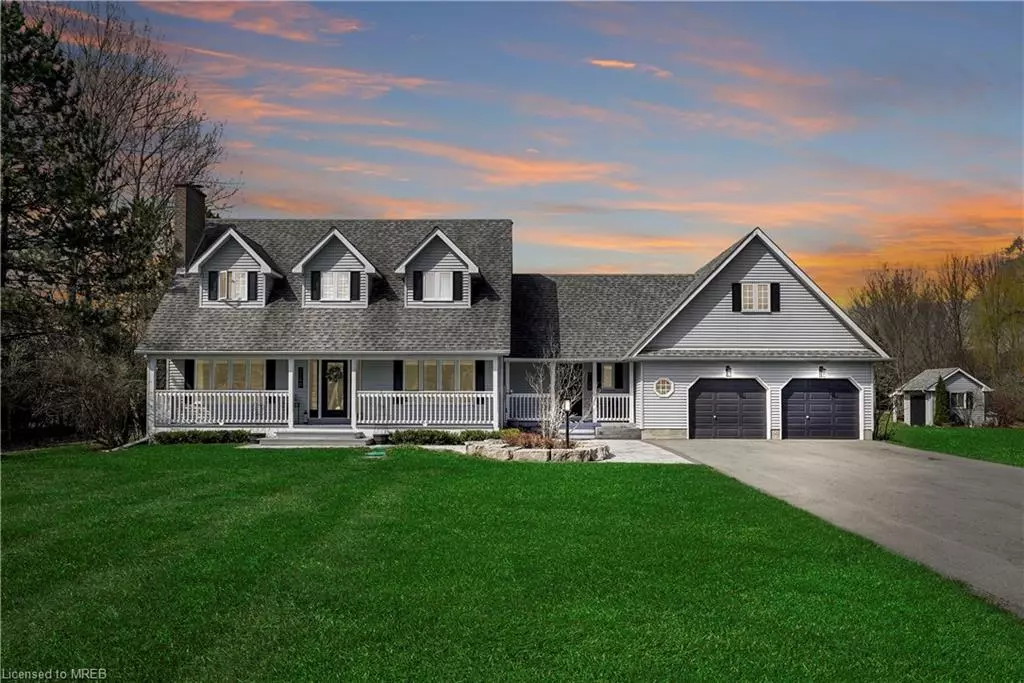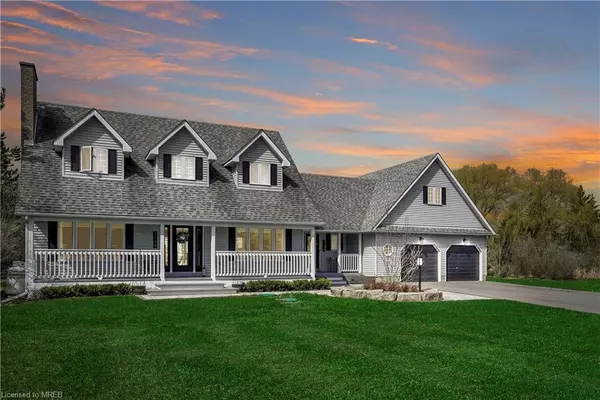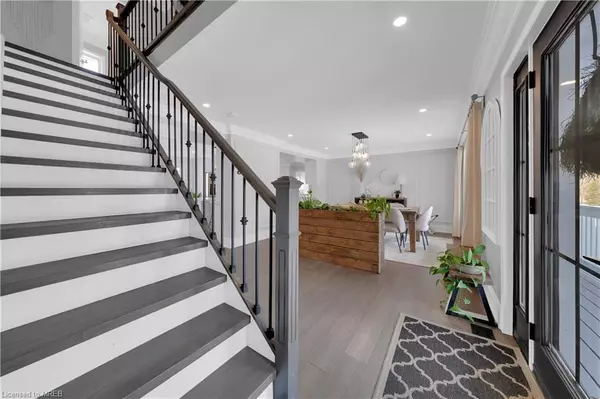$1,650,000
$1,799,000
8.3%For more information regarding the value of a property, please contact us for a free consultation.
7148 Langstaff Road Clarington, ON L0A 1E0
4 Beds
4 Baths
2,282 SqFt
Key Details
Sold Price $1,650,000
Property Type Single Family Home
Sub Type Single Family Residence
Listing Status Sold
Purchase Type For Sale
Square Footage 2,282 sqft
Price per Sqft $723
MLS Listing ID 40443433
Sold Date 08/14/23
Style Two Story
Bedrooms 4
Full Baths 4
Abv Grd Liv Area 3,462
Originating Board Mississauga
Annual Tax Amount $7,340
Property Description
Luxurious Home With 3500Sqft Of Living Space. This 3+2Bed 4Bath Has It All. This Gorgeous Home Faces East & Has Exquisite Attention To Detail. Dressed W/Stunning Landscape Lighting, Beautiful Gardens, &Custom Stone Walkways. A Gorgeous Chefs Dream Kitchen W/Endless Counterspace, A Massive 12Ft Island, Coffee Station & Professional Grade Appliances. Main Flr Ft Extra Large Windows, Stone Fireplace& Spacious Mudroom W/Tons Of Cabinet Space, No Detail Has Been Missed. Master Ft 7Pc & Oversized Walk-In Closet W/Custom Cabinetry. Walk-Up Bsmt Is Fully Finished W/A Fourth Bedroom, 4Pc & W/I Closet. Walk Out To Enjoy The Best Of Nature W/ A Natural Pond W/Aqua Culture. Bell Fibe Serviced Area, Amazon To You Door Step, City Luxuries. Generlink, Driveway, Landscaping, Brand New Septic System, Pool Salt Water System, Filter, Pump, Solar Heater Have All Been Done In 2022. Brand New Sump Pump Done In 2023. Custom Built Sunroom To Enjoy Sunsets Done In 2022. Massive 4 Car Grg For Car Enthusiasts. Enjoy The Inground Salt Water Pool Fta Bar, Cabana, Seating Area, Changeroom, Tractor & Utility Shed. The Backyard Oasis Is Perfect For Entertaining Guests & Making Memories. Mins To Hwy 407&115, Ganaraska Forest & Brimacombe Ski Club.
Location
State ON
County Durham
Area Clarington
Zoning RES
Direction Regional Rd. 9 / Langstaff Rd.
Rooms
Basement Walk-Up Access, Full, Finished, Sump Pump
Kitchen 1
Interior
Interior Features Auto Garage Door Remote(s), Built-In Appliances, Ceiling Fan(s)
Heating Geothermal
Cooling Central Air
Fireplace No
Appliance Bar Fridge, Water Heater, Water Softener, Dishwasher, Dryer, Gas Stove, Refrigerator, Washer
Laundry Main Level
Exterior
Parking Features Attached Garage
Garage Spaces 4.0
Utilities Available Propane
Waterfront Description Lake/Pond
View Y/N true
View Hills, Pond, Trees/Woods
Roof Type Asphalt Shing
Lot Frontage 316.9
Lot Depth 669.64
Garage Yes
Building
Lot Description Rural, Greenbelt, School Bus Route, Skiing, Trails
Faces Regional Rd. 9 / Langstaff Rd.
Foundation Concrete Perimeter
Sewer Septic Tank
Water Well
Architectural Style Two Story
Structure Type Vinyl Siding
New Construction No
Others
Senior Community false
Tax ID 267280046
Ownership Freehold/None
Read Less
Want to know what your home might be worth? Contact us for a FREE valuation!

Our team is ready to help you sell your home for the highest possible price ASAP





