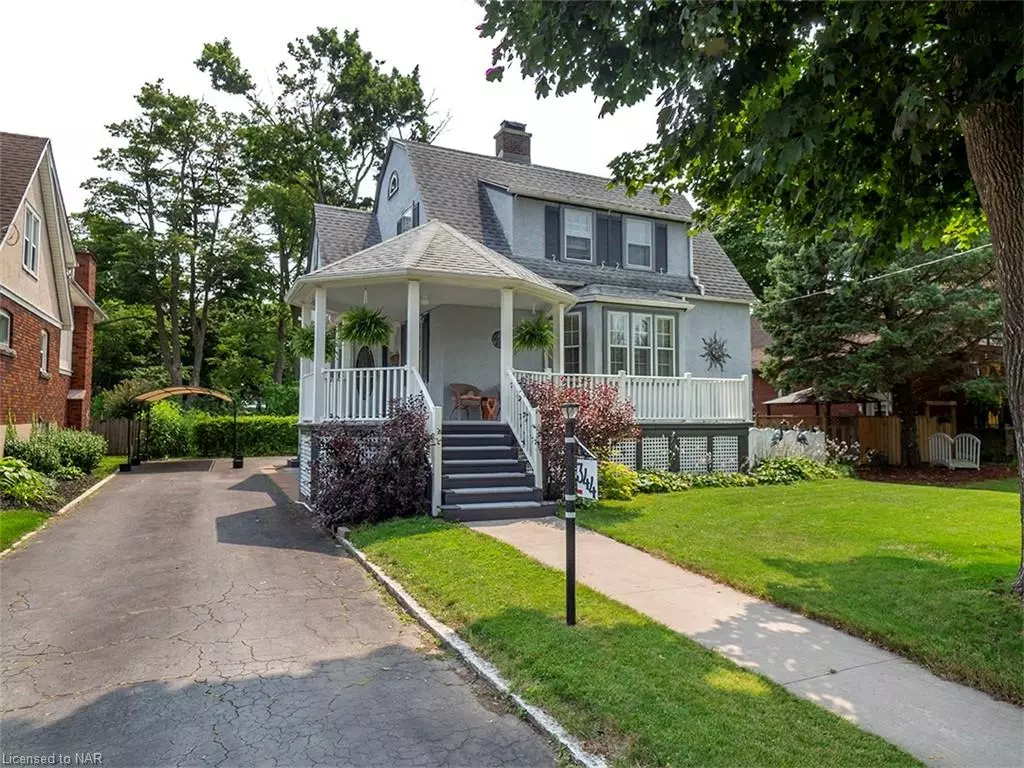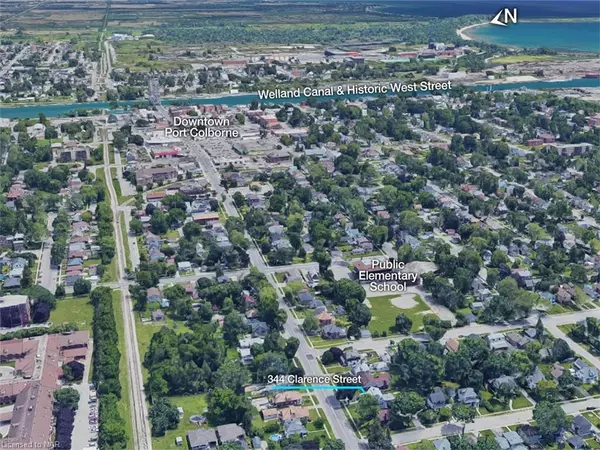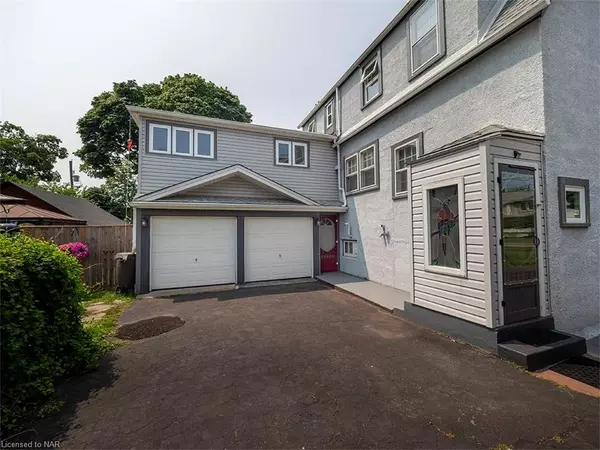$650,000
$665,900
2.4%For more information regarding the value of a property, please contact us for a free consultation.
344 Clarence Street Port Colborne, ON L3K 3H1
3 Beds
2 Baths
2,300 SqFt
Key Details
Sold Price $650,000
Property Type Single Family Home
Sub Type Single Family Residence
Listing Status Sold
Purchase Type For Sale
Square Footage 2,300 sqft
Price per Sqft $282
MLS Listing ID 40463185
Sold Date 08/11/23
Style Two Story
Bedrooms 3
Full Baths 1
Half Baths 1
Abv Grd Liv Area 2,300
Originating Board Niagara
Annual Tax Amount $3,859
Property Description
Here is the home you’ve been waiting for! 344 Clarence Street is an exquisite home boasting 2300 square feet of immaculate living space, harmoniously blending classic Character home style with modern features. As you approach, the Victorian-style rounded porch with Trex decking and graceful turret roof immediately catches your eye. Inside this 3 bedroom, 1.5 bath home you’ll discover the thoughtfully maintained and updated interior with hardwood floors and beautiful wood trim work. The main floor unfolds with a bright and pristine white kitchen, an inviting separate dining room, and a generously sized family/entertainment room. A wood-burning fireplace with unique Mediterranean style is the focal point of the spacious & airy living room. A convenient powder room is discreetly tucked away off the kitchen. Gleaming hardwood floors continue from the main floor up the staircase to the second level and into the three comfortable bedrooms. The updated & well-appointed main bathroom completes this level. The full basement is neat and organized with a laundry area, large storage room, and a workshop. Noteworthy features of this thoughtfully maintained home include a new high-efficiency, compact, wall-mounted boiler (installed 5 years ago), a 200 Amp electrical service, a new hot water tank, Centra Vac, Ductless Air Conditioning, and additional insulation in the attic. You will love the expansive and private backyard with its cottage-style landscaping, flagstone patio and generous deck with a charming gazebo. Lush and well-tended perennial gardens line the fully fenced yard, ensuring beauty and privacy. The paved driveway gracefully leads to the double garage, conveniently situated around the back. Nestled in the coveted southwest Port Colborne neighbourhood, this exceptional home is perfectly positioned within walking distance to the vibrant downtown core, the Marina, and HH Knoll park on Lake Erie. Come and have a look!
Location
State ON
County Niagara
Area Port Colborne / Wainfleet
Zoning R2
Direction IN BETWEEN FOREST AVE AND CLARE AVENUE
Rooms
Basement Full, Unfinished
Kitchen 1
Interior
Interior Features Central Vacuum, Ceiling Fan(s)
Heating Gas Hot Water
Cooling Ductless
Fireplaces Number 1
Fireplaces Type Wood Burning
Fireplace Yes
Appliance Dryer, Refrigerator, Stove, Washer
Laundry Lower Level
Exterior
Parking Features Attached Garage, Asphalt
Garage Spaces 2.0
Fence Fence - Partial
Pool None
Roof Type Asphalt, Asphalt Shing
Porch Deck, Porch
Lot Frontage 62.0
Lot Depth 140.0
Garage Yes
Building
Lot Description Urban, Rectangular, Marina, School Bus Route, Schools, Shopping Nearby
Faces IN BETWEEN FOREST AVE AND CLARE AVENUE
Foundation Poured Concrete
Sewer Sewer (Municipal)
Water Municipal
Architectural Style Two Story
Structure Type Stucco, Vinyl Siding
New Construction No
Others
Senior Community false
Tax ID 641610078
Ownership Freehold/None
Read Less
Want to know what your home might be worth? Contact us for a FREE valuation!

Our team is ready to help you sell your home for the highest possible price ASAP






