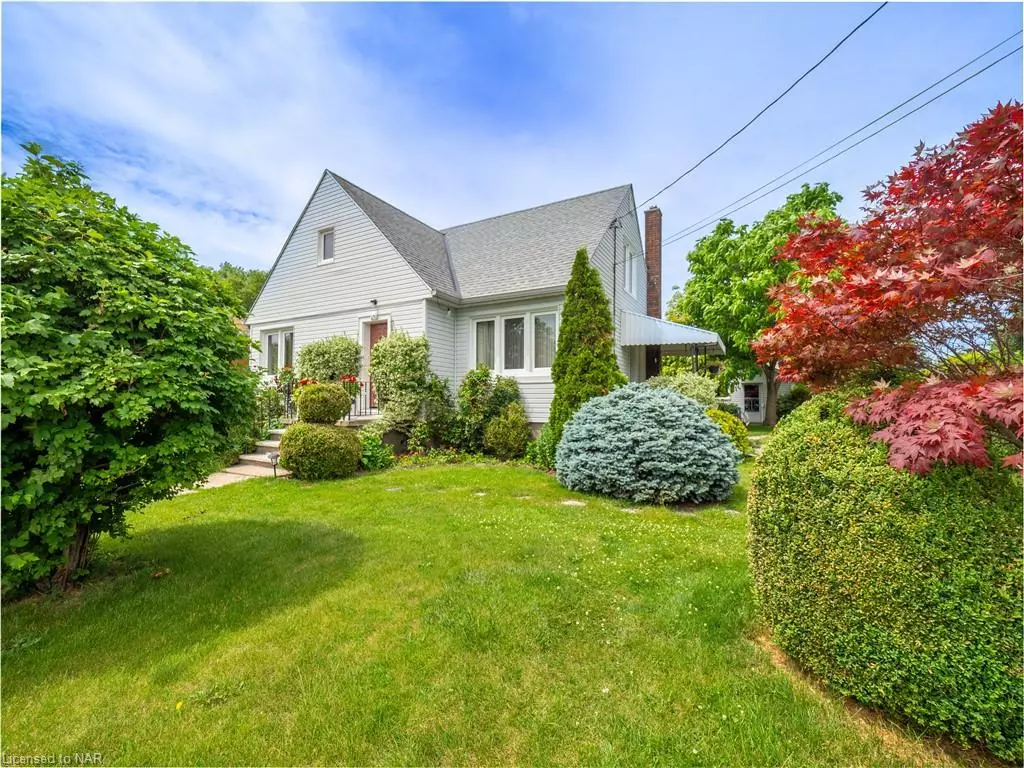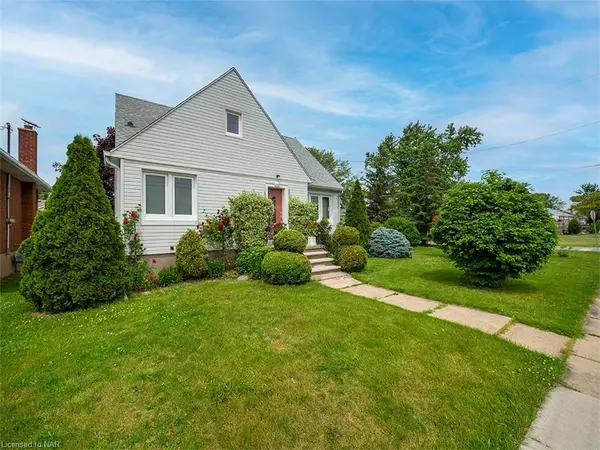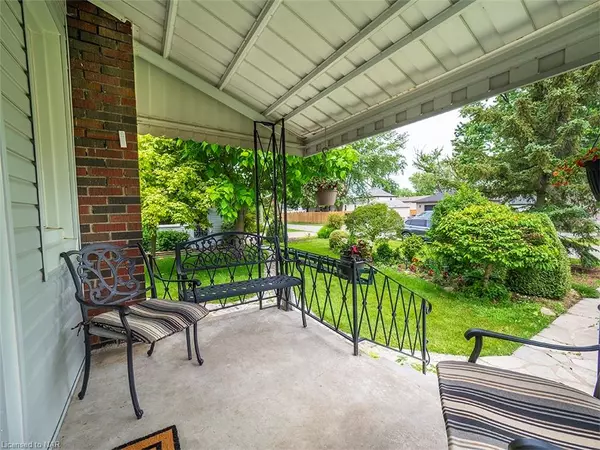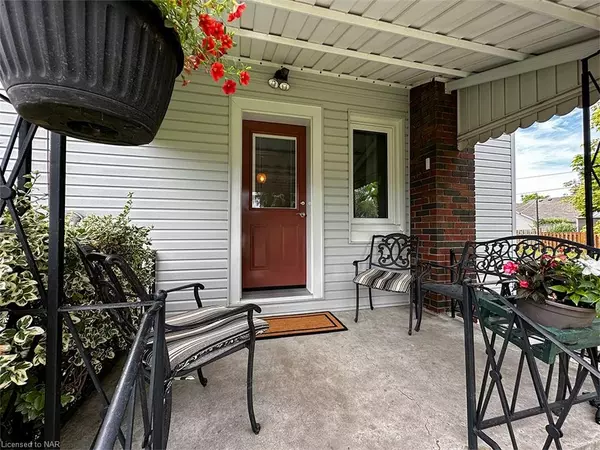$560,000
$599,900
6.7%For more information regarding the value of a property, please contact us for a free consultation.
230 Wellington Street Port Colborne, ON L3K 2K2
4 Beds
2 Baths
1,257 SqFt
Key Details
Sold Price $560,000
Property Type Single Family Home
Sub Type Single Family Residence
Listing Status Sold
Purchase Type For Sale
Square Footage 1,257 sqft
Price per Sqft $445
MLS Listing ID 40421586
Sold Date 08/11/23
Style 1.5 Storey
Bedrooms 4
Full Baths 2
Abv Grd Liv Area 1,257
Originating Board Niagara
Annual Tax Amount $3,502
Property Description
Nestled on a landscaped, 66' x 116' lot, this immaculate 1.5 storey home exudes pride of ownership with careful maintenance evident at every turn. Step inside and discover this spacious, one-owner 1,257 square foot home boasting 4 bedrooms, with 2 on the main floor and 2 upstairs, and 2 full bathrooms - one on both levels. The gleaming hardwood floors add a touch of elegance to the living room & bedrooms while arched doorways add character and charm. The heart of the home lies in its warm and welcoming eat-in kitchen, complete with a built-in hutch and a walkout to a nice covered porch invites you to unwind and enjoy the beautiful yard with flagstone walkways and patio. The fully finished basement has a large recroom, a summer kitchen with a clean and organized laundry space offering lots of storage and a workshop area is also available. The double garage with a concrete floor provides plenty of space for parking and storage. This home has undergone numerous updates throughout the years, ensuring peace of mind for its new owners. The most recent updates include garage roof shingles in 2014 and house roof shingles in 2015. In 2016, the upper floor bath was renovated, and the floors in the main floor bedrooms were redone, showcasing the commitment to quality and care. Additional updates include the replacement windows, eavestroughs in 2012, exterior doors in 2013, vinyl siding in 2013, and the installation of a fence in 2020. This move-in ready home is ideally located in a family neighbourhood, close to amenities, the Vale Health & Wellness Centre, which offers soccer and baseball fields, a walking track, a health club, and an arena. Lakeshore Catholic High School is also right around the corner. Immediate possession available.
Location
State ON
County Niagara
Area Port Colborne / Wainfleet
Zoning R2
Direction CORNER OF JOHN AND WELLINGTON ST
Rooms
Basement Full, Partially Finished
Kitchen 2
Interior
Interior Features Work Bench
Heating Forced Air, Natural Gas
Cooling Central Air
Fireplace No
Appliance Dryer, Freezer, Microwave, Refrigerator, Stove, Washer
Exterior
Exterior Feature Landscaped
Parking Features Detached Garage, Concrete
Garage Spaces 2.0
Roof Type Asphalt Shing
Porch Patio, Porch
Lot Frontage 66.0
Lot Depth 116.0
Garage Yes
Building
Lot Description Urban, Rectangular, Beach, Park, Rec./Community Centre, Schools, Shopping Nearby
Faces CORNER OF JOHN AND WELLINGTON ST
Foundation Concrete Perimeter
Sewer Sewer (Municipal)
Water Municipal
Architectural Style 1.5 Storey
Structure Type Vinyl Siding
New Construction No
Others
Senior Community false
Tax ID 641510152
Ownership Freehold/None
Read Less
Want to know what your home might be worth? Contact us for a FREE valuation!

Our team is ready to help you sell your home for the highest possible price ASAP






