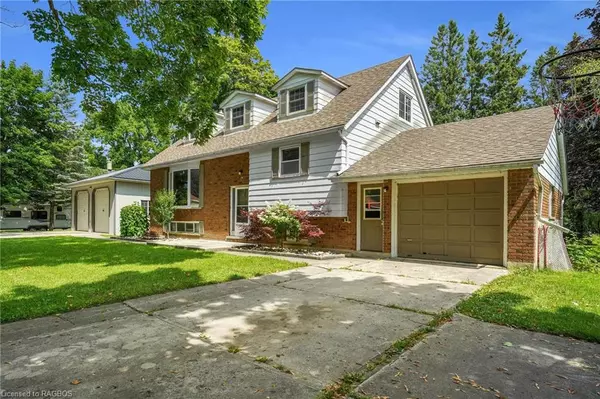$440,000
$499,900
12.0%For more information regarding the value of a property, please contact us for a free consultation.
19 Tain Street Ripley, ON N0G 2R0
5 Beds
3 Baths
1,840 SqFt
Key Details
Sold Price $440,000
Property Type Single Family Home
Sub Type Single Family Residence
Listing Status Sold
Purchase Type For Sale
Square Footage 1,840 sqft
Price per Sqft $239
MLS Listing ID 40428619
Sold Date 08/10/23
Style 1.5 Storey
Bedrooms 5
Full Baths 3
Abv Grd Liv Area 2,647
Originating Board Grey Bruce Owen Sound
Year Built 1974
Annual Tax Amount $4,766
Property Description
Opportunity galore! A great one and a half storey home for a growing family situated on a large square double lot (132'x132') in the village of Ripley, a town everyone loves! The ample amount of square feet this home offers provides enough room for the entire family! On the main level you will find an open concept kitchen/dining with access to back deck (16'x20'), living room, primary bedroom and 4pc bathroom. Upstairs features 3 nice sized bedrooms and a 3pc bathroom. In the lower level, let you imagination take over, with a bonus stair well accessible from the backyard perhaps this would be an ideal place for granny suite? Consider renovating to accommodate a separate unit OR leave as is, currently 2 bedrooms, a 3pc bathroom, a large family room plus laundry with wash tub. Outside is a wonderful space for children to run and play, a deck to overlook the kids play center and a open breezeway leads you to the shop, a space which will set this property apart from the rest! Approximately (28'x48') in size and having 2 large overhead doors and ceilings high enough for a hoist this one will suit many needs, whether you're looking for a space to work on projects, store those special vehicles or host friends and family gatherings, this will do! Complete with concrete floor, hydro and partially insulated. Check out this solid home as it would make a fine place to raise your family and create wonderful memories!
Location
State ON
County Bruce
Area 2 - Huron Kinloss
Zoning R1
Direction From the main intersection in Ripley go south on Huron St to Tain St. Turn west on Tain St to Realtor sign on your right at 19 Tain St.
Rooms
Other Rooms Workshop
Basement Walk-Up Access, Full, Partially Finished
Kitchen 1
Interior
Interior Features In-law Capability
Heating Airtight Stove, Baseboard, Heat Pump
Cooling Ductless
Fireplace No
Window Features Window Coverings
Appliance Water Heater Owned, Dishwasher, Dryer, Hot Water Tank Owned, Refrigerator, Stove, Washer
Laundry Lower Level
Exterior
Exterior Feature Year Round Living
Garage Attached Garage
Garage Spaces 1.0
Pool None
Utilities Available Garbage/Sanitary Collection, Recycling Pickup, Street Lights
Roof Type Asphalt Shing
Porch Deck
Lot Frontage 132.0
Lot Depth 132.0
Garage Yes
Building
Lot Description Urban, Square, Rec./Community Centre, Schools, Shopping Nearby
Faces From the main intersection in Ripley go south on Huron St to Tain St. Turn west on Tain St to Realtor sign on your right at 19 Tain St.
Foundation Poured Concrete
Sewer Sewer (Municipal)
Water Municipal-Metered
Architectural Style 1.5 Storey
Structure Type Aluminum Siding, Brick
New Construction No
Others
Senior Community false
Tax ID 333250138
Ownership Freehold/None
Read Less
Want to know what your home might be worth? Contact us for a FREE valuation!

Our team is ready to help you sell your home for the highest possible price ASAP






