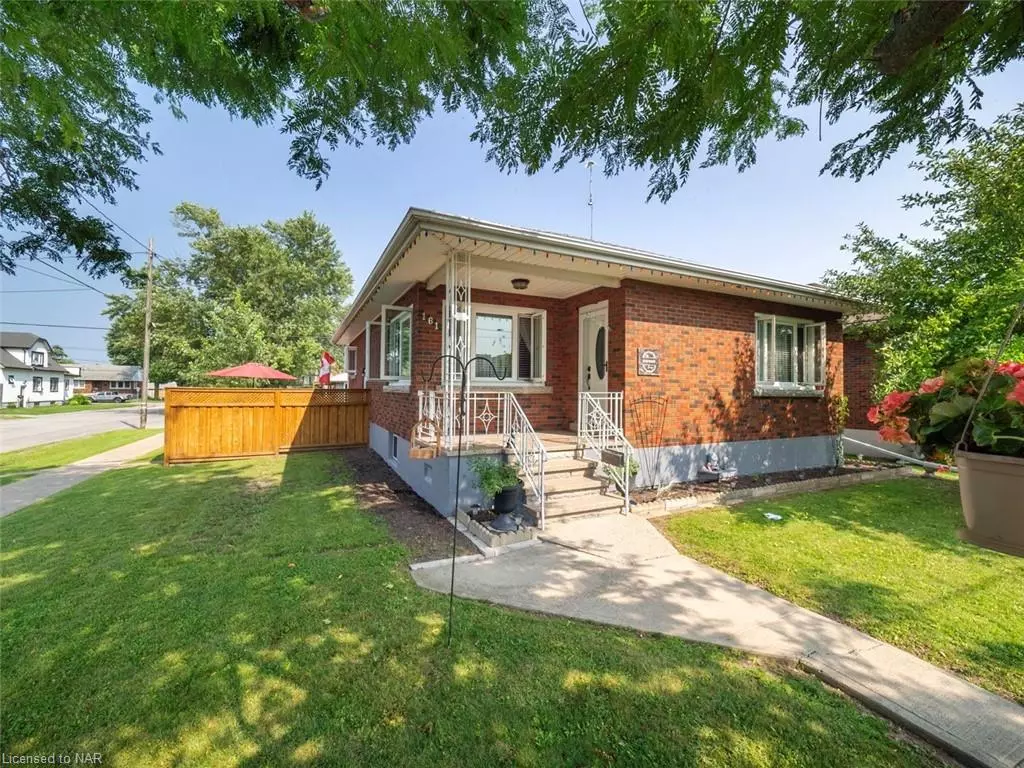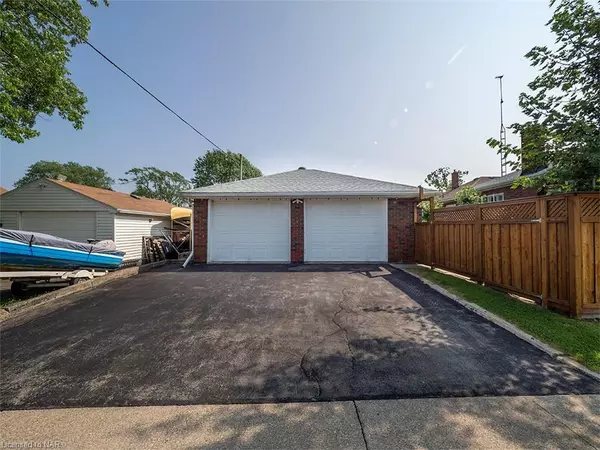$575,000
$579,900
0.8%For more information regarding the value of a property, please contact us for a free consultation.
161 Clarke Street Port Colborne, ON L3K 2G2
2 Beds
2 Baths
1,278 SqFt
Key Details
Sold Price $575,000
Property Type Single Family Home
Sub Type Single Family Residence
Listing Status Sold
Purchase Type For Sale
Square Footage 1,278 sqft
Price per Sqft $449
MLS Listing ID 40463194
Sold Date 08/10/23
Style Bungalow
Bedrooms 2
Full Baths 1
Half Baths 1
Abv Grd Liv Area 1,278
Originating Board Niagara
Annual Tax Amount $3,475
Property Description
Just Move In!! 161 Clarke Street is an immaculate brick bungalow situated just steps away from Lakeshore Catholic High School and all the amenities and facilities at the Vale Health & Wellness Centre. Step inside this home and you’ll appreciate this owner’s meticulous care and thoughtful updates. The main floor boasts a beautifully updated kitchen with granite countertops, large living room and two bedrooms. The main bath has been tastefully updated and features double sinks. Downstairs in the full basement, a welcoming rec room and secondary kitchen, three piece bathroom with shower and potential third bedroom offers flexibility and this space could easily transform into a future in-law suite with separate side door entrance to the home. The beautifully landscaped backyard with a private patio is fully fenced for your peace of mind. The double garage, complete with heat and hydro, offers ample space for both vehicles and projects. The home comes move-in ready, with significant updates already completed for your convenience. The furnace and central air were upgraded in 2022. The house's roof was updated in 2020 and the garage's roof in 2023. Over the past 5 years, the windows have been replaced. The attention to detail and careful maintenance are evident. Immediate possession is available.
Location
State ON
County Niagara
Area Port Colborne / Wainfleet
Zoning R2
Direction CORNER OF CRESCENT STREET
Rooms
Basement Full, Finished
Kitchen 2
Interior
Interior Features Auto Garage Door Remote(s)
Heating Forced Air, Natural Gas
Cooling Central Air
Fireplaces Number 1
Fireplaces Type Electric
Fireplace Yes
Appliance Water Heater Owned
Laundry In Basement
Exterior
Parking Features Detached Garage, Asphalt
Garage Spaces 2.0
Fence Full
Roof Type Asphalt Shing
Porch Patio
Lot Frontage 49.5
Lot Depth 124.0
Garage Yes
Building
Lot Description Urban, Rectangular, Beach, Marina, Park, Rec./Community Centre, Schools
Faces CORNER OF CRESCENT STREET
Foundation Concrete Block
Sewer Sewer (Municipal)
Water Municipal
Architectural Style Bungalow
Structure Type Brick Front
New Construction No
Schools
Elementary Schools Dewitt Carter
High Schools Lakeshore/Port High
Others
Senior Community false
Tax ID 641510263
Ownership Freehold/None
Read Less
Want to know what your home might be worth? Contact us for a FREE valuation!

Our team is ready to help you sell your home for the highest possible price ASAP






