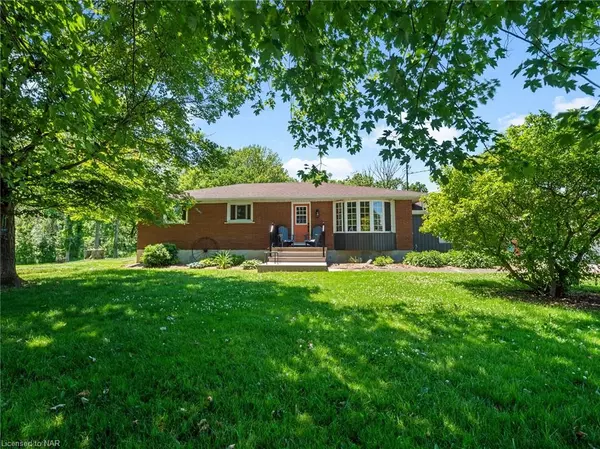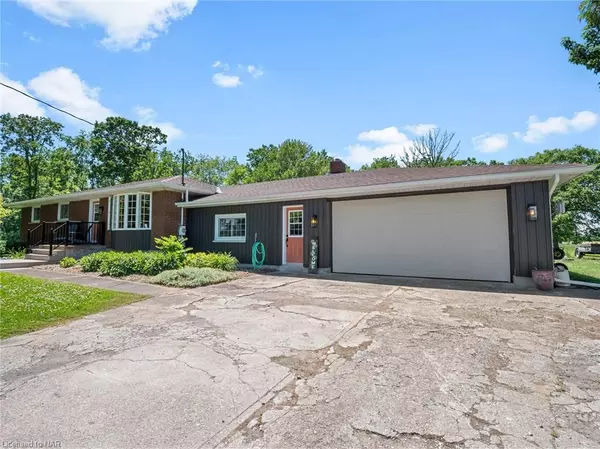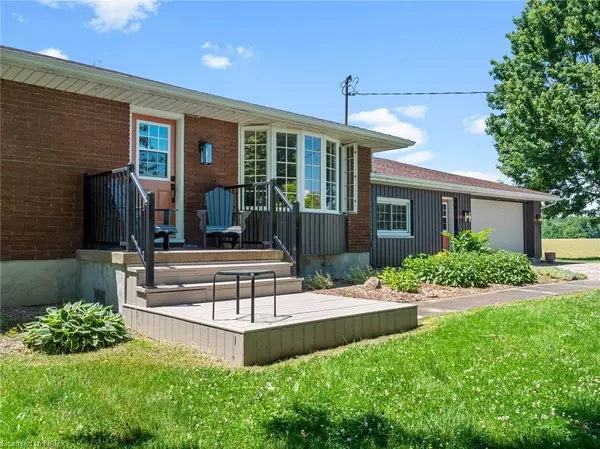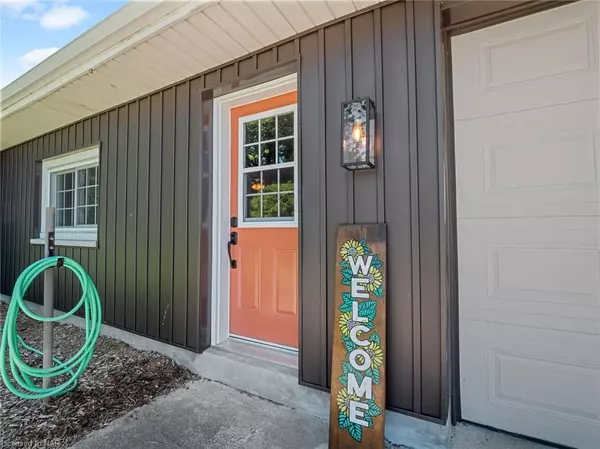$900,000
$899,900
For more information regarding the value of a property, please contact us for a free consultation.
1394 Brookfield Road Port Colborne, ON L3K 5V3
3 Beds
1 Bath
1,700 SqFt
Key Details
Sold Price $900,000
Property Type Single Family Home
Sub Type Single Family Residence
Listing Status Sold
Purchase Type For Sale
Square Footage 1,700 sqft
Price per Sqft $529
MLS Listing ID 40443908
Sold Date 08/08/23
Style Bungalow
Bedrooms 3
Full Baths 1
Abv Grd Liv Area 2,900
Originating Board Niagara
Year Built 1972
Annual Tax Amount $6,631
Lot Size 4.920 Acres
Acres 4.92
Property Description
Port’s prettiest 5 acres! Brookfield Rd. is the perfect setting for this approx. 1700 sq/ft bungalow sitting on almost 5 acres of cleared and forested land. Open skies, long field views, privacy and adventure can all be yours on this spectacular property! The home is a well built brick bungalow with three excellent sized bedrooms, 1 - 4 piece bathroom, and a family room addition adding almost 500 sq/ft of living space. The high unfinished basement has great potential to add extra living and recreation space. Pull into your long driveway, and on towards the home as it sits well back from the road. Up your porch with Muskoka chairs and into the formal front living room there's great natural light, while still enjoying the views of your picturesque front yard. Down the hall are two good sized second/third bedrooms, with double closets, and a well-appointed spacious primary bedroom. The main floor bathroom is located off this hallway, as well as the main floor laundry in the former hall closet. The double closet in the third bedroom across from the bathroom serves well as the linen and bedroom closet. The kitchen is wonderfully done, opened up and has rich wood cabinetry, custom countertops, large island, and high end stainless steel appliances. It features a great walkout to the back deck and spacious concrete patio. The bonus family room is perfect for gatherings, watching the game, or letting the kids play. It features a lovely brick mantle with a gas fireplace insert. The rear yard is spectacular with views to your approx. 2 acres of forested land, a fence is up already and there is an kennel (was licensed previously)/uninsulated barn that can be used for a variety of buyer preferences. A new boiler has just been purchased, and from the windows to the roof the home is in solid condition! From the tip of the driveway, to the back of it’s wooded lands, 1394 Brookfield is that perfect piece of seclusion in a rural, yet convenient location.
Location
State ON
County Niagara
Area Port Colborne / Wainfleet
Zoning RU1A
Direction North onto Brookfield from Highway 3, South off Second Concession
Rooms
Other Rooms Barn(s), Shed(s)
Basement Development Potential, Full, Unfinished, Sump Pump
Kitchen 1
Interior
Interior Features High Speed Internet, Central Vacuum, Ceiling Fan(s)
Heating Natural Gas, Gas Hot Water
Cooling None
Fireplaces Number 1
Fireplaces Type Gas
Fireplace Yes
Window Features Window Coverings
Appliance Water Heater, Built-in Microwave, Dishwasher, Dryer, Refrigerator, Stove, Washer
Laundry In Hall, Upper Level
Exterior
Parking Features Attached Garage, Concrete, Gravel
Garage Spaces 2.0
Fence Fence - Partial
Pool None
Utilities Available Cell Service, Electricity Connected, Garbage/Sanitary Collection, Natural Gas Connected
View Y/N true
View Clear, Forest, Panoramic, Trees/Woods
Roof Type Asphalt Shing
Porch Deck, Patio, Porch
Lot Frontage 324.0
Lot Depth 698.0
Garage Yes
Building
Lot Description Rural, Rectangular, Highway Access, Major Highway, Open Spaces, Quiet Area
Faces North onto Brookfield from Highway 3, South off Second Concession
Foundation Block
Sewer Septic Tank
Water Cistern
Architectural Style Bungalow
Structure Type Brick
New Construction No
Schools
Elementary Schools Dewitt Carter Ps, Saint Therese
High Schools Port Colborne Ss, Lakeshore Catholic
Others
Senior Community false
Tax ID 641730086
Ownership Freehold/None
Read Less
Want to know what your home might be worth? Contact us for a FREE valuation!

Our team is ready to help you sell your home for the highest possible price ASAP






