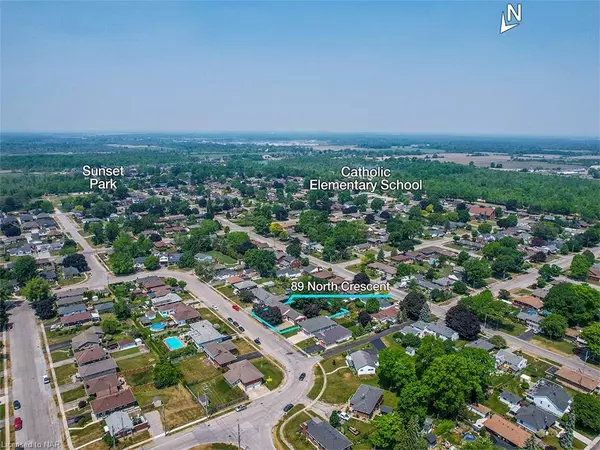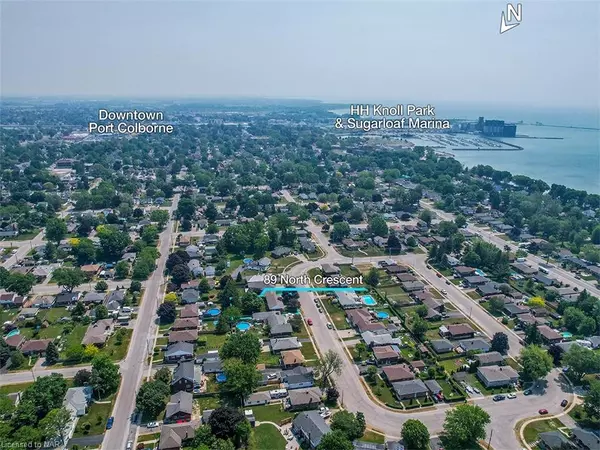$630,000
$649,900
3.1%For more information regarding the value of a property, please contact us for a free consultation.
89 North Crescent Port Colborne, ON L3K 2X6
3 Beds
2 Baths
1,428 SqFt
Key Details
Sold Price $630,000
Property Type Single Family Home
Sub Type Single Family Residence
Listing Status Sold
Purchase Type For Sale
Square Footage 1,428 sqft
Price per Sqft $441
MLS Listing ID 40427521
Sold Date 08/09/23
Style Bungalow
Bedrooms 3
Full Baths 2
Abv Grd Liv Area 1,428
Originating Board Niagara
Annual Tax Amount $4,409
Property Description
First time offered! This brick ranch bungalow in South West Port Colborne has been diligently maintained by its original owner and is in excellent condition. A well-built home from the 1950's, 89 North Crescent offers clean lines, plaster construction, cove moldings, hardwood floors under carpeting* and a semi-open concept floor plan - all perfect for adding your personal touch and modern design decorating. With above ground living space of nearly 1500 sq.ft, 3 bedrooms, 2 bathrooms and a full basement, this home offers comfortable and spacious rooms. A corner, stone gas fireplace is the focal point in the living room and the formal dining room provides a dedicated space for meals. The eat-in kitchen conveniently opens up to the backyard, allowing easy access for outdoor BBQ’s and enjoyment. The full basement, with office or 4th bedroom & 2nd bathroom with shower, has large open spaces where you can add your personal touch to create the perfect space for your needs. This home features a convenient breezeway, measuring 8' x 19'5, that connects the double garage and house, providing access to the front and back yards, and a protected space to sit & enjoy the yard & neighbourhood. The double concrete driveway offers lots of parking. With an expansive lot, measuring 98' wide by 140' deep, this property boasts mature shade trees and provides ample space for outdoor activities. Located in the coveted Sugarloaf neighbourhood, you’ll find schools, parks, and the renowned Sugarloaf Marina just a stone’s throw away. Enjoy leisurely strolls to HH Knoll Park on the picturesque shores of Lake Erie, and take advantage of the proximity to the vibrant downtown core and West Street shopping district, mere blocks from your doorstep. With immediate possession available, this move-in ready home is waiting for you to add your personal touches.
Location
State ON
County Niagara
Area Port Colborne / Wainfleet
Zoning R1
Direction BY JEFFERSON AVE
Rooms
Basement Full, Partially Finished, Sump Pump
Kitchen 1
Interior
Heating Forced Air, Natural Gas
Cooling Central Air
Fireplaces Number 1
Fireplaces Type Gas
Fireplace Yes
Laundry In Basement
Exterior
Parking Features Attached Garage, Concrete, Inside Entry
Garage Spaces 2.0
Roof Type Asphalt Shing
Porch Patio
Lot Frontage 98.0
Lot Depth 140.0
Garage Yes
Building
Lot Description Urban, Rectangular, Marina, Park, Playground Nearby, Schools
Faces BY JEFFERSON AVE
Foundation Concrete Block, Poured Concrete
Sewer Sewer (Municipal)
Water Municipal
Architectural Style Bungalow
Structure Type Brick Front
New Construction No
Others
Senior Community false
Tax ID 641590070
Ownership Freehold/None
Read Less
Want to know what your home might be worth? Contact us for a FREE valuation!

Our team is ready to help you sell your home for the highest possible price ASAP






