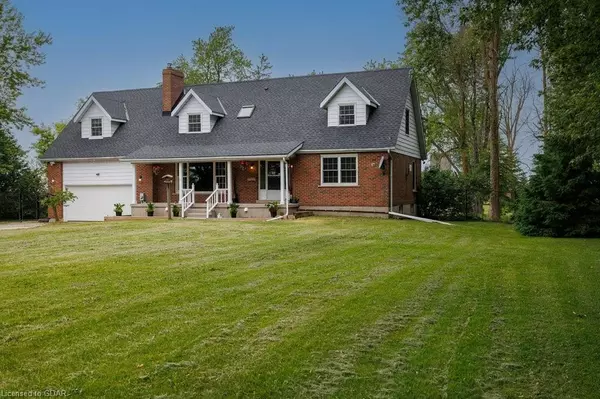$1,100,000
$1,099,999
For more information regarding the value of a property, please contact us for a free consultation.
7866 Sideroad 18 Road Mapleton, ON N0G 1A0
5 Beds
3 Baths
2,236 SqFt
Key Details
Sold Price $1,100,000
Property Type Single Family Home
Sub Type Single Family Residence
Listing Status Sold
Purchase Type For Sale
Square Footage 2,236 sqft
Price per Sqft $491
MLS Listing ID 40439520
Sold Date 08/04/23
Style 1.5 Storey
Bedrooms 5
Full Baths 2
Half Baths 1
Abv Grd Liv Area 2,236
Originating Board Guelph & District
Year Built 1977
Annual Tax Amount $6,168
Lot Size 1.700 Acres
Acres 1.7
Property Description
Welcome home to your private country oasis, situated on 1.7 acres surrounded with mature trees and abounding with nature & privacy. The perfect location to have a home business, with a double attached, fully insulated/heated garage, a single detached garage and an amazing insulated heated shop. To top it all off, there is an existing concrete silo just awaiting your imagination. The entire rear property is fully fenced in to keep your children and pets safe and a second inner fence keeps one smaller area extra protected. The main floor of the home features large bright windows for lots of natural light, a large bedroom which could be used for an office, and a walkout to a large deck with steps to lead you to the back yard as well as steps down into the garage. If this spacious 5 bedroom home isn't large enough, the partially finished basement with garage access is just waiting to be used. This is definitely a "MUST SEE".
Location
State ON
County Wellington
Area Mapleton
Zoning R1
Direction Highway 6 South of Arthur to Sideroad 18 West
Rooms
Other Rooms Other
Basement Full, Partially Finished
Kitchen 1
Interior
Interior Features Central Vacuum, In-law Capability
Heating Forced Air, Oil
Cooling Central Air
Fireplace No
Appliance Dryer, Washer
Laundry In Basement
Exterior
Garage Attached Garage, Detached Garage, Garage Door Opener
Garage Spaces 3.0
Fence Full
Pool None
Waterfront No
View Y/N true
View Clear, Meadow, Panoramic, Pasture
Roof Type Asphalt Shing
Lot Frontage 150.0
Lot Depth 500.0
Garage Yes
Building
Lot Description Rural, Open Spaces, Quiet Area, School Bus Route
Faces Highway 6 South of Arthur to Sideroad 18 West
Foundation Concrete Perimeter
Sewer Septic Tank
Water Drilled Well
Architectural Style 1.5 Storey
Structure Type Brick, Wood Siding, Other
New Construction No
Others
Senior Community false
Tax ID 714420096
Ownership Freehold/None
Read Less
Want to know what your home might be worth? Contact us for a FREE valuation!

Our team is ready to help you sell your home for the highest possible price ASAP






