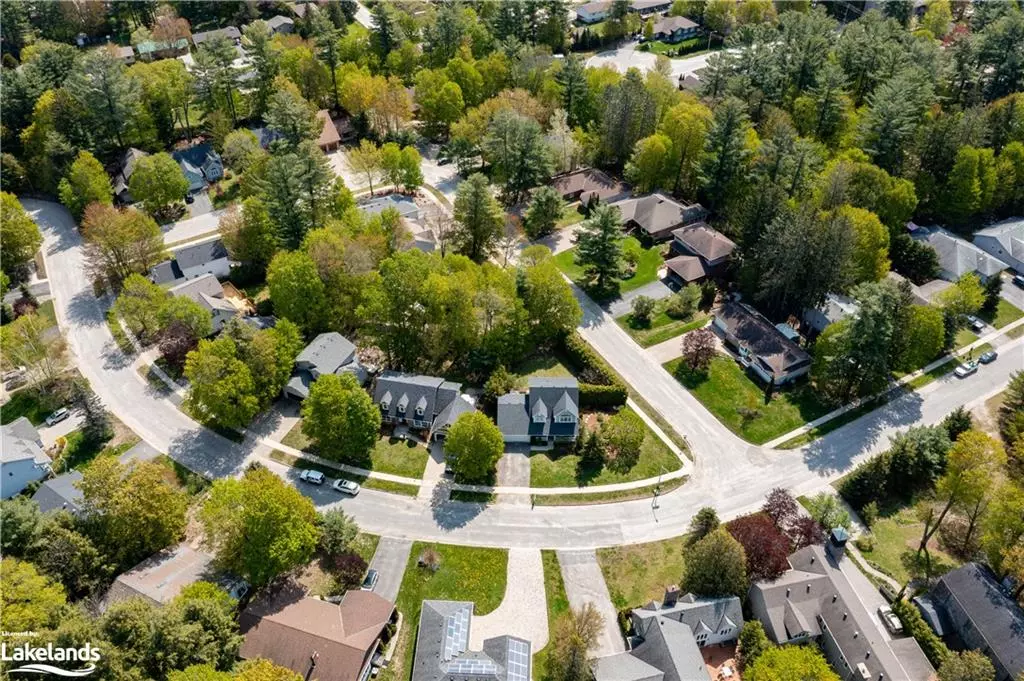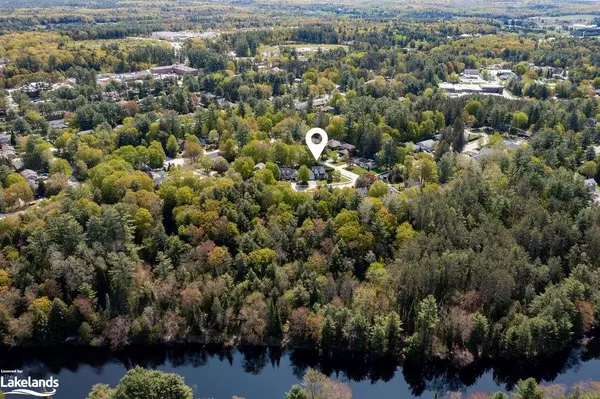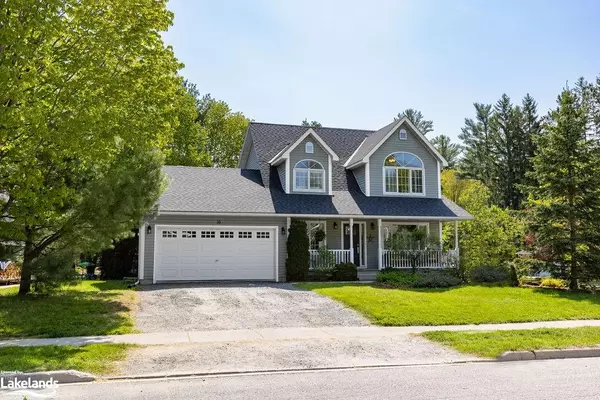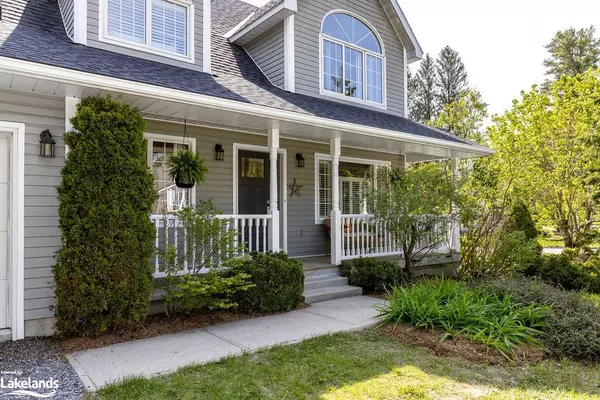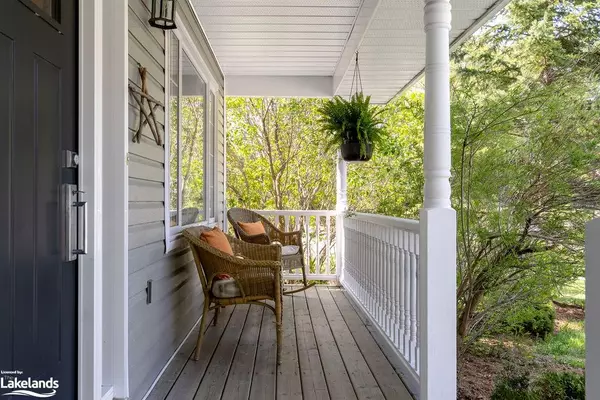$841,000
$889,900
5.5%For more information regarding the value of a property, please contact us for a free consultation.
16 Sadler Drive Bracebridge, ON P1L 1K5
4 Beds
3 Baths
2,025 SqFt
Key Details
Sold Price $841,000
Property Type Single Family Home
Sub Type Single Family Residence
Listing Status Sold
Purchase Type For Sale
Square Footage 2,025 sqft
Price per Sqft $415
MLS Listing ID 40447831
Sold Date 08/02/23
Style Two Story
Bedrooms 4
Full Baths 2
Half Baths 1
Abv Grd Liv Area 2,895
Originating Board The Lakelands
Annual Tax Amount $4,535
Property Description
Introducing 16 Sadler Dr nestled in this coveted Bracebridge neighourhood, where homes rarely become available! Prepare to fall in love with every aspect of this incredible property, from its sun-filled interiors to the completely private lot, & excellent proximity to Downtown where you will love to shop, dine & unwind! The lovely covered front porch welcomes you inside this warm & inviting home with a semi open concept floor plan that offers a thoughtful design & maximizes both space & functionality. The main floor features spacious principal rooms drenched in natural sunlight including a beautifully appointed living room, sitting room with feature gas fireplace, kitchen & dining area w/ a walkout to the back deck. The main floor also hosts a formal dining room (easily multi purpose), a 2PC bath, direct access to the double garage, laundry & second walkout to the outdoor space. Immersed in tranquility & surrounded by complete privacy, the back deck is the ideal setting for dining, relaxing & entertaining. The perennial gardens were professionally planned w/ sequential blooming keeping everything low maintenance & beautiful! Upstairs the primary suite is a restful retreat w/ a 3PC ensuite, vaulted ceilings & two closets. 3 more bedrooms, and a 4PC bath complete this level. One of the standout features of this residence is the finished & sunlit lower level - a true haven of relaxation & well-being! Imagine starting your mornings w/ an invigorating workout in your very own home gym, followed by a rejuvenating session in the sauna. From the generous media room to the home office, sitting area, & more, this lower level is sure to impress. In addition to its remarkable features, this home offers a double bay garage, ensuring ample space for vehicles, storage, & any hobby or project you may have in mind. Municipal services, Nat Gas, AC and High Speed Internet! Rural beauty + urban convenience! Don’t wait. This one is calling you HOME!
Location
State ON
County Muskoka
Area Bracebridge
Zoning R1
Direction Taylor Rd - Pine St - left on Maple - right on Sadler Dr.# 16. SOP
Rooms
Basement Full, Finished
Kitchen 1
Interior
Interior Features High Speed Internet, Central Vacuum, Rough-in Bath, Sauna
Heating Forced Air, Natural Gas
Cooling Central Air
Fireplaces Number 1
Fireplaces Type Living Room, Gas
Fireplace Yes
Appliance Water Heater Owned
Laundry Main Level
Exterior
Exterior Feature Landscaped, Privacy, Year Round Living
Garage Attached Garage, Gravel
Garage Spaces 2.0
Pool None
Utilities Available Cell Service, Electricity Connected, Garbage/Sanitary Collection, Natural Gas Connected, Recycling Pickup, Street Lights
View Y/N true
View Trees/Woods
Roof Type Asphalt Shing
Porch Deck, Patio, Porch
Lot Frontage 111.14
Lot Depth 137.43
Garage Yes
Building
Lot Description Urban, Irregular Lot, City Lot, Landscaped, School Bus Route, Schools, Shopping Nearby, Trails
Faces Taylor Rd - Pine St - left on Maple - right on Sadler Dr.# 16. SOP
Foundation Poured Concrete
Sewer Sewer (Municipal)
Water Municipal
Architectural Style Two Story
Structure Type Vinyl Siding
New Construction No
Others
Senior Community false
Tax ID 481160064
Ownership Freehold/None
Read Less
Want to know what your home might be worth? Contact us for a FREE valuation!

Our team is ready to help you sell your home for the highest possible price ASAP


