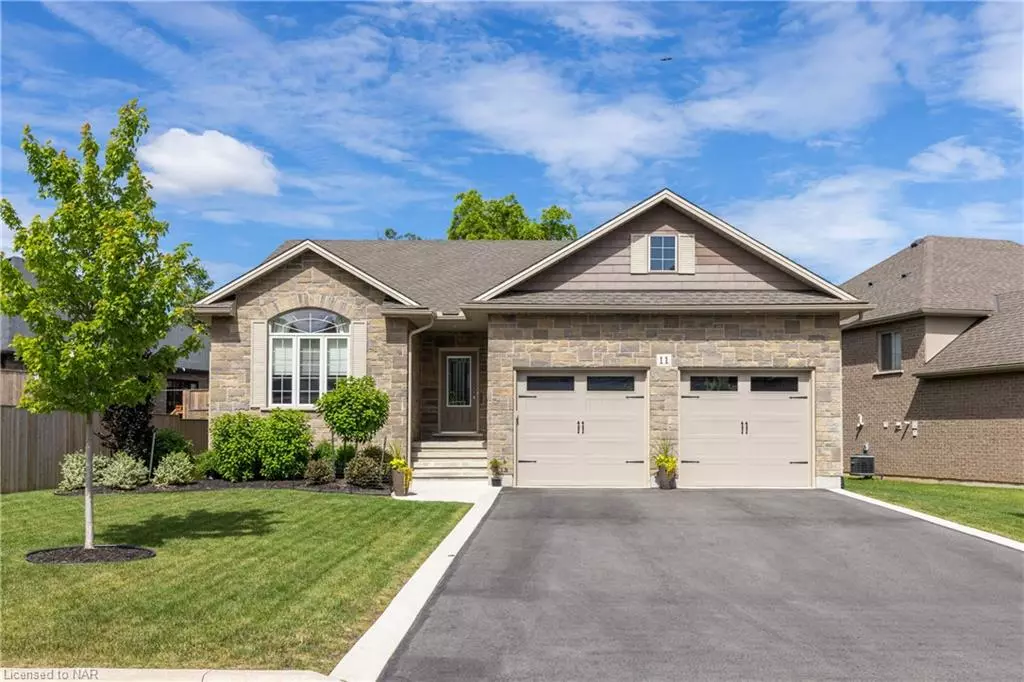$890,000
$899,900
1.1%For more information regarding the value of a property, please contact us for a free consultation.
11 Renfield Street Port Colborne, ON L3K 0A8
4 Beds
3 Baths
1,548 SqFt
Key Details
Sold Price $890,000
Property Type Single Family Home
Sub Type Single Family Residence
Listing Status Sold
Purchase Type For Sale
Square Footage 1,548 sqft
Price per Sqft $574
MLS Listing ID 40444614
Sold Date 08/02/23
Style Bungalow
Bedrooms 4
Full Baths 3
Abv Grd Liv Area 2,280
Originating Board Niagara
Year Built 2018
Annual Tax Amount $6,800
Property Description
ABSOLUTE SHOWSTOPPER IN WESTWOOD ESTATES! This gorgeous, all-brick bungalow is fully finished inside & out and loaded with upgrades. Quality built and only 5 years young, this home offers over 2200 sqft of finished living space with 2+2 bedrooms, 3 full baths, double car garage and a fully fenced yard. Spacious, open concept main floor offers hardwood flooring throughout, gorgeous custom white kitchen with quartz counters, black stainless appliances included, dining area with sliding door walk-out to your rear deck. Large family room with gas fireplace, primary bedroom with double closets and private 4-piece ensuite with walk-in shower. Main floor also offers a 2nd front bedroom plus the main 4-piece bath with closet and main floor laundry with laundry tub & workspace area. Basement level is fully finished with an oversized rec room with gas fireplace, 2 additional bedrooms, 4-piece bath with tub & shower and tons of storage options. Spacious double garage is loaded with built-in’s and overhead storage, plus walk-out to side yard. Rear yard is fully finished and landscaped with a large deck, awning to cover the sitting area, 7 seater hot tub with lounger and greenspace. Convenient location to take advantage of all the restaurants, shops, marina & beaches on Lake Erie that Port Colborne has to offer. Surrounded by wonderful & quiet neighbours. A highly desirable neighbourhood to settle into.
Location
State ON
County Niagara
Area Port Colborne / Wainfleet
Zoning R1
Direction CEMENT AND CLARENCE STREET. WEST ON CLARENCE STREET. TURN RIGHT ON RENFIELD STREET
Rooms
Basement Full, Finished, Sump Pump
Kitchen 1
Interior
Interior Features Air Exchanger, Auto Garage Door Remote(s), Central Vacuum Roughed-in, Sewage Pump
Heating Forced Air, Natural Gas
Cooling Central Air
Fireplaces Number 2
Fireplaces Type Gas
Fireplace Yes
Appliance Dishwasher, Dryer, Refrigerator, Stove, Washer
Exterior
Parking Features Attached Garage, Asphalt, Concrete
Garage Spaces 2.0
Pool None
Waterfront Description Lake/Pond
Roof Type Asphalt Shing
Lot Frontage 71.06
Lot Depth 109.29
Garage Yes
Building
Lot Description Urban, Irregular Lot, Beach, Marina, Quiet Area, Schools
Faces CEMENT AND CLARENCE STREET. WEST ON CLARENCE STREET. TURN RIGHT ON RENFIELD STREET
Foundation Poured Concrete
Sewer Sewer (Municipal)
Water Municipal
Architectural Style Bungalow
Structure Type Brick, Stone, Vinyl Siding
New Construction No
Schools
Elementary Schools St. Patrick
High Schools Lakeshore
Others
Senior Community false
Tax ID 644030534
Ownership Freehold/None
Read Less
Want to know what your home might be worth? Contact us for a FREE valuation!

Our team is ready to help you sell your home for the highest possible price ASAP






