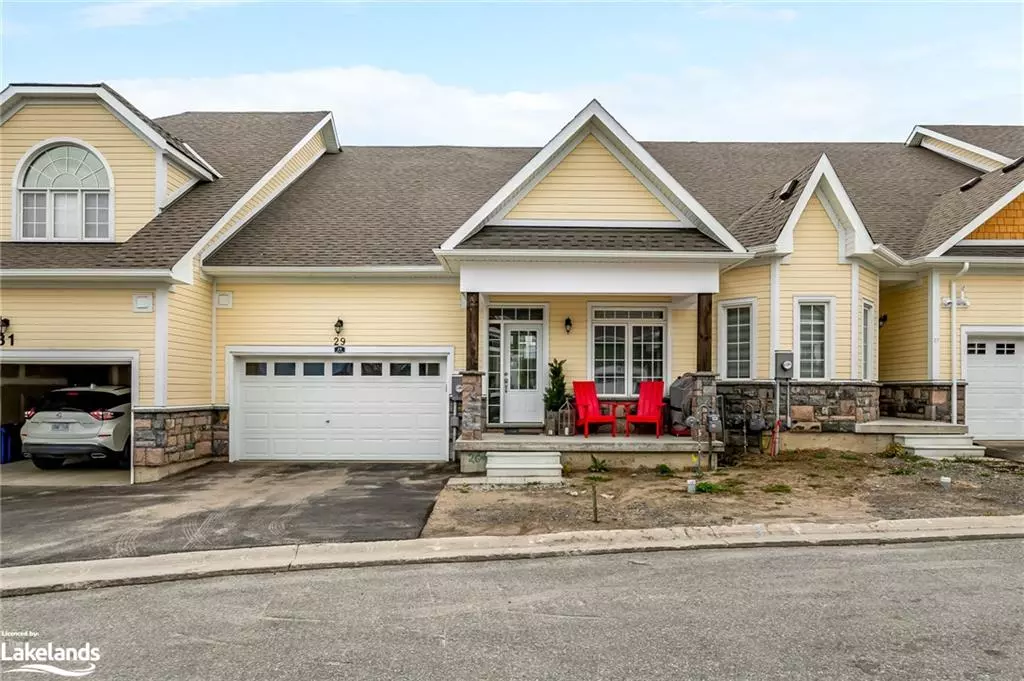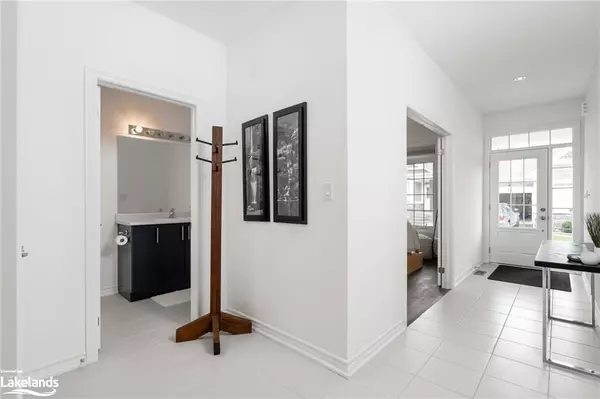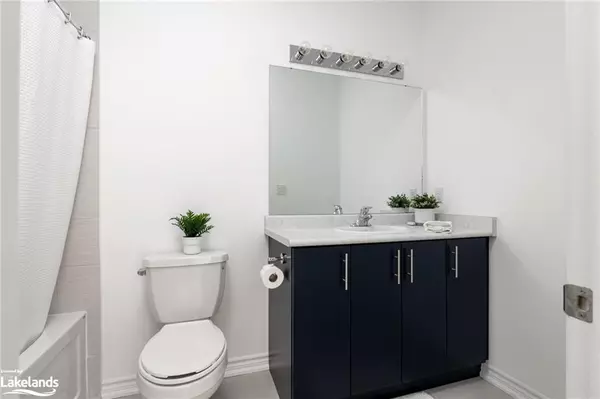$700,000
$734,900
4.7%For more information regarding the value of a property, please contact us for a free consultation.
29 Durham Road Bracebridge, ON P1L 0B7
2 Beds
2 Baths
1,465 SqFt
Key Details
Sold Price $700,000
Property Type Townhouse
Sub Type Row/Townhouse
Listing Status Sold
Purchase Type For Sale
Square Footage 1,465 sqft
Price per Sqft $477
MLS Listing ID 40415089
Sold Date 08/02/23
Style Bungalow
Bedrooms 2
Full Baths 2
HOA Fees $237/mo
HOA Y/N Yes
Abv Grd Liv Area 1,525
Originating Board The Lakelands
Year Built 2022
Annual Tax Amount $2,752
Property Description
Welcome to this stunning 2-bedroom, 2-bathroom condo ownership townhome located on a private dead-end road in Bracebridge with shared waterfront on the Muskoka River! With 1,465 sq ft of main floor living space, this home is perfect for those looking for low maintenance living without sacrificing comfort or style. Step inside and you'll find a bright and spacious living room featuring a cozy gas fireplace, cathedral ceiling, and large windows that allow natural light to shine throughout the principal rooms. A gorgeous peninsula layout kitchen showcasing upgraded cabinetry with crown moulding providing ample storage space, tile backsplash, and solid surface countertops. The main floor primary bedroom features a walk-in closet and a private 5-pc ensuite that includes a double sink vanity, a separate shower, and a relaxing soaker tub. The second bedroom is perfect for guests, or a home office located right off the foyer, and the additional bathroom is tastefully appointed with modern fixtures. Other highlights of this exceptional property include a main floor laundry room directly off the garage entry, a full-height unfinished basement with plumbing rough-ins for a future bathroom, and a 1.5 car attached garage. Located within 2 km to Downtown Bracebridge shopping and dining amenities. And for those with children or pets, nearby Annie Williams Park features two beaches, a playground, and is pet friendly. This beautiful property offers the perfect combination of style, convenience, and comfort.
Location
State ON
County Muskoka
Area Bracebridge
Zoning R4-23
Direction Highway 11 to Muskoka Road 118 W, left on Santas Village Road, left on Spencer Street, left on Durham Road to #29 on the right. Sign on property.
Rooms
Basement Full, Unfinished, Sump Pump
Kitchen 1
Interior
Interior Features Air Exchanger, Rough-in Bath
Heating Forced Air, Natural Gas
Cooling None
Fireplaces Number 1
Fireplaces Type Living Room, Gas
Fireplace Yes
Appliance Dishwasher, Dryer, Range Hood, Refrigerator, Stove, Washer
Laundry Laundry Room, Main Level
Exterior
Exterior Feature Year Round Living
Garage Attached Garage, Garage Door Opener, Asphalt
Garage Spaces 1.5
Utilities Available Electricity Connected
Roof Type Shingle
Street Surface Paved
Porch Porch
Lot Frontage 32.58
Lot Depth 71.23
Garage Yes
Building
Lot Description Urban, Cul-De-Sac
Faces Highway 11 to Muskoka Road 118 W, left on Santas Village Road, left on Spencer Street, left on Durham Road to #29 on the right. Sign on property.
Foundation Poured Concrete
Sewer Sewer (Municipal)
Water Municipal, Municipal-Metered
Architectural Style Bungalow
Structure Type Stone, Wood Siding
New Construction No
Schools
Elementary Schools Monck Public School
High Schools Bracebridge And Muskoka Lakes Secondary School
Others
HOA Fee Include Common Elements,Maintenance Grounds,Trash,Property Management Fees,Snow Removal
Senior Community false
Tax ID 481700567
Ownership Freehold/None
Read Less
Want to know what your home might be worth? Contact us for a FREE valuation!

Our team is ready to help you sell your home for the highest possible price ASAP






