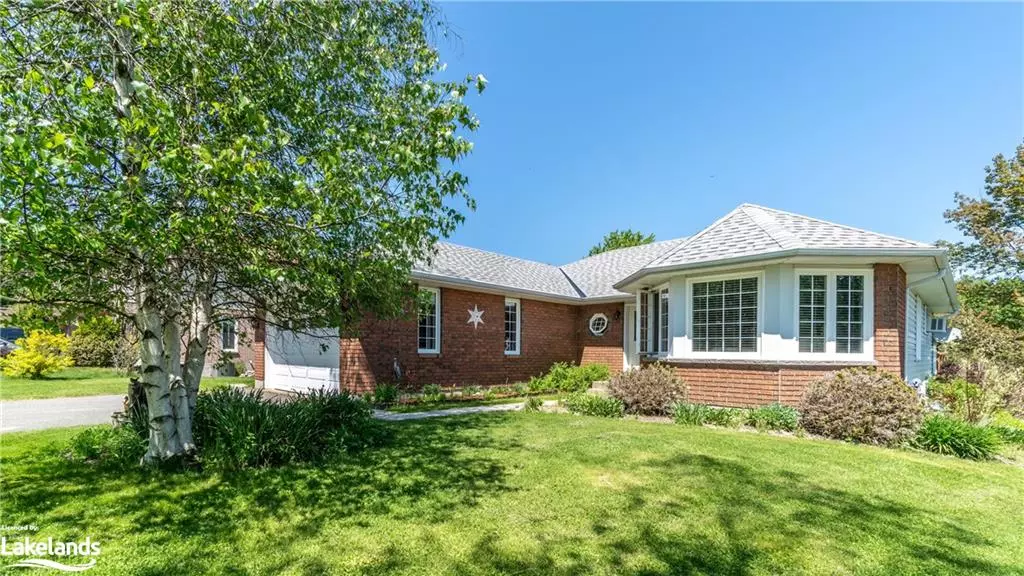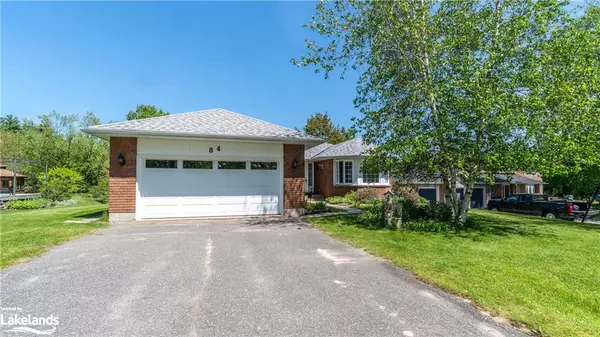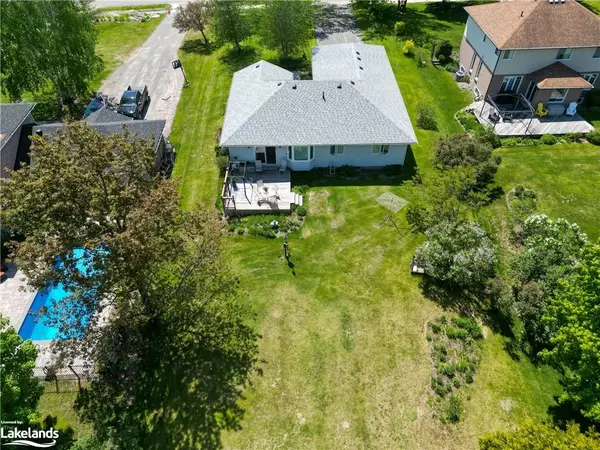$780,000
$874,000
10.8%For more information regarding the value of a property, please contact us for a free consultation.
84 Glendale Road Bracebridge, ON P1L 1A7
3 Beds
2 Baths
1,635 SqFt
Key Details
Sold Price $780,000
Property Type Single Family Home
Sub Type Single Family Residence
Listing Status Sold
Purchase Type For Sale
Square Footage 1,635 sqft
Price per Sqft $477
MLS Listing ID 40428916
Sold Date 07/29/23
Style Bungalow
Bedrooms 3
Full Baths 2
Abv Grd Liv Area 1,635
Originating Board The Lakelands
Year Built 1990
Annual Tax Amount $3,892
Lot Size 0.500 Acres
Acres 0.5
Property Description
Introducing a stunning 3 bdrm, 2 bthrm executive bungalow located in one of Bracebridge's most sought-after neighbourhoods. This exquisite property offers an array of features that combine luxurious living with practicality and convenience. Upon entering, you'll be greeted by the spaciousness and warmth of this home. The primary bedroom, complete with walk-in closet and ensuite bathroom, provides a private retreat where you can unwind and rejuvenate creating an oasis of comfort and tranquility. The smaller of the three bdrms presents a unique opportunity for those in need of a home office or a separate entrance for guests. The versatility of this space allows you to effortlessly blend your personal and professional life while maintaining privacy and convenience. Situated on a ravine lot, this property offers a serene backdrop that seamlessly integrates nature into your daily life. The park-like backyard provides an ideal setting for outdoor entertainment, allowing you to enjoy the beauty of the surroundings. The interior of the home features a well-designed layout that includes formal Living/Dining room, perfect for hosting guests and creating lasting memories. The heart of the home lies in the open concept Great Room, where the kitchen, breakfast nook, and living room converge. A gas fireplace adds warmth and ambiance, creating a cozy atmosphere for gathering with loved ones. The walkout to the deck further enhances the seamless indoor-outdoor flow. The full unfinished basement with oversized windows holds tremendous potential for future development, whether you envision a recreational area, a home gym, or additional living space, the possibilities are endless. Lovingly cared for by original owners, don't miss this opportunity to own a remarkable executive bungalow, close to all amenities of Bracebridge. This home offers the perfect blend of comfort, style, and functionality. Schedule a viewing today and prepare to be captivated by its charm and beauty.
Location
State ON
County Muskoka
Area Bracebridge
Zoning R1
Direction BALLS DRIVE, RIGHT ONTO TAMARACK TRAIL, RIGHT ONTO GLENDALE TO 84 (SOP)
Rooms
Other Rooms Shed(s)
Basement Development Potential, Full, Unfinished
Kitchen 1
Interior
Interior Features Auto Garage Door Remote(s), Built-In Appliances, Ceiling Fan(s), Central Vacuum, Upgraded Insulation
Heating Forced Air, Natural Gas
Cooling None
Fireplaces Number 1
Fireplaces Type Gas
Fireplace Yes
Laundry Laundry Room, Main Level
Exterior
Exterior Feature Backs on Greenbelt, Landscaped, Privacy, Year Round Living
Garage Attached Garage, Asphalt
Garage Spaces 2.0
Pool None
Utilities Available Cable Available, Cell Service, Electricity Connected, Fibre Optics, Natural Gas Connected, Phone Connected
View Y/N true
View Trees/Woods
Roof Type Asphalt Shing
Porch Deck
Lot Frontage 80.0
Lot Depth 356.0
Garage Yes
Building
Lot Description Urban, Rectangular, City Lot, Near Golf Course, Hospital, Landscaped, Library, Park, Place of Worship, Playground Nearby, Ravine, Rec./Community Centre, Schools, Shopping Nearby
Faces BALLS DRIVE, RIGHT ONTO TAMARACK TRAIL, RIGHT ONTO GLENDALE TO 84 (SOP)
Foundation Concrete Block
Sewer Septic Tank
Water Municipal-Metered
Architectural Style Bungalow
Structure Type Brick, Vinyl Siding
New Construction Yes
Schools
Elementary Schools Mps, Mmo
High Schools Bmlss, Sdss
Others
Senior Community false
Tax ID 481660113
Ownership Freehold/None
Read Less
Want to know what your home might be worth? Contact us for a FREE valuation!

Our team is ready to help you sell your home for the highest possible price ASAP






