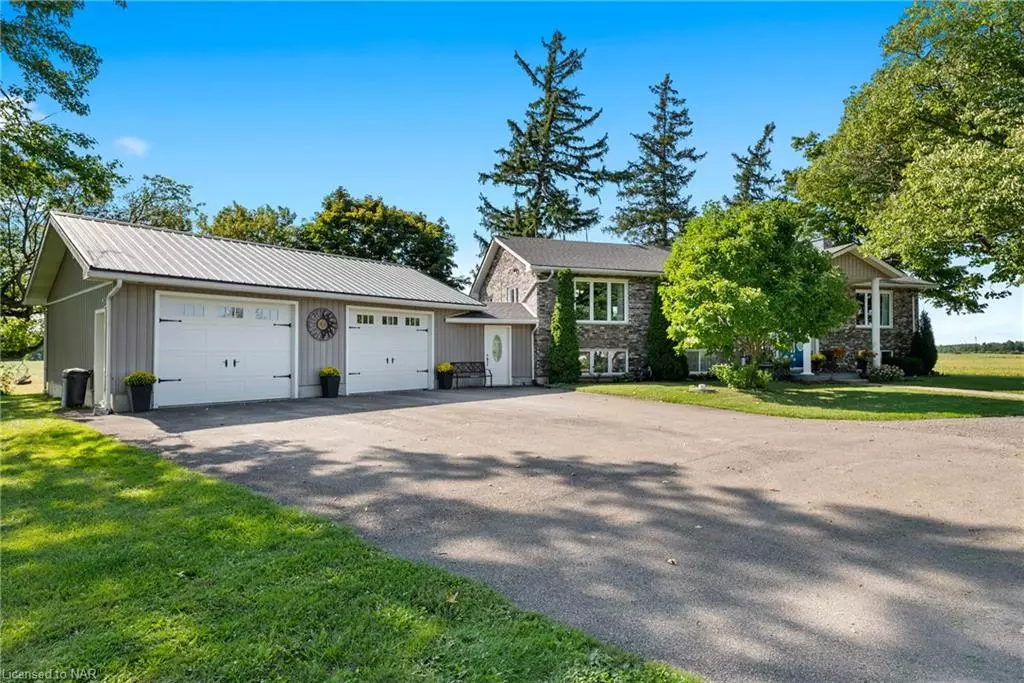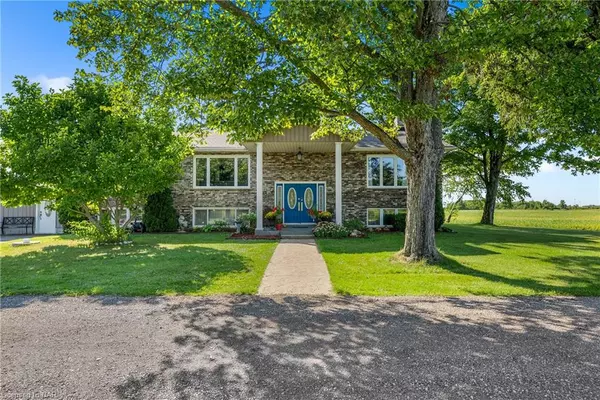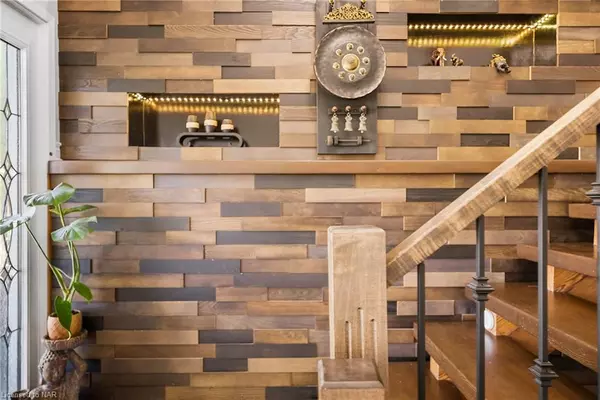$1,240,000
$1,299,000
4.5%For more information regarding the value of a property, please contact us for a free consultation.
3734 East Chippawa Road West Lincoln, ON L0R 2J0
6 Beds
3 Baths
1,942 SqFt
Key Details
Sold Price $1,240,000
Property Type Single Family Home
Sub Type Single Family Residence
Listing Status Sold
Purchase Type For Sale
Square Footage 1,942 sqft
Price per Sqft $638
MLS Listing ID 40390773
Sold Date 07/24/23
Style Bungalow Raised
Bedrooms 6
Full Baths 2
Half Baths 1
Abv Grd Liv Area 3,763
Originating Board Niagara
Annual Tax Amount $5,587
Property Description
Country Living at it's best !!!! Welcome to 3734 East Chippawa This 2.32 parcel property with a view of the Welland river is offering a raised bungalow with over 3000sq of living space, insulated attached oversized garage (32x25), Barn ( 24x40 ) great for storage or small hobby farm. This open concept home is an entertaining delight, impressive & spacious gourmet kitchen with a separate coffee/wine bar exiting to the outdoor entertaining space. Enjoy beautiful sunsets overlooking all nature has to offer. 3 Large bedrooms on the main floor,3 bedrooms on lower level, 2 newly renovated full baths and 1 half bath. Lower level has endless possibilities for family recreation, complete with a media/theatre room, exercise area or use as in-law space with separate entrance access. Enjoy the summers roasting marshmallows, riding your ATV, fishing or just just relaxing, in the winter enjoy cross country skiing, or snowmobiling the activities are endless. Don't miss the opportunity to own this move in ready home and enjoy the piece and tranquility.
Location
State ON
County Niagara
Area West Lincoln
Zoning RR
Direction VICTORIA AVE (RR24) OFF VICTORIA BTWN CANBORO AND WEBBER
Rooms
Other Rooms Barn(s)
Basement Walk-Up Access, Full, Finished
Kitchen 1
Interior
Interior Features Auto Garage Door Remote(s), Ceiling Fan(s), In-law Capability
Heating Forced Air, Heat Pump
Cooling Central Air
Fireplaces Number 1
Fireplaces Type Propane
Fireplace Yes
Window Features Window Coverings
Appliance Bar Fridge, Dishwasher, Dryer, Gas Stove, Hot Water Tank Owned, Microwave, Range Hood, Refrigerator, Washer, Wine Cooler
Laundry In-Suite
Exterior
Exterior Feature Private Entrance
Garage Attached Garage
Garage Spaces 2.0
Pool Above Ground
Utilities Available Propane
Waterfront No
Waterfront Description Pond, Lake/Pond, River/Stream
Roof Type Asphalt Shing
Porch Deck, Patio, Porch
Lot Frontage 146.0
Lot Depth 392.0
Garage Yes
Building
Lot Description Rural, Near Golf Course, Hobby Farm, Quiet Area, Other
Faces VICTORIA AVE (RR24) OFF VICTORIA BTWN CANBORO AND WEBBER
Foundation Concrete Block
Sewer Septic Tank
Water Cistern
Architectural Style Bungalow Raised
Structure Type Brick
New Construction No
Others
Senior Community false
Ownership Freehold/None
Read Less
Want to know what your home might be worth? Contact us for a FREE valuation!

Our team is ready to help you sell your home for the highest possible price ASAP






