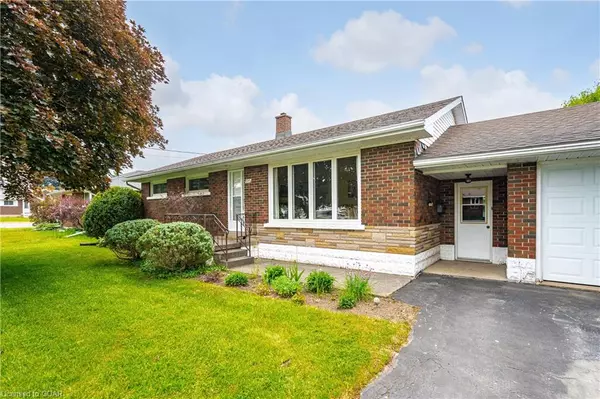$473,000
$499,900
5.4%For more information regarding the value of a property, please contact us for a free consultation.
545 12th Street Hanover, ON N4N 1W3
3 Beds
2 Baths
1,069 SqFt
Key Details
Sold Price $473,000
Property Type Single Family Home
Sub Type Single Family Residence
Listing Status Sold
Purchase Type For Sale
Square Footage 1,069 sqft
Price per Sqft $442
MLS Listing ID 40435191
Sold Date 07/21/23
Style Bungalow
Bedrooms 3
Full Baths 2
Abv Grd Liv Area 1,069
Originating Board Guelph & District
Year Built 1960
Annual Tax Amount $2,714
Property Description
Welcome to 545 12th Street. This beautiful red brick bungalow sits on a large 66x149ft lot, in a most convenient location of Hanover. One block away from Hanover Heights School, Hanover Tennis and Pickleball Club, and two blocks to the main street. The home is set back nicely on its 66x149ft lot, which allows for plenty of parking, not to mention the convenient oversized garage. Walk inside the front doors to a bright and spacious living room that offers hardwood floors, a lovely dining space that looks out to the backyard. Kitchen offers new stainless steel appliances. Three bedrooms and full bathroom with accessible shower/tub. The downstairs offers a separate entrance from the garage, an oversized recreation room, bathroom (includes a shower,) den and utility/laundry room. This home has been enjoyed by this family for the past 24 years. Whether you are looking for a home to retire in or one that gets you into the real estate market this property offers loads of potential and a lot that can't be replaced. Call today for more information and check back for scheduled open houses.
Location
State ON
County Grey
Area Hanover
Zoning R1
Direction Hwy 4 into Hanover becomes Tenth St, turn right onto 15th ave, right onto 12th street it's the third house on the right
Rooms
Basement Separate Entrance, Full, Finished
Kitchen 1
Interior
Interior Features Work Bench
Heating Forced Air, Natural Gas
Cooling Central Air
Fireplaces Number 1
Fireplaces Type Gas, Recreation Room
Fireplace Yes
Appliance Dryer, Range Hood, Refrigerator, Stove, Washer
Exterior
Garage Attached Garage
Garage Spaces 1.0
Waterfront No
Roof Type Asphalt Shing
Handicap Access Accessible Full Bath
Lot Frontage 66.0
Lot Depth 149.0
Garage Yes
Building
Lot Description Urban, Rectangular, Ample Parking, City Lot, Park, Playground Nearby, Quiet Area, Rec./Community Centre, Schools, Shopping Nearby
Faces Hwy 4 into Hanover becomes Tenth St, turn right onto 15th ave, right onto 12th street it's the third house on the right
Foundation Block, Concrete Perimeter
Sewer Sewer (Municipal)
Water Municipal
Architectural Style Bungalow
Structure Type Brick, Stone
New Construction No
Others
Senior Community false
Ownership Freehold/None
Read Less
Want to know what your home might be worth? Contact us for a FREE valuation!

Our team is ready to help you sell your home for the highest possible price ASAP






