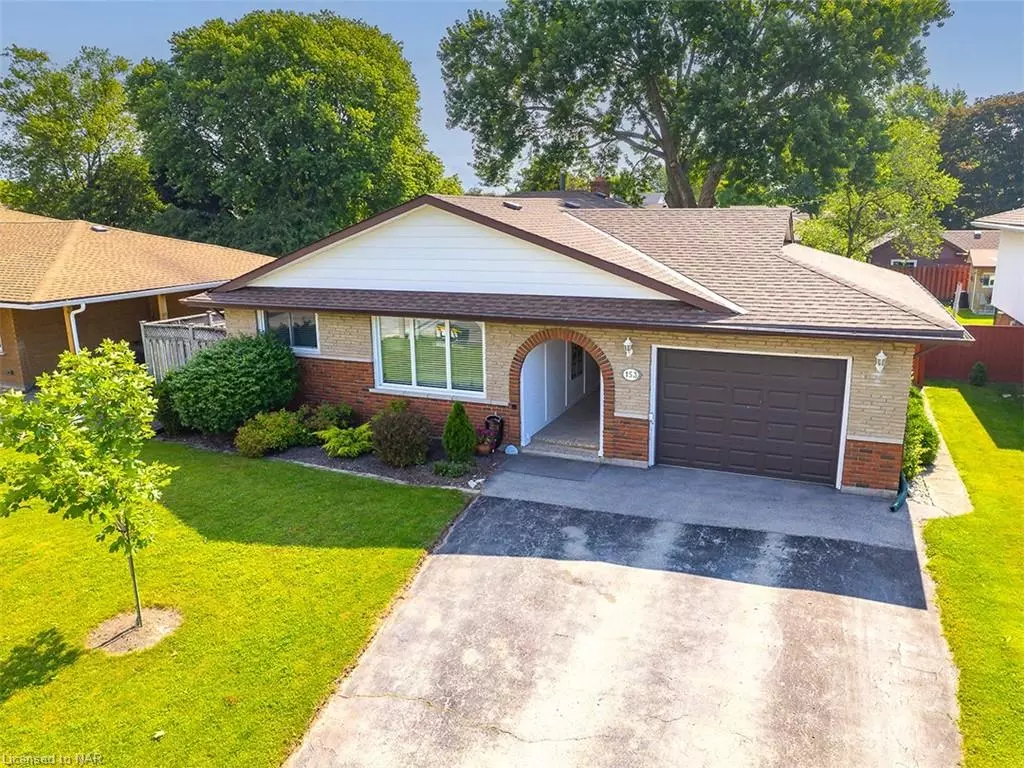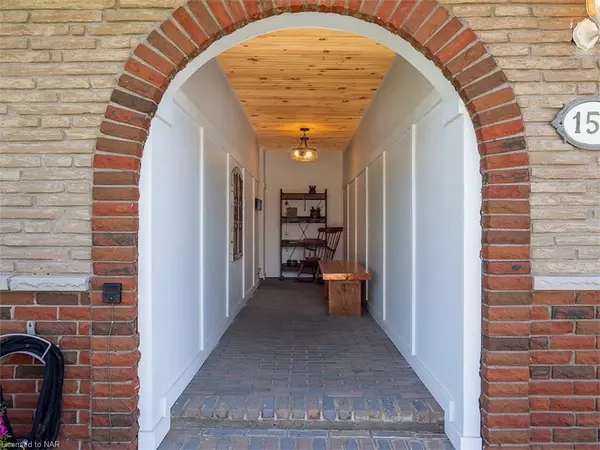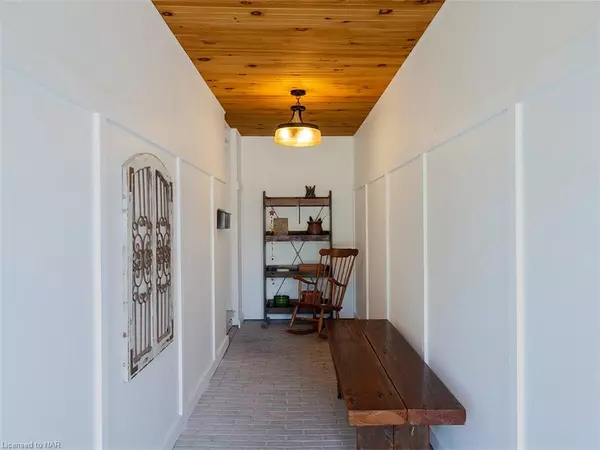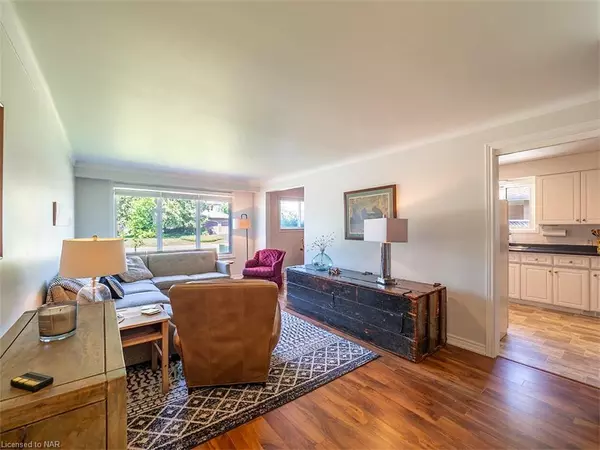$602,500
$599,900
0.4%For more information regarding the value of a property, please contact us for a free consultation.
153 Olga Drive Port Colborne, ON L3K 5T5
3 Beds
2 Baths
1,104 SqFt
Key Details
Sold Price $602,500
Property Type Single Family Home
Sub Type Single Family Residence
Listing Status Sold
Purchase Type For Sale
Square Footage 1,104 sqft
Price per Sqft $545
MLS Listing ID 40453728
Sold Date 07/19/23
Style Backsplit
Bedrooms 3
Full Baths 2
Abv Grd Liv Area 1,104
Originating Board Niagara
Annual Tax Amount $3,869
Property Description
Discover the Perfect Blend of Elegance and Comfort in this Beautiful Back Split! Nestled in the enviable southwest Port Colborne area, this home is in pristine condition. As you step into the sheltered front entrance hall, you'll be struck by its charm – a delightful introduction to this immaculate home. The stunning interior boasts 3 pleasant bedrooms and 2 full bathrooms, ensuring space and convenience for all. The main floor offers a tastefully appointed living room, a separate dining room and a bright white kitchen that offers lots of cabinet space. The kitchen has access to a private patio in the side yard, creating an ideal spot for outdoor meal prep and BBQing. As you make your way downstairs, you'll find a lovely family room complete with a gas fireplace accented by a charming wood mantle. The backyard hosts a newly covered patio where you can sit, relax & unwind while overlooking the spacious yard beautifully shaded by a majestic maple tree. A large crawl space - approximately 4' high - offers lots of additional storage space. The attached garage offers easy access to the back yard and interior access to the home’s lower level and the double paved driveway offers lots of parking. You will enjoy this property’s proximity to Sugarloaf Marina, parks, and schools – making this family-friendly neighborhood an ideal place to call home.
Location
State ON
County Niagara
Area Port Colborne / Wainfleet
Zoning R1
Direction SOUTH OFF SUGARLOAF ST
Rooms
Basement Walk-Out Access, Walk-Up Access, Partial, Finished
Kitchen 1
Interior
Interior Features Other
Heating Forced Air, Natural Gas
Cooling Central Air
Fireplaces Number 1
Fireplaces Type Family Room, Gas
Fireplace Yes
Appliance Dishwasher, Dryer, Refrigerator, Stove, Washer
Laundry In Basement
Exterior
Parking Features Attached Garage, Asphalt, Inside Entry
Garage Spaces 1.0
Roof Type Asphalt
Porch Patio
Lot Frontage 58.16
Lot Depth 135.37
Garage Yes
Building
Lot Description Urban, Rectangular, Beach, Marina, Park, Schools, Shopping Nearby
Faces SOUTH OFF SUGARLOAF ST
Foundation Poured Concrete
Sewer Sewer (Municipal)
Water Municipal
Architectural Style Backsplit
Structure Type Aluminum Siding, Brick, Stone
New Construction No
Others
Senior Community false
Tax ID 644040013
Ownership Freehold/None
Read Less
Want to know what your home might be worth? Contact us for a FREE valuation!

Our team is ready to help you sell your home for the highest possible price ASAP






