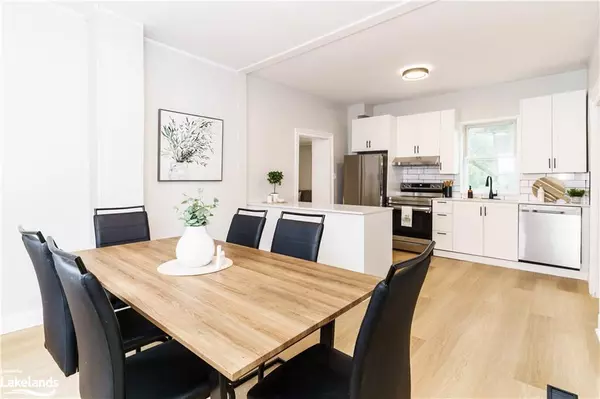$545,000
$549,900
0.9%For more information regarding the value of a property, please contact us for a free consultation.
20 Edward Street Bracebridge, ON P1L 1H5
3 Beds
2 Baths
1,414 SqFt
Key Details
Sold Price $545,000
Property Type Single Family Home
Sub Type Single Family Residence
Listing Status Sold
Purchase Type For Sale
Square Footage 1,414 sqft
Price per Sqft $385
MLS Listing ID 40444486
Sold Date 07/18/23
Style Two Story
Bedrooms 3
Full Baths 1
Half Baths 1
Abv Grd Liv Area 1,694
Originating Board The Lakelands
Annual Tax Amount $2,880
Lot Size 0.280 Acres
Acres 0.28
Property Description
Charming, upgraded century home on ravine lot conveniently located only a short walk from historic downtown Bracebridge! Featuring 1,694 sq ft of finished living area including; a spacious main floor layout, upgraded kitchen with open concept dining area, separate family room, 2pc bath and a large addition on the back of the home including a bright living room w/wood fireplace and walkout to a balcony overlooking the back yard with ravine view. 2nd floor features 3 bedrooms and an upgraded 4pc bathroom. Full basement offers lots of extra space including; a finished rec room and a den/office (or 4th bedroom) + laundry room, large utility room and storage room. Large back yard with a 24' x 20' workshop + storage shed. Recent upgraded include; New high Eff propane furnace & central air conditioning (2023), new flooring throughout (2023), new kitchen (2023), upgraded bathrooms (2023), paint and more.
Location
State ON
County Muskoka
Area Bracebridge
Zoning R1
Direction Cedar Lane to Muskoka Rd to Edward St to #20 on right.
Rooms
Other Rooms Shed(s), Workshop
Basement Development Potential, Full, Partially Finished
Kitchen 1
Interior
Interior Features High Speed Internet, Sewage Pump
Heating Forced Air, Propane
Cooling Central Air
Fireplaces Type Wood Burning
Fireplace Yes
Appliance Water Heater, Dryer, Refrigerator, Stove, Washer
Laundry In Basement
Exterior
Utilities Available Cable Connected, Electricity Connected, Garbage/Sanitary Collection, Recycling Pickup, Phone Connected
View Y/N true
View Forest
Roof Type Asphalt Shing
Street Surface Paved
Lot Frontage 66.0
Garage No
Building
Lot Description Urban, Irregular Lot, City Lot, Ravine, Shopping Nearby
Faces Cedar Lane to Muskoka Rd to Edward St to #20 on right.
Foundation Concrete Perimeter, Stone
Sewer Sewer (Municipal)
Water Municipal, Municipal-Metered
Architectural Style Two Story
Structure Type Brick, Vinyl Siding
New Construction No
Schools
Elementary Schools Bps. Mmo
High Schools Bmlss, St Dom.
Others
Senior Community false
Tax ID 481130248
Ownership Freehold/None
Read Less
Want to know what your home might be worth? Contact us for a FREE valuation!

Our team is ready to help you sell your home for the highest possible price ASAP






