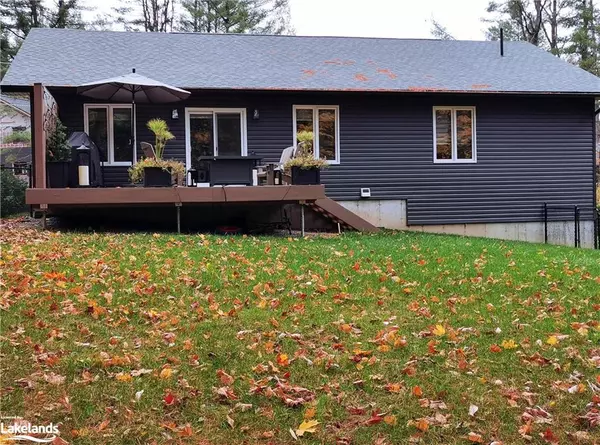$930,000
$949,900
2.1%For more information regarding the value of a property, please contact us for a free consultation.
43 Hillcrest Avenue Bracebridge, ON P1L 1M2
3 Beds
2 Baths
1,442 SqFt
Key Details
Sold Price $930,000
Property Type Single Family Home
Sub Type Single Family Residence
Listing Status Sold
Purchase Type For Sale
Square Footage 1,442 sqft
Price per Sqft $644
MLS Listing ID 40383638
Sold Date 07/16/23
Style Bungalow
Bedrooms 3
Full Baths 2
Abv Grd Liv Area 1,442
Originating Board The Lakelands
Year Built 2023
Property Description
New home almost complete. Very private large lot with 82ft frontage. Treed on a quiet street with a central location. Close to shopping, restaurants walking trails , hospital and down town. Pictures and 3D tour are of a recently completed home similar to the new build. The house will have full town services, a gas high efficiency furnace and a HRV system, Central Air conditioning. Completion date August 2023. Cathedral ceiling in the great room. Open concept layout featuring wide plank engineered hardwood throughout. Full LED lighting, feature walls and stained false beams throughout, Designer custom kitchen and quartz countertops. Large entrance foyer and main floor laundry. Oversized molding both casing and baseboard. Fireplace in the living room. Two full 4-piece bathrooms. Tarion warranty. See plans (attached) for exact measurements. Basement is drywalled and the foundation is ICF. Pictures are for an example of what it could look like.
Location
State ON
County Muskoka
Area Bracebridge
Zoning R1
Direction Manitoba street to Aubrey St to Woodland to Hillcrest Avenue
Rooms
Basement Full, Unfinished
Kitchen 1
Interior
Interior Features Air Exchanger, Auto Garage Door Remote(s)
Heating Forced Air, Natural Gas
Cooling Central Air, Humidity Control
Fireplaces Type Electric
Fireplace Yes
Appliance Water Heater Owned, Hot Water Tank Owned
Laundry Main Level
Exterior
Garage Attached Garage, Garage Door Opener
Garage Spaces 2.0
Roof Type Asphalt Shing
Lot Frontage 82.5
Lot Depth 132.51
Garage Yes
Building
Lot Description Urban, Rectangular, City Lot, Hospital
Faces Manitoba street to Aubrey St to Woodland to Hillcrest Avenue
Foundation ICF
Sewer Sewer (Municipal)
Water Municipal-Metered
Architectural Style Bungalow
Structure Type Cedar, Stone, Vinyl Siding, Wood Siding
New Construction No
Others
Senior Community false
Ownership Freehold/None
Read Less
Want to know what your home might be worth? Contact us for a FREE valuation!

Our team is ready to help you sell your home for the highest possible price ASAP






