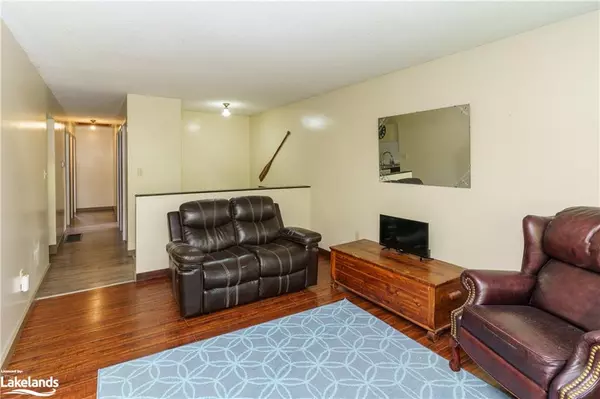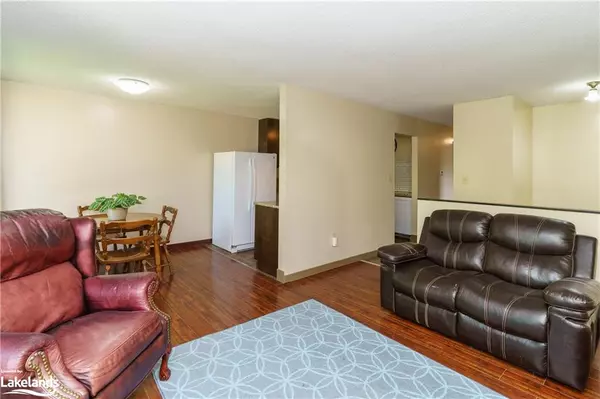$487,500
$499,000
2.3%For more information regarding the value of a property, please contact us for a free consultation.
21 Tamarack Trail Bracebridge, ON P1L 1Z1
4 Beds
2 Baths
792 SqFt
Key Details
Sold Price $487,500
Property Type Single Family Home
Sub Type Single Family Residence
Listing Status Sold
Purchase Type For Sale
Square Footage 792 sqft
Price per Sqft $615
MLS Listing ID 40449504
Sold Date 07/14/23
Style Bungalow Raised
Bedrooms 4
Full Baths 2
Abv Grd Liv Area 1,558
Originating Board The Lakelands
Year Built 1992
Annual Tax Amount $2,525
Property Description
The perfect starter home or place to retire. This wonderful townhome is located in a great area of Bracebridge within walking distance to restaurants, shops, schools and amenities. The upper floor offers a well thought out kitchen with lots of counterspace and storage. An adjacent dining room is the ideal space to entertain friends or to enjoy a family dinner together. The living room is tidy and bright with large windows allowing natural light within the space. The spacious primary bedroom offers a decent sized walk in closet and backyard views. A second bedroom and 4 piece washroom with shower/tub combo completes the upper level. The lower level has great in-law suite potential with a secondary living area complete with a small built in kitchenette, another large bedroom, and an additional bonus room which could be used as an office or fourth bedroom. The home is heated by a forced air gas furnace and has laundry on lower level. Ample parking on a paved driveway with carport and flat lawn and patio area to enjoy the outdoors. Don't miss out on this wonderful opportunity.
Location
State ON
County Muskoka
Area Bracebridge
Zoning R2
Direction Ball's Drive to Tamarack Trail #21.
Rooms
Other Rooms Shed(s)
Basement Full, Partially Finished
Kitchen 2
Interior
Interior Features Ceiling Fan(s), In-law Capability
Heating Forced Air, Natural Gas
Cooling Central Air
Fireplace No
Window Features Window Coverings
Appliance Dishwasher, Dryer, Refrigerator, Stove, Washer
Laundry In Basement
Exterior
Garage Asphalt
Utilities Available Cable Connected, Cell Service, Electricity Connected, Garbage/Sanitary Collection, High Speed Internet Avail, Recycling Pickup, Phone Connected
Roof Type Asphalt Shing
Lot Frontage 37.5
Garage No
Building
Lot Description Urban, Arts Centre, Beach, Dog Park, City Lot, Near Golf Course, Hospital, Library, Marina, Park, Place of Worship, Playground Nearby, Public Transit, School Bus Route, Schools, Shopping Nearby, Trails
Faces Ball's Drive to Tamarack Trail #21.
Foundation Concrete Block
Sewer Sewer (Municipal)
Water Municipal-Metered
Architectural Style Bungalow Raised
Structure Type Vinyl Siding
New Construction No
Others
Senior Community false
Tax ID 481660174
Ownership Freehold/None
Read Less
Want to know what your home might be worth? Contact us for a FREE valuation!

Our team is ready to help you sell your home for the highest possible price ASAP






