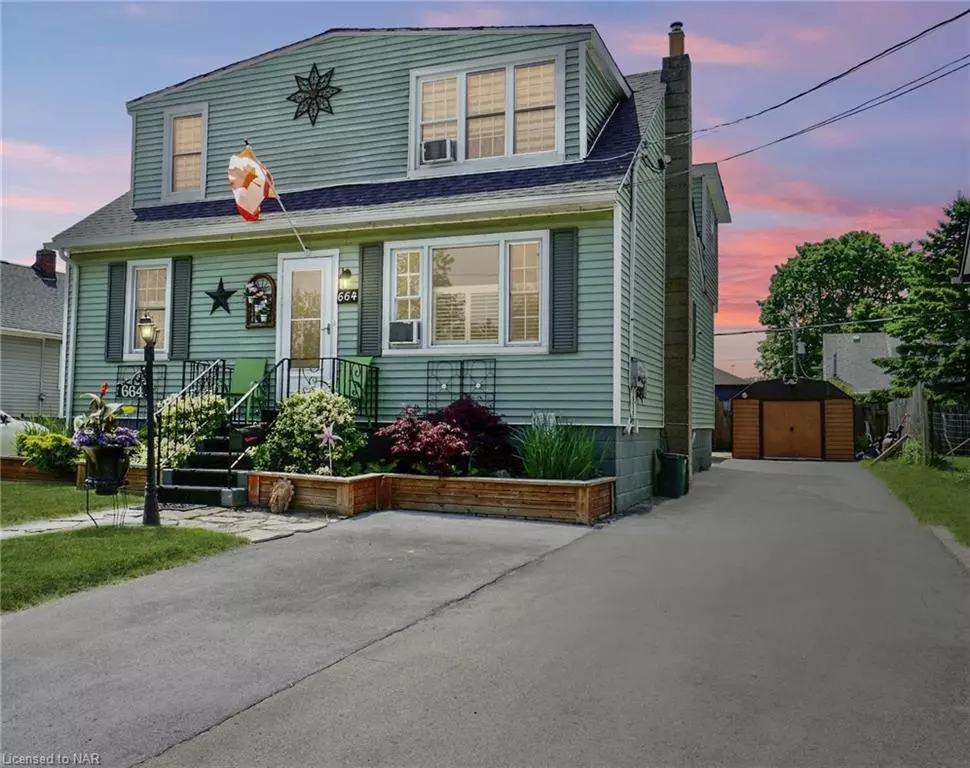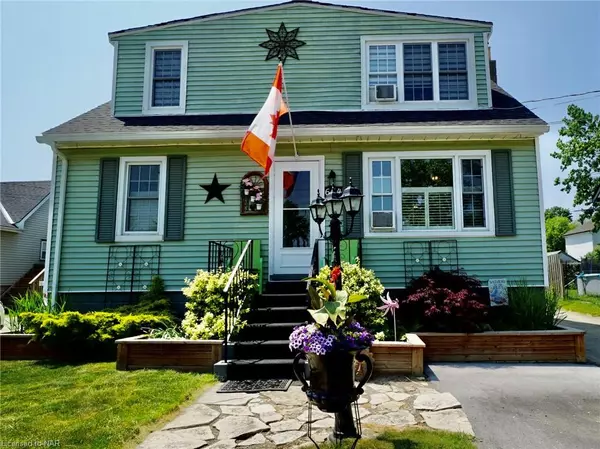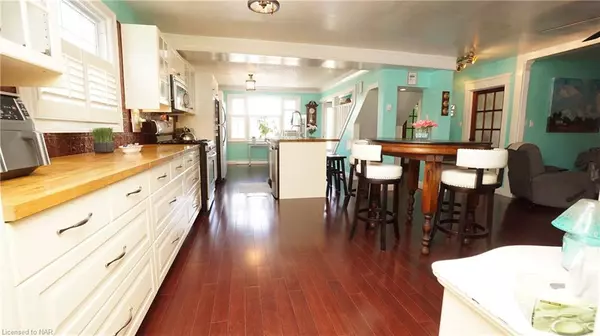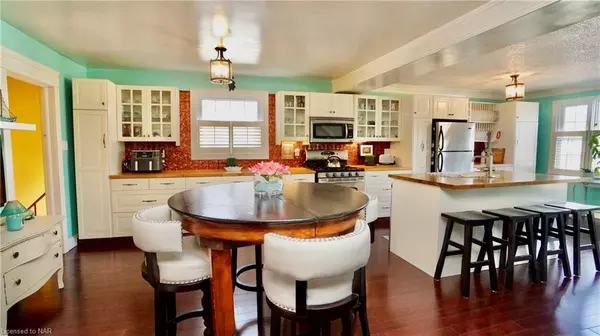$490,000
$499,900
2.0%For more information regarding the value of a property, please contact us for a free consultation.
664 Steele Street Port Colborne, ON L3K 4Y9
4 Beds
2 Baths
1,526 SqFt
Key Details
Sold Price $490,000
Property Type Single Family Home
Sub Type Single Family Residence
Listing Status Sold
Purchase Type For Sale
Square Footage 1,526 sqft
Price per Sqft $321
MLS Listing ID 40423889
Sold Date 07/14/23
Style Two Story
Bedrooms 4
Full Baths 2
Abv Grd Liv Area 1,526
Originating Board Niagara
Annual Tax Amount $3,401
Property Description
Beautiful 3-4 bedroom home with one bedroom currently converted into a walk-in closet. This home features a stunning updated gourmet kitchen with soft-close drawers, under cabinet lighting, an island, 2 pantries, fridge, gas stove, dishwasher, washer, dryer, and a mini-fridge. The living room is cozy with an electric fireplace. The home also offers updated 2 full baths and convenient main floor laundry. Enjoy the privacy and style provided by California shutters on the main level. The home has undergone several updates, including bamboo and luxury vinyl flooring, shingles, windows, and the furnace. For added convenience, this home can be purchased fully furnished, including furniture, TVs, dishes, decor, household items and more. The backyard is a true oasis, featuring garden doors leading to a spacious covered deck perfect for entertaining, a 2-year-old pool with an electric heater (1 year old), and two sheds for additional storage. Plus, the home is ideally situated across from a park, not far from the beach, shopping and downtown.
Location
State ON
County Niagara
Area Port Colborne / Wainfleet
Zoning R2
Direction MAIN STREET TO STEELE STREET (BETWEEN HIGHLAND AND BRADY
Rooms
Basement Full, Partially Finished
Kitchen 1
Interior
Heating Forced Air, Natural Gas
Cooling Window Unit(s)
Fireplace No
Window Features Window Coverings
Appliance Bar Fridge, Built-in Microwave, Dishwasher, Dryer, Gas Stove, Refrigerator, Washer
Exterior
Pool Above Ground
Roof Type Asphalt Shing
Lot Frontage 43.0
Lot Depth 100.0
Garage No
Building
Lot Description Urban, Beach, City Lot, Hospital, Marina, Park, Place of Worship, Playground Nearby, Public Transit, Quiet Area, Schools, Shopping Nearby
Faces MAIN STREET TO STEELE STREET (BETWEEN HIGHLAND AND BRADY
Foundation Concrete Perimeter
Sewer Sewer (Municipal)
Water Municipal
Architectural Style Two Story
Structure Type Vinyl Siding
New Construction No
Others
Senior Community false
Tax ID 641440084
Ownership Freehold/None
Read Less
Want to know what your home might be worth? Contact us for a FREE valuation!

Our team is ready to help you sell your home for the highest possible price ASAP






