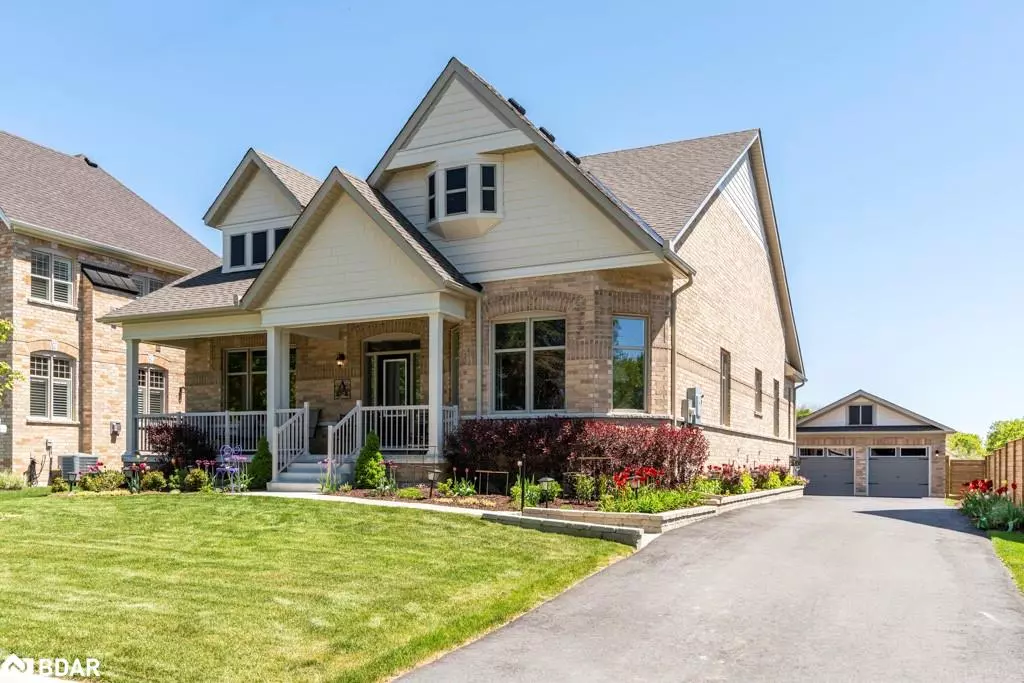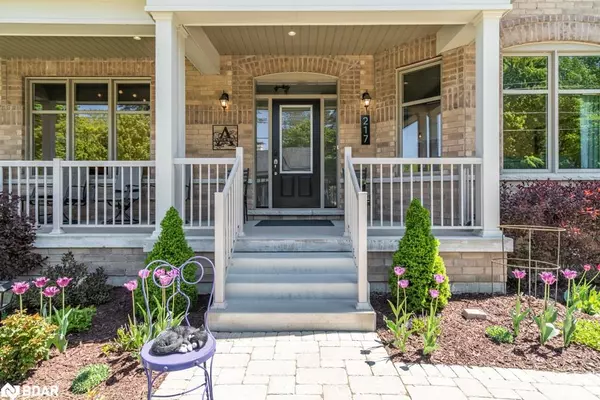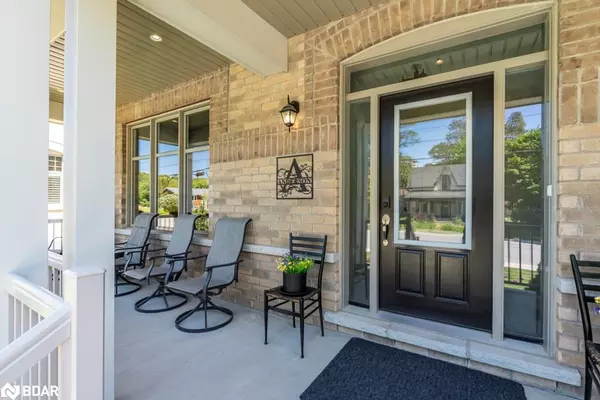$1,100,000
$1,150,000
4.3%For more information regarding the value of a property, please contact us for a free consultation.
217 Mary Street Creemore, ON L0M 1G0
3 Beds
2 Baths
2,379 SqFt
Key Details
Sold Price $1,100,000
Property Type Single Family Home
Sub Type Single Family Residence
Listing Status Sold
Purchase Type For Sale
Square Footage 2,379 sqft
Price per Sqft $462
MLS Listing ID 40429478
Sold Date 07/12/23
Style Bungalow
Bedrooms 3
Full Baths 2
Abv Grd Liv Area 2,379
Originating Board Barrie
Year Built 2020
Annual Tax Amount $5,903
Property Description
Vibrant village living in Creemore. Here’s a home that combines the traditional and the modern in a move-in ready package, in one of Ontario’s most sought-after destinations for those looking to sample a slower – but still vital – pace of life. This bungalow has a total of three bedrooms and two bathrooms in about 2400 square feet of living space. There is a detached two car garage at the rear of the property and the lot measures a generous 65 by 130 feet, just shy of a quarter of an acre. The architecture looks back to the Victorian roots of the village with sandstone brick, gables, a bay window and a large front porch. The owners have done extensive landscaping and hardscaping to enhance the visual appeal of this home. The first of the two main living areas is an open plan area that incorporates the dining room, living room and kitchen into one connected space. Wide plank Hardwood floors, crown molding, all the features that you want and expect are here. The large deck is a great place to spend time outdoors, and one of the many advantages of having the garage behind the house is the enhanced privacy it affords.
Location
State ON
County Simcoe County
Area Clearview
Zoning RS2-2(H7)
Direction Wellington Street E/Mary St
Rooms
Other Rooms None
Basement Crawl Space, Unfinished
Kitchen 1
Interior
Interior Features Air Exchanger, Auto Garage Door Remote(s), Built-In Appliances, Water Treatment
Heating Forced Air, Natural Gas
Cooling Central Air
Fireplaces Number 1
Fireplaces Type Family Room, Gas
Fireplace Yes
Window Features Window Coverings
Appliance Built-in Microwave, Dishwasher, Dryer, Freezer, Refrigerator, Stove, Washer
Laundry Inside, Laundry Room, Main Level
Exterior
Exterior Feature Landscaped, Recreational Area, Year Round Living
Garage Detached Garage, Asphalt
Garage Spaces 2.0
Waterfront No
Roof Type Asphalt Shing
Porch Deck, Porch
Lot Frontage 67.62
Lot Depth 131.3
Garage Yes
Building
Lot Description Urban, Rectangular, Arts Centre, Greenbelt, Shopping Nearby, Skiing, Trails
Faces Wellington Street E/Mary St
Foundation Concrete Perimeter
Sewer Sewer (Municipal)
Water Municipal
Architectural Style Bungalow
Structure Type Board & Batten Siding, Brick, Cedar, Vinyl Siding
New Construction No
Schools
Elementary Schools Nottawasaga & Creemore Public School
High Schools Stayner Collegiate Institute
Others
Senior Community false
Tax ID 582200594
Ownership Freehold/None
Read Less
Want to know what your home might be worth? Contact us for a FREE valuation!

Our team is ready to help you sell your home for the highest possible price ASAP






