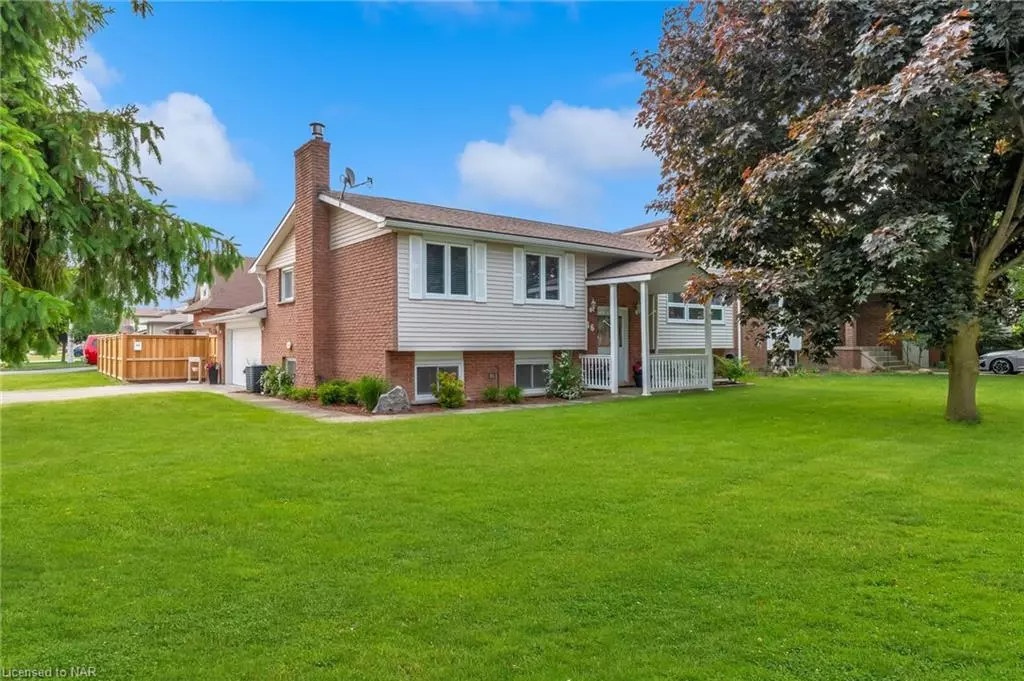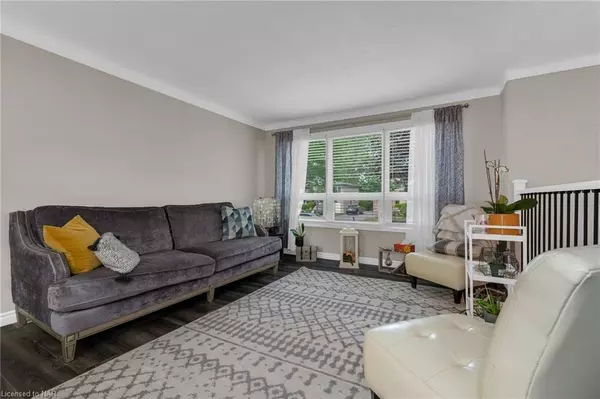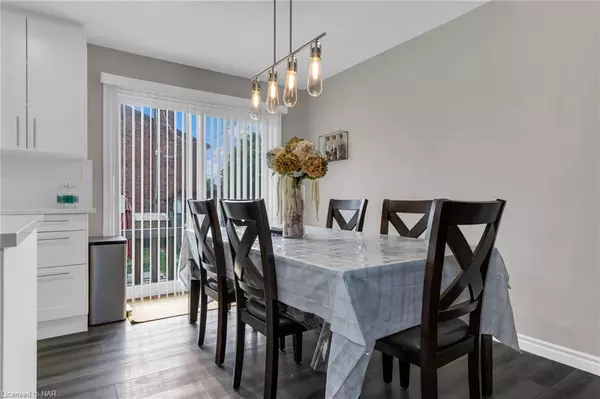$705,000
$729,900
3.4%For more information regarding the value of a property, please contact us for a free consultation.
46 Michael Drive S Port Colborne, ON L3K 3C2
3 Beds
2 Baths
1,119 SqFt
Key Details
Sold Price $705,000
Property Type Single Family Home
Sub Type Single Family Residence
Listing Status Sold
Purchase Type For Sale
Square Footage 1,119 sqft
Price per Sqft $630
MLS Listing ID 40431819
Sold Date 07/02/23
Style Bungalow Raised
Bedrooms 3
Full Baths 2
Abv Grd Liv Area 2,238
Originating Board Niagara
Year Built 1977
Annual Tax Amount $4,399
Property Description
Welcome to 46 Michael Dr, S, where you will find this fully updated 3-bedroom, 2-bathroom raised bungalow on a large corner lot. Step up into the beautiful open-concept living room, dining area, and elegantly renovated kitchen with an island, including quartz countertops, backsplash, and undermount lights (2021). Discover 3 bedrooms on the main floor, all boasting enough space to relax and create a personal sanctuary. The main floor also features a tastefully renovated 5-piece bathroom with a double vanity (2022).Step down into the bright lower level where you will find no lack of space. There is a large great room with a gas fireplace (2022) and a custom wood mantel, as well as an additional spacious rec room that can serve for multiple purposes. The lower level also features a stunning 3-piece bathroom with custom tile work (2020). There is also a laundry room and two additional entrances, one from the garage and one from the backyard. This property offers an attached double-car garage, a large fenced-in yard with a patio area (fenced in 2022). The roof was replaced in 2017, and there is insulation in the attic from the same year. The electrical panel was updated in 2020. All 6 appliances included. Come discover this beautiful family friendly neighborhood just minutes away from Lake Erie.
Location
State ON
County Niagara
Area Port Colborne / Wainfleet
Zoning R1
Direction Hampton Ave to Michael Dr S
Rooms
Basement Separate Entrance, Walk-Up Access, Full, Finished
Kitchen 0
Interior
Interior Features Auto Garage Door Remote(s)
Heating Forced Air, Natural Gas
Cooling Central Air
Fireplaces Number 1
Fireplaces Type Gas
Fireplace Yes
Appliance Built-in Microwave, Dishwasher, Dryer, Refrigerator, Stove, Washer
Exterior
Parking Features Attached Garage
Garage Spaces 2.0
Roof Type Asphalt Shing
Lot Frontage 65.55
Garage Yes
Building
Lot Description Urban, Beach, Major Highway, Park, Playground Nearby, Public Parking, Public Transit, School Bus Route, Schools
Faces Hampton Ave to Michael Dr S
Foundation Poured Concrete
Sewer Sewer (Municipal)
Water Municipal-Metered
Architectural Style Bungalow Raised
Structure Type Brick, Vinyl Siding
New Construction No
Others
Senior Community false
Ownership Freehold/None
Read Less
Want to know what your home might be worth? Contact us for a FREE valuation!

Our team is ready to help you sell your home for the highest possible price ASAP






