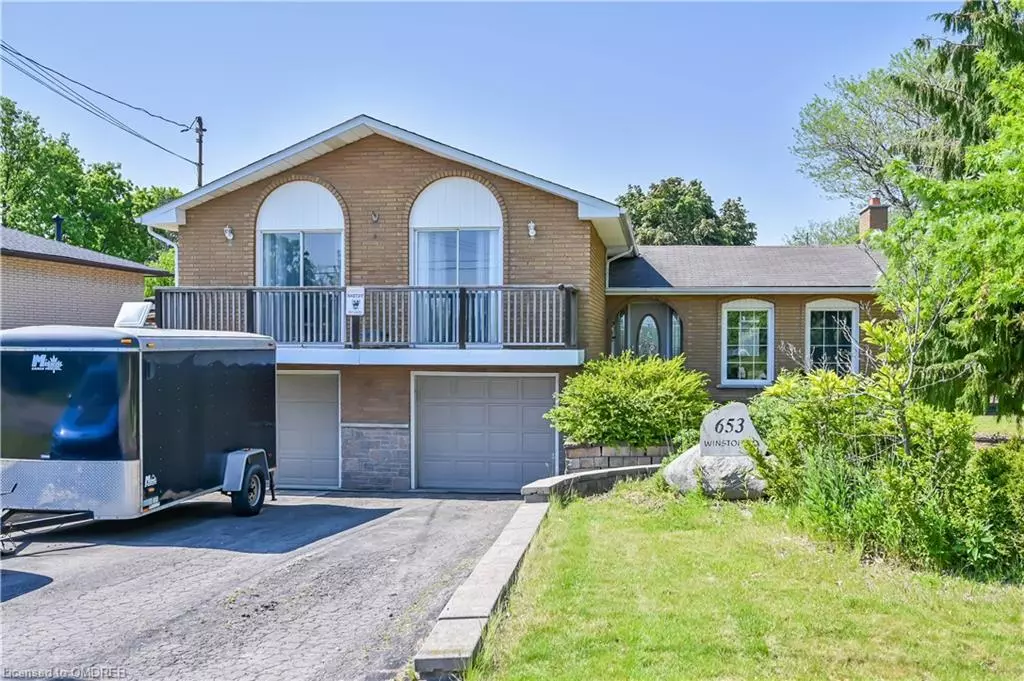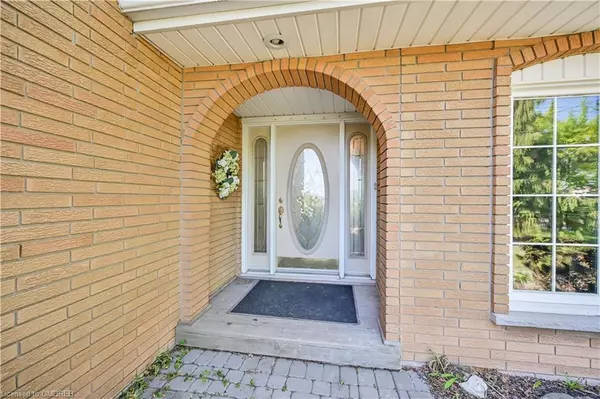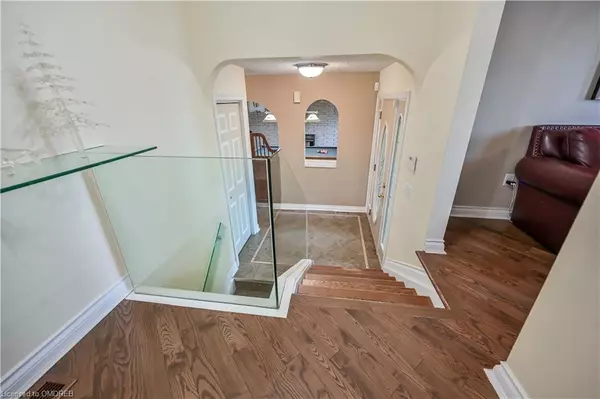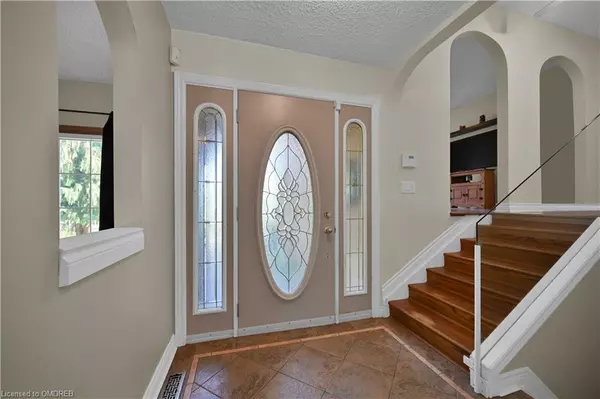$710,000
$719,900
1.4%For more information regarding the value of a property, please contact us for a free consultation.
653 Winston Road Grimsby, ON L3M 4E8
2 Beds
2 Baths
1,548 SqFt
Key Details
Sold Price $710,000
Property Type Single Family Home
Sub Type Single Family Residence
Listing Status Sold
Purchase Type For Sale
Square Footage 1,548 sqft
Price per Sqft $458
MLS Listing ID 40422778
Sold Date 06/30/23
Style Sidesplit
Bedrooms 2
Full Baths 1
Half Baths 1
Abv Grd Liv Area 1,548
Originating Board Oakville
Year Built 1973
Annual Tax Amount $4,335
Property Description
Double car garage - 2 Bedroom, easily converted back to 3, detached charmer steps from Fifty Point Conservation area. Spacious brand new kitchen. Situated in the highly sought after border of Grimsby and Stoney Creek, marina's beaches, highway access and Costco. Hardwood and vinyl floors throughout, stunning rec with pool table included, huge lower level living space and a garage that you've been dreaming of. Tons of parking with no sidewalk. Home also has in-law potential. Great for large families, multiple vehicle parking and lake enthusiasts. Extra large Workshop/Shed with power.
Niagara and GTHA at your doorstep. On-ground pool now open.
Location
State ON
County Niagara
Area Grimsby
Zoning R2
Direction Near Fifty Point Conservation Area
Rooms
Other Rooms Shed(s)
Basement Full, Finished
Kitchen 1
Interior
Interior Features Central Vacuum, Auto Garage Door Remote(s)
Heating Forced Air, Natural Gas
Cooling Central Air
Fireplaces Type Family Room
Fireplace Yes
Window Features Window Coverings
Appliance Water Heater, Built-in Microwave, Dishwasher, Dryer, Refrigerator, Stove, Washer
Laundry In Basement
Exterior
Exterior Feature Awning(s), Built-in Barbecue, Privacy
Garage Attached Garage, Garage Door Opener
Garage Spaces 2.0
Pool Above Ground
Waterfront No
Roof Type Asphalt Shing
Porch Patio
Lot Frontage 65.14
Lot Depth 100.21
Garage Yes
Building
Lot Description Urban, Rectangular, Ample Parking, Beach, Dog Park, Highway Access, Shopping Nearby
Faces Near Fifty Point Conservation Area
Foundation Poured Concrete
Sewer Sewer (Municipal)
Water Municipal
Architectural Style Sidesplit
Structure Type Aluminum Siding, Brick
New Construction No
Schools
Elementary Schools Smith Ps/Our Lady Of Fatima
High Schools Blessed Trinity/Grimsby Ss
Others
Senior Community false
Tax ID 460010057
Ownership Freehold/None
Read Less
Want to know what your home might be worth? Contact us for a FREE valuation!

Our team is ready to help you sell your home for the highest possible price ASAP






