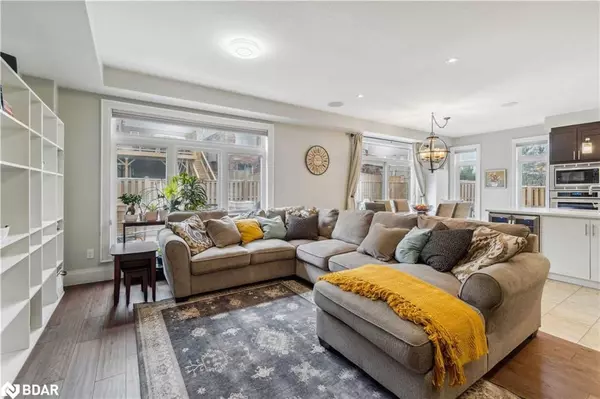$1,264,000
$1,275,000
0.9%For more information regarding the value of a property, please contact us for a free consultation.
149 Drenters Court Guelph/eramosa, ON N0B 2K0
4 Beds
4 Baths
3,484 SqFt
Key Details
Sold Price $1,264,000
Property Type Single Family Home
Sub Type Single Family Residence
Listing Status Sold
Purchase Type For Sale
Square Footage 3,484 sqft
Price per Sqft $362
MLS Listing ID 40424681
Sold Date 06/30/23
Style 3 Storey
Bedrooms 4
Full Baths 3
Half Baths 1
Abv Grd Liv Area 5,061
Originating Board Barrie
Annual Tax Amount $7,132
Property Description
Nestled In A Secluded Court Location, This Stunning 3484 Sq Feet, Executive Style Detached Home Boasts Breathtaking Views Of The Sunsets On The Horizon. This Home's Open Concept Design Is Perfect For Entertaining With A Sleek Modern Kitchen That Features High End S/S Appliances, Rich Quartz Countertops And An Expansive Island. Family Room And Living Room Are Anchored By Striking Gas Fireplaces. Main Floor Features An Office. Luxurious Primary Bedroom Suite Boasts A 5Pc Ensuite And W/I Closet. Upstairs Features 2 Bdrms And A Huge Loft. Upgrades Galore. Beautifully Finished Basement With Full 3Pc Bathroom.
Note the Lot size as per builder plans is 38 foot wide lot. See attachment.
Location
State ON
County Wellington
Area Guelph/Eramosa
Zoning 301
Direction Hwy 7 &/ Harris/Sammon
Rooms
Basement Separate Entrance, Walk-Up Access, Full, Finished, Sump Pump
Kitchen 1
Interior
Interior Features Air Exchanger, Auto Garage Door Remote(s), Built-In Appliances, Ceiling Fan(s), Central Vacuum, In-law Capability
Heating Forced Air, Natural Gas, Gas Hot Water, Heat Pump
Cooling Central Air, Ductless, Humidity Control
Fireplaces Number 2
Fireplaces Type Family Room, Living Room, Gas
Fireplace Yes
Window Features Window Coverings
Appliance Bar Fridge, Garborator, Water Heater, Water Softener, Dishwasher, Dryer, Refrigerator, Stove, Washer
Laundry Electric Dryer Hookup, Upper Level, Washer Hookup
Exterior
Garage Attached Garage
Garage Spaces 2.0
Waterfront No
Roof Type Asphalt Shing
Handicap Access Open Floor Plan
Lot Frontage 30.91
Lot Depth 102.0
Garage Yes
Building
Lot Description Urban, Beach, Cul-De-Sac, Dog Park, Greenbelt, Hospital, Library, Park, Playground Nearby, Public Transit, Quiet Area, School Bus Route, Schools, Trails
Faces Hwy 7 &/ Harris/Sammon
Foundation Concrete Perimeter
Sewer Sewer (Municipal)
Water Municipal-Metered
Architectural Style 3 Storey
Structure Type Brick, Vinyl Siding
New Construction No
Others
Senior Community false
Tax ID 711681043
Ownership Freehold/None
Read Less
Want to know what your home might be worth? Contact us for a FREE valuation!

Our team is ready to help you sell your home for the highest possible price ASAP






