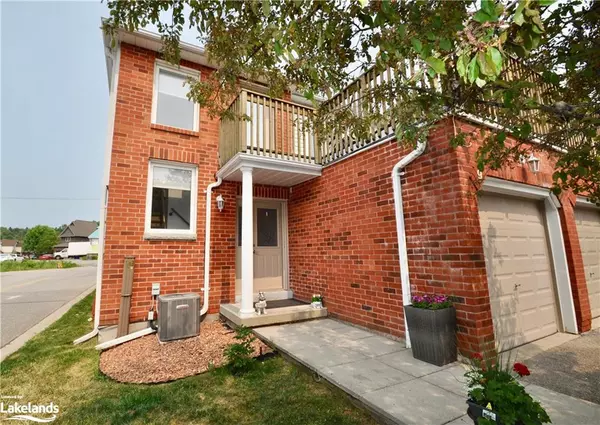$550,000
$534,900
2.8%For more information regarding the value of a property, please contact us for a free consultation.
9 Shoreline Drive Bracebridge, ON P1L 1Z3
2 Beds
3 Baths
1,246 SqFt
Key Details
Sold Price $550,000
Property Type Townhouse
Sub Type Row/Townhouse
Listing Status Sold
Purchase Type For Sale
Square Footage 1,246 sqft
Price per Sqft $441
MLS Listing ID 40431954
Sold Date 06/27/23
Style Two Story
Bedrooms 2
Full Baths 2
Half Baths 1
HOA Fees $452/mo
HOA Y/N Yes
Abv Grd Liv Area 1,246
Originating Board The Lakelands
Year Built 1990
Annual Tax Amount $2,736
Property Description
Beautiful 2 Bed, 3 Bathroom condo townhouse located within short walking distance to downtown Bracebridge. This end unit features many updates throughout such as hardwood floors, newer kitchen with quartz countertops and many more... The living room and dining area offers a warm setting with its gas fireplace, generously sized windows and a large patio door that leads into a private deck sitting area. Also located on the main level is a 2 piece washroom which includes the stackable washer/dryer for your laundry. On the second level you will find a nice sitting room/office space that leads onto another nice deck sitting area that rests on top of the single car garage space, a 4 piece bathroom, a guest bedroom with ample storage from a nice sized closet space and the primary suite that is generously sized and includes a walk-in closet and also a private 3 piece ensuite bathroom. This unit is very efficient with its natural gas forced air furnace and central air to provide comfort throughout all seasons and in the summer months enjoy the use of a shared in-ground pool and for those seeking waterfront, this condo complex is located along the waters edge of the Muskoka River to provide endless opportunities and boating fun! Docking is available in this complex on the river (free).
Location
State ON
County Muskoka
Area Bracebridge
Zoning R4
Direction Eccelstone Drive to Anglo Street turn left on Shoreline Drive to #9. There's no sign on the property.
Rooms
Basement Crawl Space, Unfinished
Kitchen 1
Interior
Interior Features High Speed Internet, Auto Garage Door Remote(s), Other
Heating Fireplace-Gas, Forced Air, Natural Gas
Cooling Central Air
Fireplaces Number 1
Fireplaces Type Gas
Fireplace Yes
Window Features Window Coverings
Appliance Water Heater Owned, Dishwasher, Dryer, Microwave, Refrigerator, Stove, Washer
Exterior
Exterior Feature Balcony, Year Round Living
Garage Attached Garage, Asphalt
Garage Spaces 1.0
Pool In Ground
Utilities Available Cell Service, Electricity Connected, Natural Gas Connected, Other
Waterfront Description River, River Access, Water Access, Other, River/Stream
Roof Type Shingle
Porch Open
Garage Yes
Building
Lot Description Urban, City Lot, Public Transit, Schools, Shopping Nearby, Other
Faces Eccelstone Drive to Anglo Street turn left on Shoreline Drive to #9. There's no sign on the property.
Foundation Poured Concrete
Sewer Sewer (Municipal)
Water Municipal-Metered
Architectural Style Two Story
Structure Type Brick, Vinyl Siding
New Construction No
Others
HOA Fee Include C.A.M.,Maintenance Grounds,Other,Roof,Snow Removal
Senior Community false
Tax ID 488390047
Ownership Condominium
Read Less
Want to know what your home might be worth? Contact us for a FREE valuation!

Our team is ready to help you sell your home for the highest possible price ASAP






