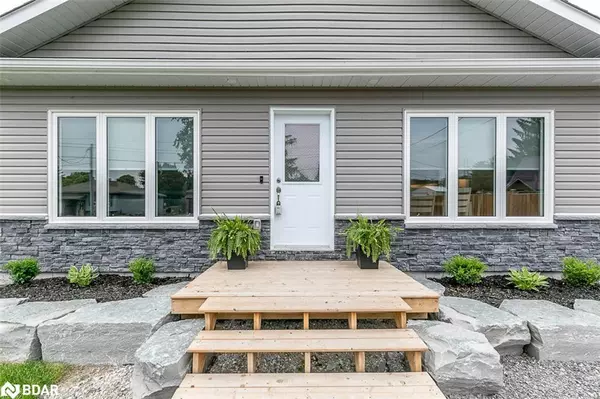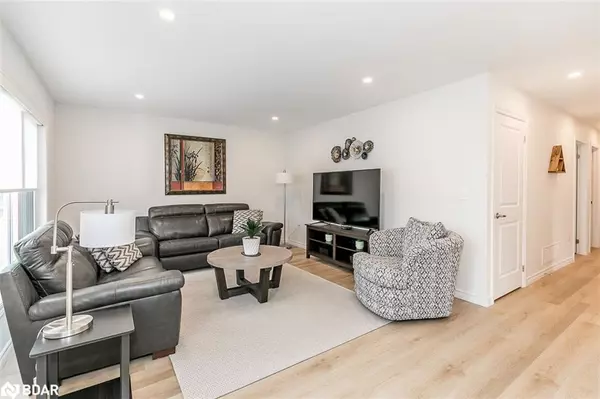$725,000
$749,900
3.3%For more information regarding the value of a property, please contact us for a free consultation.
3346 Beckett Place Severn, ON L3V 0V9
3 Beds
1 Bath
1,200 SqFt
Key Details
Sold Price $725,000
Property Type Single Family Home
Sub Type Single Family Residence
Listing Status Sold
Purchase Type For Sale
Square Footage 1,200 sqft
Price per Sqft $604
MLS Listing ID 40434266
Sold Date 06/25/23
Style Bungalow
Bedrooms 3
Full Baths 1
Abv Grd Liv Area 1,200
Originating Board Barrie
Year Built 2021
Annual Tax Amount $2,319
Property Description
Prepare to be astounded, for in this modern lakeside lifestyle 3 bedroom, 1 bathroom home, you'll encounter an unparalleled blend of luxurious features that simply defy comparison and captivate your senses. Just minutes away, enjoy the beauty & serenity of Lake Couchiching with deeded beach area (Cumberland Beach Rate Payers Association - $25/year). The custom kitchen is designed to indulge your culinary aspirations well-appointed with sleek quartz countertops, a large island & ample storage space. Abundant natural lighting from the kitchen and living room windows with remote control custom blinds. 12 mil laminate flooring throughout. Additional features include: fully chain-link fenced yard, extra-large crushed granite driveway for 6 vehicles, interior/exterior pot lights, maintenance free vinyl siding with concrete stone veneer, rough-in 3 pc washroom in unfinished basement, 10x16 shed, professionally landscaped with armour stone front gardens, 20 x 10 interlock sitting area in backyard with fire pit pad. Easy access to HWY 11. Conveniently located only 10 minutes to Orillia and 30 minutes to Barrie.
Location
State ON
County Simcoe County
Area Severn
Zoning Residential
Direction Hwy 11 to Beckett Place
Rooms
Other Rooms Shed(s)
Basement Full, Unfinished
Kitchen 1
Interior
Heating Forced Air, Natural Gas
Cooling Central Air
Fireplace No
Window Features Window Coverings
Appliance Water Heater, Dishwasher, Dryer, Microwave, Refrigerator, Stove, Washer
Laundry Main Level
Exterior
Exterior Feature Landscaped, Privacy, Year Round Living
Garage Gravel
Fence Full
Pool None
Waterfront No
Waterfront Description Lake/Pond
Roof Type Asphalt Shing
Porch Deck, Patio
Lot Frontage 59.31
Lot Depth 177.68
Garage No
Building
Lot Description Urban, Rectangular, Beach, Highway Access, Landscaped, Major Highway, Schools, Shopping Nearby, Other
Faces Hwy 11 to Beckett Place
Foundation Poured Concrete
Sewer Sewer (Municipal)
Water Municipal
Architectural Style Bungalow
Structure Type Concrete, Stone, Vinyl Siding
New Construction No
Others
Senior Community false
Tax ID 586150513
Ownership Freehold/None
Read Less
Want to know what your home might be worth? Contact us for a FREE valuation!

Our team is ready to help you sell your home for the highest possible price ASAP






