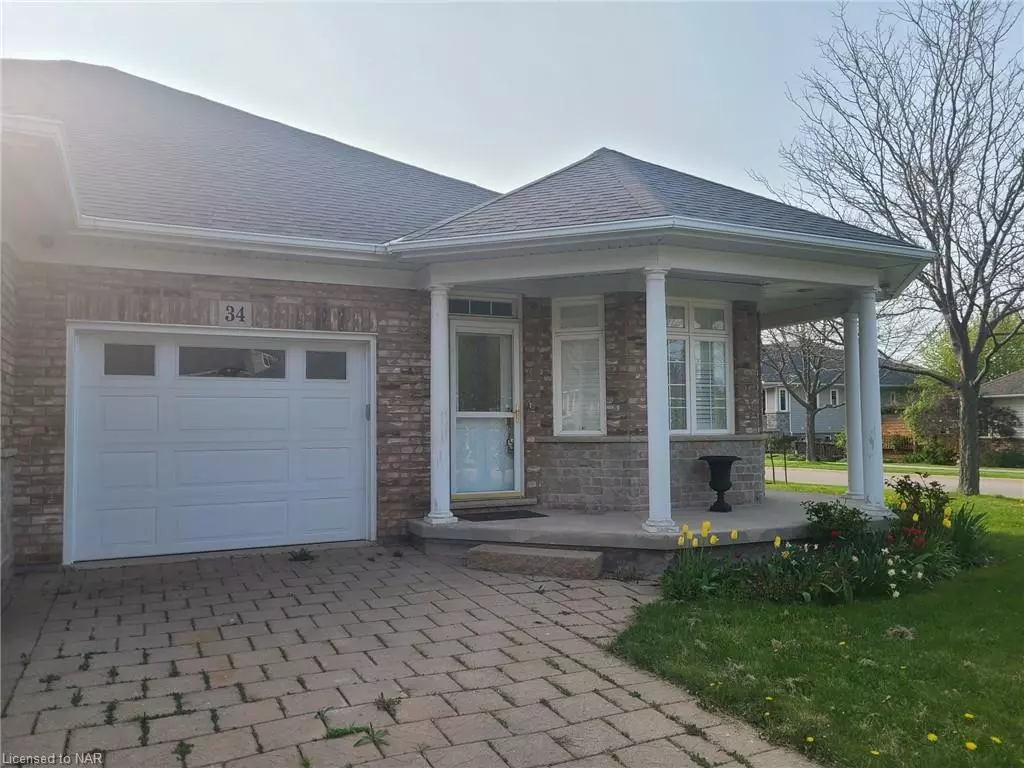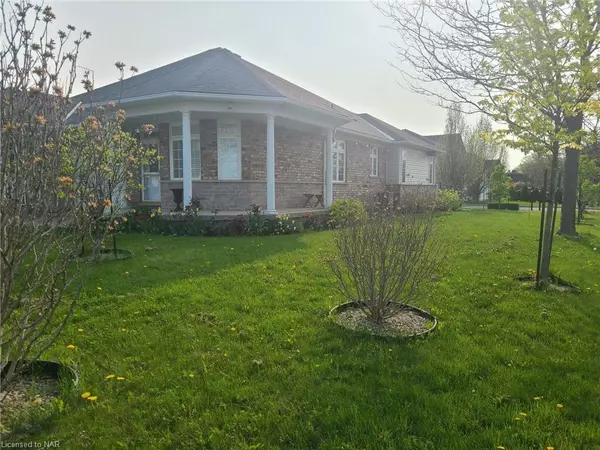$700,000
$699,900
For more information regarding the value of a property, please contact us for a free consultation.
34 Vintners Lane Grimsby, ON L3M 5N7
2 Beds
2 Baths
1,350 SqFt
Key Details
Sold Price $700,000
Property Type Townhouse
Sub Type Row/Townhouse
Listing Status Sold
Purchase Type For Sale
Square Footage 1,350 sqft
Price per Sqft $518
MLS Listing ID 40431326
Sold Date 06/20/23
Style Bungalow
Bedrooms 2
Full Baths 1
Half Baths 1
Abv Grd Liv Area 1,350
Originating Board Niagara
Year Built 2003
Annual Tax Amount $4,286
Property Description
RARELY OFFERED! Lovely FREEHOLD BUNGALOW END UNIT Nestled In A Quiet Cul-De-Sac At The Base Of The Escarpment. A Perfect Home And Community For Active Empty Nesters. Lots Of Windows And Natural Light. 2 Bedrooms, 1.5 Bathrooms, Separate Dining Room And Spacious Living Room With Fireplace. 9Ft Ceilings, Hardwood Floors And California Shutters Thru-Out. Exterior Basement Walls Framed With Steel Studs And Insulated, Rough-In For Additional Bathroom. Attached Single Garage + Tandem Parking For 2 Vehicles. End Unit With Covered Front Porch And Plenty of Nice Green Space. Beautiful Escarpment Views And Park Nearby. Easy Access To The QEW, Shopping And Amenities.
Location
State ON
County Niagara
Area Grimsby
Zoning RM1
Direction South on Barlett to Muscat Dr to Vintners Lane
Rooms
Basement Full, Partially Finished
Kitchen 1
Interior
Interior Features Other
Heating Electric Forced Air
Cooling Central Air
Fireplaces Number 1
Fireplaces Type Electric, Living Room
Fireplace Yes
Exterior
Garage Attached Garage, Interlock
Garage Spaces 1.0
Waterfront No
Roof Type Asphalt Shing
Porch Porch
Lot Frontage 39.24
Lot Depth 87.4
Garage Yes
Building
Lot Description Urban, Cul-De-Sac, Highway Access, Hospital, Library, Park, Place of Worship, Quiet Area, Rec./Community Centre, Schools, Shopping Nearby, Trails
Faces South on Barlett to Muscat Dr to Vintners Lane
Foundation Poured Concrete
Sewer Sewer (Municipal)
Water Municipal-Metered
Architectural Style Bungalow
Structure Type Brick, Stone, Vinyl Siding
New Construction No
Others
Senior Community false
Tax ID 460360507
Ownership Freehold/None
Read Less
Want to know what your home might be worth? Contact us for a FREE valuation!

Our team is ready to help you sell your home for the highest possible price ASAP






