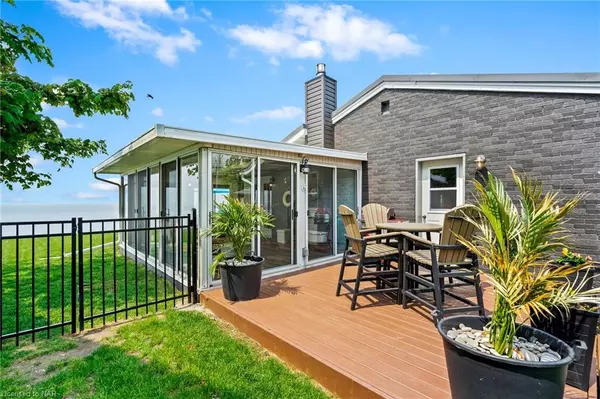$940,000
$929,900
1.1%For more information regarding the value of a property, please contact us for a free consultation.
11495 Cook Lane Wainfleet, ON L0S 1V0
2 Beds
2 Baths
1,212 SqFt
Key Details
Sold Price $940,000
Property Type Single Family Home
Sub Type Single Family Residence
Listing Status Sold
Purchase Type For Sale
Square Footage 1,212 sqft
Price per Sqft $775
MLS Listing ID 40424929
Sold Date 06/19/23
Style Bungalow
Bedrooms 2
Full Baths 1
Half Baths 1
Abv Grd Liv Area 1,212
Originating Board Niagara
Annual Tax Amount $4,045
Property Description
Stunning 2-bedroom, 2-bath residence located on the sandy shores of Lake Erie, offering breathtaking sunset vistas. This exceptional home has been recently upgraded, featuring vaulted pine ceilings, a charming gas stone fireplace, and double glass sliding doors that provide panoramic water views from every corner of the kitchen and living room. The sunroom, spanning approximately 220 sq ft, boasts French doors and is surrounded by glass, allowing for an uninterrupted view of the lake. The garage/bunkie is insulated and finished with rustic pine and metal walls, equipped with a heating and cooling split unit. The entire home, including the crawl space, has been efficiently insulated with spray foam insulation.
Location
State ON
County Niagara
Area Port Colborne / Wainfleet
Zoning R1/H
Direction SOUTH ON MORGAN'S POINT RD WEST ON COOK LANE LAST HOUSE ON RIGHT
Rooms
Basement Crawl Space, Unfinished, Sump Pump
Kitchen 1
Interior
Interior Features High Speed Internet, Auto Garage Door Remote(s), Ceiling Fan(s), Separate Heating Controls, Upgraded Insulation, Water Treatment
Heating Fireplace-Gas, Other
Cooling Ductless, Wall Unit(s)
Fireplaces Number 1
Fireplaces Type Gas
Fireplace Yes
Appliance Water Purifier, Water Softener, Dishwasher, Microwave, Refrigerator
Laundry Inside
Exterior
Exterior Feature Year Round Living
Garage Detached Garage, Garage Door Opener, Gravel
Garage Spaces 1.0
Fence Full
Utilities Available Fibre Optics, Natural Gas Connected, Recycling Pickup
Waterfront Yes
Waterfront Description Lake, South, Beach Front, Stairs to Waterfront, Lake Privileges
View Y/N true
View Beach, Lake
Roof Type Metal
Porch Deck, Patio
Lot Frontage 45.0
Lot Depth 149.46
Garage Yes
Building
Lot Description Rural, Irregular Lot, Airport, Beach, Near Golf Course, Major Highway, Marina, Park, Place of Worship, Playground Nearby, Quiet Area, School Bus Route, Schools, Shopping Nearby
Faces SOUTH ON MORGAN'S POINT RD WEST ON COOK LANE LAST HOUSE ON RIGHT
Foundation Block
Sewer Septic Tank
Water Drilled Well
Architectural Style Bungalow
Structure Type Brick
New Construction No
Others
Senior Community false
Tax ID 640190193
Ownership Freehold/None
Read Less
Want to know what your home might be worth? Contact us for a FREE valuation!

Our team is ready to help you sell your home for the highest possible price ASAP






