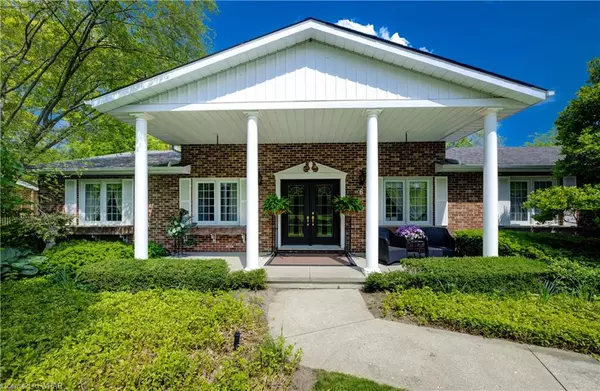$1,550,000
$1,400,000
10.7%For more information regarding the value of a property, please contact us for a free consultation.
6 Roseview Crescent Roseville, ON N0B 1E0
4 Beds
3 Baths
2,394 SqFt
Key Details
Sold Price $1,550,000
Property Type Single Family Home
Sub Type Single Family Residence
Listing Status Sold
Purchase Type For Sale
Square Footage 2,394 sqft
Price per Sqft $647
MLS Listing ID 40430789
Sold Date 06/13/23
Style Bungalow
Bedrooms 4
Full Baths 2
Half Baths 1
Abv Grd Liv Area 4,334
Originating Board Waterloo Region
Year Built 1982
Annual Tax Amount $5,952
Property Description
This stunning ranch style bungalow is situated on a private over half acre lot offering over 4300 square feet of finished living space. The home features a salt water pool and large heated 2 car garage on a property with mature trees providing privacy. Upon arriving the sprawling grounds are evident with the long drive and front yard. A portico style front makes for a grand entry into this French provincial themed home. The home must be toured to be appreciated as there are so many fine details. A sunken living room with a gas fireplace next to the dining room makes formal entertaining easy. This stunning Chervin kitchen features built-in high-end appliances including a warming drawer and pot filler, as well as granite countertops and backsplash. The custom extended height cabinetry, with under cabinet lighting and floor to ceiling pantry provides plenty of storage space, while the heated limestone floors keep your feet warm on even the coldest days. The large granite island is perfect for preparing meals or entertaining guests, and the coffered ceilings add an elegant touch to the space. Open to the kitchen is a casual space to relax and socialize leading to the 3 season room that’s perfect for enjoying the views your backyard offer from inside the comfort of your home. The main floor also offers 3 bedrooms, a very large full bath that was previously two full baths, and a powder room that has laundry hook up. Downstairs you’ll find a fully finished basement that’s great for hosting guests or relaxing with family with a games room, TV Room, bedroom, full bath and more including tons of storage. The half acre lot provides space for outdoor activities including dining, lounging, swimming and play - it can fit any lifestyle. 6 Roseview Cres is minutes to the 401, Cambridge and Kitchener.
Location
State ON
County Waterloo
Area 16 - N. Dumfries Twp. (W. Of 24 - Rural W.)
Zoning Zone 3 Rural Residential
Direction Fischer Hallman Road to Paul Ave to Roseview Cres.
Rooms
Other Rooms Shed(s)
Basement Full, Finished, Sump Pump
Kitchen 1
Interior
Interior Features Central Vacuum, Air Exchanger, Auto Garage Door Remote(s), Built-In Appliances, Ceiling Fan(s)
Heating Fireplace-Gas, Forced Air
Cooling Central Air
Fireplaces Number 4
Fireplace Yes
Window Features Window Coverings, Skylight(s)
Appliance Garborator, Instant Hot Water, Oven, Built-in Microwave, Dishwasher, Dryer, Gas Oven/Range, Range Hood, Washer
Laundry Lower Level, Main Level
Exterior
Exterior Feature Awning(s), Lawn Sprinkler System
Garage Attached Garage, Garage Door Opener, Heated
Garage Spaces 2.0
Pool In Ground, Salt Water
Waterfront No
View Y/N true
View Pool
Roof Type Asphalt Shing
Porch Porch
Lot Frontage 100.0
Garage Yes
Building
Lot Description Rural, Open Spaces, Quiet Area
Faces Fischer Hallman Road to Paul Ave to Roseview Cres.
Foundation Poured Concrete
Sewer Septic Tank
Water Community Well, Municipal
Architectural Style Bungalow
Structure Type Brick, Vinyl Siding
New Construction No
Schools
Elementary Schools Cedar Creek, St. Bridgid
High Schools Southwood, Monsignor Doyle
Others
Senior Community false
Tax ID 038470068
Ownership Freehold/None
Read Less
Want to know what your home might be worth? Contact us for a FREE valuation!

Our team is ready to help you sell your home for the highest possible price ASAP






