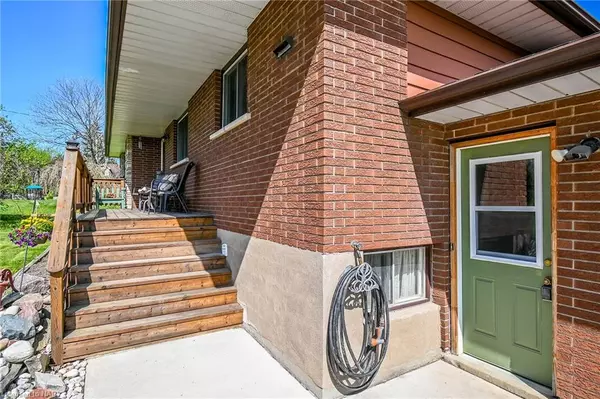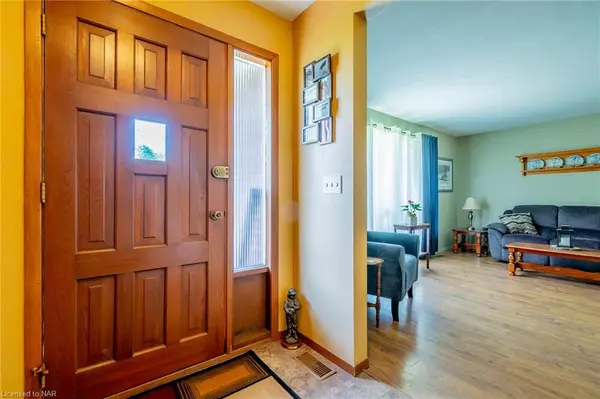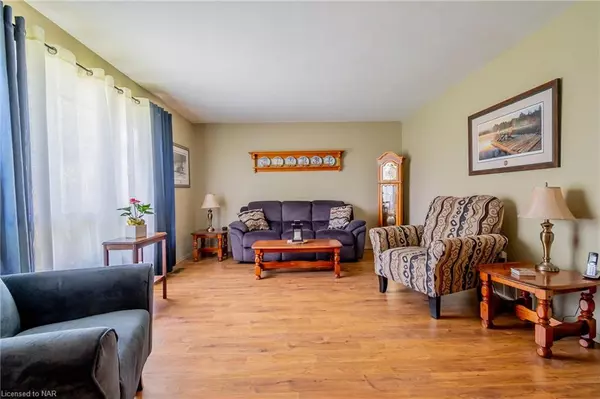$740,000
$750,000
1.3%For more information regarding the value of a property, please contact us for a free consultation.
11576 Highway 3 Wainfleet, ON L0S 1V0
4 Beds
1 Bath
1,260 SqFt
Key Details
Sold Price $740,000
Property Type Single Family Home
Sub Type Single Family Residence
Listing Status Sold
Purchase Type For Sale
Square Footage 1,260 sqft
Price per Sqft $587
MLS Listing ID 40404985
Sold Date 06/13/23
Style Bungalow Raised
Bedrooms 4
Full Baths 1
Abv Grd Liv Area 2,155
Originating Board Niagara
Year Built 1974
Annual Tax Amount $4,264
Property Description
A move in ready, country raised bungalow awaits you. You'll love the open concept feel in this spacious 1,260 sqft bungalow. The kitchen was beautifully updated in 2013 & enjoys granite counters. There are 3 bedrooms that all overlook the back yard & farmers fields behind. The basement is perfect for entertaining with an oversized 33 ft long family room. There is a storage room, large enough for all your christmas decor & additional costco supplies. The basement also hosts a bonus bedroom! Over the two floors you have 2,155 finished sqft to use. The garage is perfect for a workshop or to store your quads & toys. All of this situated on 0.67/acre backing onto farmers fields. Conveniently located just a short 5 minute drive to downtown Wainfleet & a 7 minute drive to the entrance to Port Colborne. If you're looking for country living still close to town, this is a great spot to be!
Location
State ON
County Niagara
Area Port Colborne / Wainfleet
Zoning R1
Direction East of Burnaby
Rooms
Other Rooms Shed(s)
Basement Full, Finished
Kitchen 1
Interior
Interior Features Other
Heating Forced Air, Natural Gas
Cooling Central Air
Fireplace No
Exterior
Garage Attached Garage
Garage Spaces 1.0
Waterfront No
Roof Type Asphalt Shing
Lot Frontage 102.0
Lot Depth 290.0
Garage Yes
Building
Lot Description Rural, Highway Access
Faces East of Burnaby
Foundation Concrete Block
Sewer Septic Tank
Water Dug Well
Architectural Style Bungalow Raised
Structure Type Brick
New Construction No
Others
Senior Community false
Tax ID 640240085
Ownership Freehold/None
Read Less
Want to know what your home might be worth? Contact us for a FREE valuation!

Our team is ready to help you sell your home for the highest possible price ASAP






