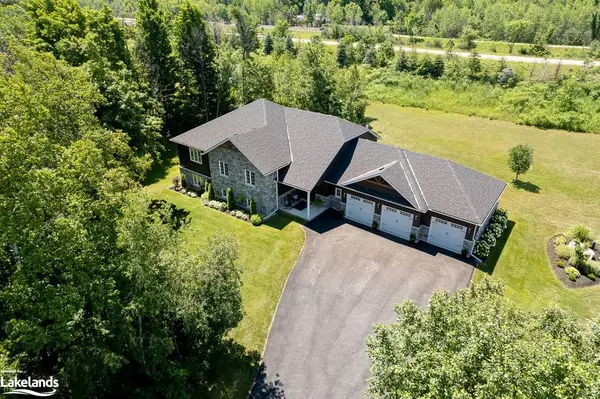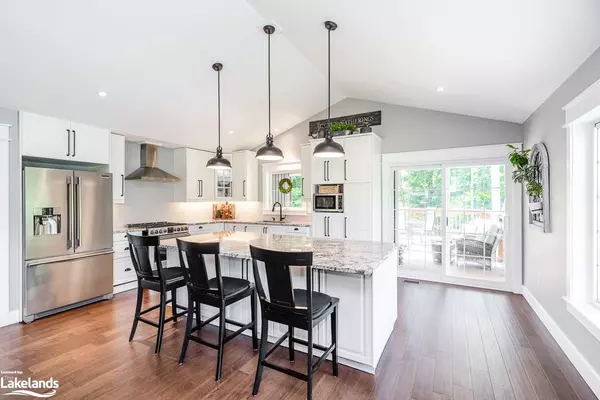$1,470,000
$1,499,900
2.0%For more information regarding the value of a property, please contact us for a free consultation.
1626 Georgian Heights Boulevard Severn, ON L0K 2C0
3 Beds
3 Baths
2,220 SqFt
Key Details
Sold Price $1,470,000
Property Type Single Family Home
Sub Type Single Family Residence
Listing Status Sold
Purchase Type For Sale
Square Footage 2,220 sqft
Price per Sqft $662
MLS Listing ID 40404596
Sold Date 06/09/23
Style Bungalow
Bedrooms 3
Full Baths 3
Abv Grd Liv Area 4,220
Originating Board The Lakelands
Annual Tax Amount $4,695
Lot Size 1.978 Acres
Acres 1.978
Property Description
Immaculate custom-built bungalow on almost 2 acres. From the moment you pull in the driveway you will not be disappointed! This home boasts 4220 of finished living space with 2220 sqft on the main level featuring a gourmet kitchen with granite countertops, a huge island, walk-in pantry and a walk-out to the upper covered deck. The flowing open concept floor plan is perfect for entertaining with vaulted ceilings and custom stone gas fireplace in the great room. The primary bedroom features walk-in his and hers closets and a luxurious ensuite with a double sink and double shower. The bright, spacious basement is mostly above grade with tons of natural light, a walk-out to the lower patio, wet bar and a game room that can easily be converted to a 4th bedroom. Engineered hardwood throughout main level, luxury vinyl in the basement, upgraded doors and custom trim throughout. The pristine triple car garage is heated and insulated and you will love the beautiful perennial gardens and elegant curb appeal. Close to local marinas, golf courses, shopping, ski and snowmobile trails. Easy access to Highway 12 and Highway 400.
Location
State ON
County Simcoe County
Area Severn
Zoning R1
Direction Hwy 12 to County Rd 16 to R on Fesserton Side Road to R on Georgian Heights Blvd
Rooms
Basement Walk-Out Access, Full, Finished
Kitchen 1
Interior
Interior Features High Speed Internet, Air Exchanger, Auto Garage Door Remote(s), Built-In Appliances, Ventilation System
Heating Forced Air, Natural Gas
Cooling Central Air
Fireplaces Number 2
Fireplaces Type Living Room, Gas, Recreation Room
Fireplace Yes
Appliance Instant Hot Water, Dishwasher, Dryer, Gas Stove, Refrigerator, Washer
Laundry Lower Level
Exterior
Exterior Feature Landscaped, Privacy
Garage Attached Garage, Garage Door Opener, Asphalt
Garage Spaces 3.0
Utilities Available Cell Service, Electricity Connected, Garbage/Sanitary Collection, Natural Gas Connected, Recycling Pickup, Phone Connected, Underground Utilities
Waterfront No
View Y/N true
View Trees/Woods
Roof Type Asphalt Shing
Porch Deck
Lot Frontage 229.02
Lot Depth 389.67
Garage Yes
Building
Lot Description Rural, Irregular Lot, Ample Parking, Beach, Highway Access, Landscaped, Major Highway, Marina, Park, Schools, Shopping Nearby, Skiing, Trails
Faces Hwy 12 to County Rd 16 to R on Fesserton Side Road to R on Georgian Heights Blvd
Foundation Poured Concrete
Sewer Septic Tank
Water Drilled Well
Architectural Style Bungalow
Structure Type Stone, Vinyl Siding
New Construction No
Others
Senior Community false
Tax ID 585080277
Ownership Freehold/None
Read Less
Want to know what your home might be worth? Contact us for a FREE valuation!

Our team is ready to help you sell your home for the highest possible price ASAP






