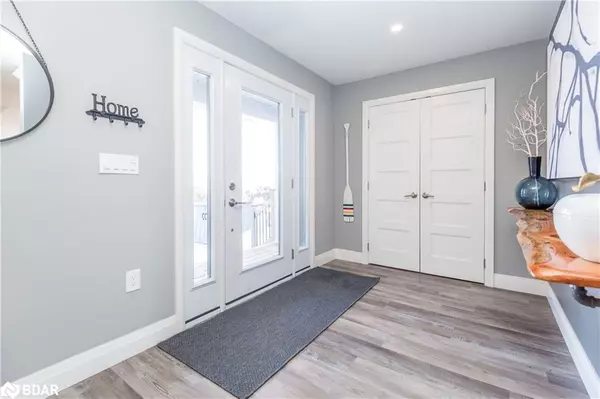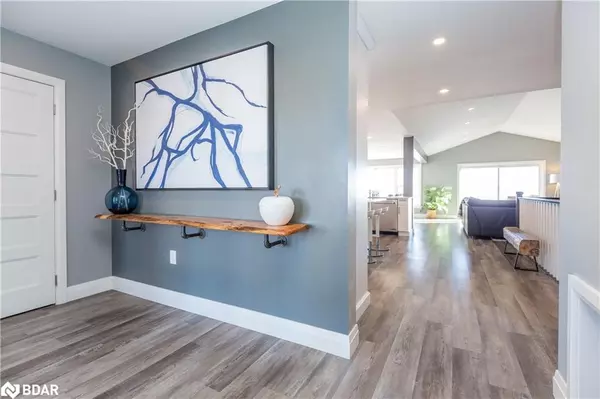$1,850,000
$1,899,999
2.6%For more information regarding the value of a property, please contact us for a free consultation.
3851 Wood Avenue Severn, ON L3V 0T9
5 Beds
6 Baths
3,282 SqFt
Key Details
Sold Price $1,850,000
Property Type Single Family Home
Sub Type Single Family Residence
Listing Status Sold
Purchase Type For Sale
Square Footage 3,282 sqft
Price per Sqft $563
MLS Listing ID 40424936
Sold Date 06/07/23
Style Two Story
Bedrooms 5
Full Baths 4
Half Baths 2
Abv Grd Liv Area 4,005
Originating Board Barrie
Year Built 1982
Annual Tax Amount $6,922
Property Description
Welcome to your dream home on the shores of scenic Lake Couchiching! This stunning property boasts a legal second unit, providing endless possibilities for rental income or extra space for family and friends. With breathtaking views of the lake from every angle, you'll never tire of the tranquility and natural beauty that surrounds you. Imagine waking up each morning to the sound of lapping waves and the sight of the sun rising over the water. With your own private dock, you can easily launch your boat or take a refreshing swim in the crystal-clear waters with sandy bottom. And when it's time to unwind, you have multiple options with a shoreline patio, fire pit or the spacious deck is the perfect spot to relax and soak up the sun while taking in the stunning views. Stop living for vacation and start living your vacation every day! This property allows for Bell Fibe Internet or Rogers Ignite Internet so you can work from the dock all summer long. With plenty of room for entertaining, the open-concept living area is perfect for hosting dinner parties or family gatherings all year round. And the fully equipped kitchen is a chef's dream, with high-end appliances and plenty of counter space. Built in 1982, renovated down to the studs (2018), addition in 2020; allowed for new electrical & panel, plumbing, sump pump, ducts, AC, spray foam & upgraded insulation throughout. Energy efficient windows, doors & appliances, Nest programmable thermostat, carbon monoxide, smoke detectors & a lake water pump for garden & lawn watering. Great location just minutes from Orillia, Starbucks, Tim Hortons, Weber's, trails & ski hills. Located on a quiet dead-end street, with 2 playgrounds just up the road. Whether you're looking for a permanent residence or a vacation retreat, this Lake Couchiching gem is it. So why wait? Come see for yourself and start living the lake life today! Click on the Brochure for more details on this home's renovations, the area and more images.
Location
State ON
County Simcoe County
Area Severn
Zoning SR2
Direction Highway 11 North to Menoke Beach Road, turn left onto Couchiching Ave, left on Wood Ave, home is one the right.
Rooms
Other Rooms Storage
Basement Full, Partially Finished, Sump Pump
Kitchen 2
Interior
Interior Features High Speed Internet, Accessory Apartment, Air Exchanger, Built-In Appliances, In-Law Floorplan, Separate Heating Controls, Upgraded Insulation, Work Bench
Heating Forced Air, Natural Gas, Gas Hot Water
Cooling Central Air, Energy Efficient
Fireplace No
Window Features Window Coverings
Appliance Range, Oven, Water Heater, Built-in Microwave, Dishwasher, Dryer, Gas Oven/Range, Gas Stove, Microwave, Range Hood, Refrigerator, Stove, Washer
Laundry In Basement, In-Suite, Laundry Closet, Lower Level, Main Level, Multiple Locations, Sink
Exterior
Exterior Feature Fishing, Lighting, Privacy, Recreational Area, Year Round Living
Garage Exclusive
Utilities Available Cable Connected, Cell Service, Electricity Connected, Garbage/Sanitary Collection, Natural Gas Connected, Recycling Pickup, Street Lights, Phone Connected
Waterfront Yes
Waterfront Description Lake, Stairs to Waterfront, Trent System, Water Access, Waterfront, Lake/Pond
View Y/N true
View Lake
Roof Type Shingle
Street Surface Paved
Porch Deck, Patio, Porch
Lot Frontage 50.07
Lot Depth 149.94
Garage No
Building
Lot Description Rural, Rectangular, Beach, Cul-De-Sac, Highway Access, Major Highway, Park, Place of Worship, Playground Nearby, Quiet Area, School Bus Route, Skiing
Faces Highway 11 North to Menoke Beach Road, turn left onto Couchiching Ave, left on Wood Ave, home is one the right.
Foundation Concrete Perimeter
Sewer Sewer (Municipal)
Water Municipal
Architectural Style Two Story
Structure Type Concrete, Shingle Siding, Vinyl Siding
New Construction No
Schools
Elementary Schools Severn Shores Public School/Notre Dame Catholic School
High Schools Orillia Secondary School
Others
Senior Community false
Tax ID 586160082
Ownership Freehold/None
Read Less
Want to know what your home might be worth? Contact us for a FREE valuation!

Our team is ready to help you sell your home for the highest possible price ASAP






