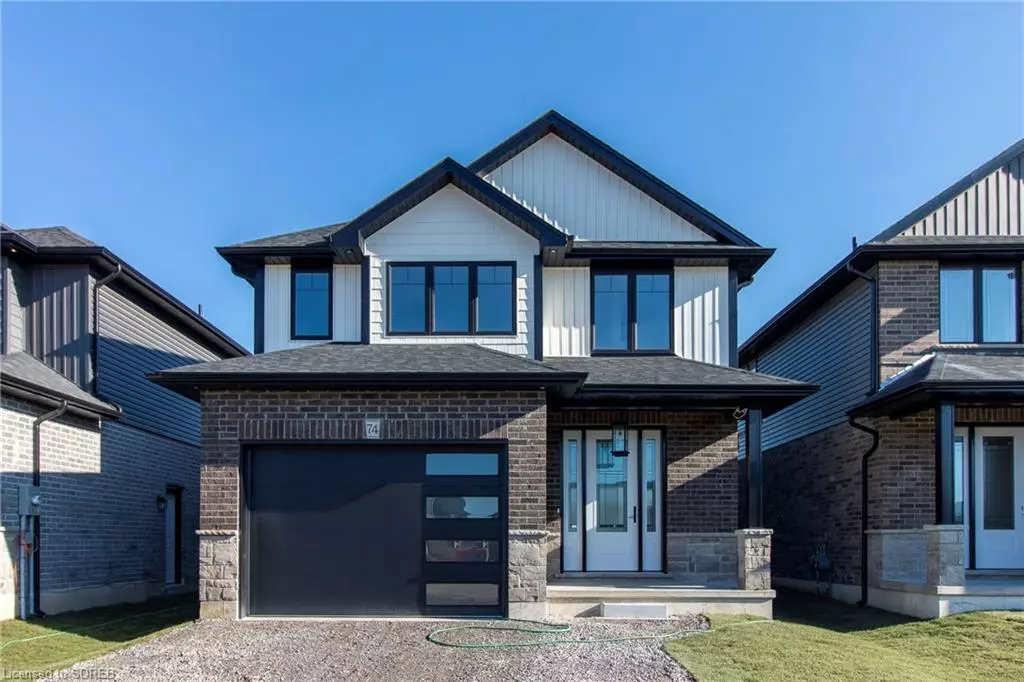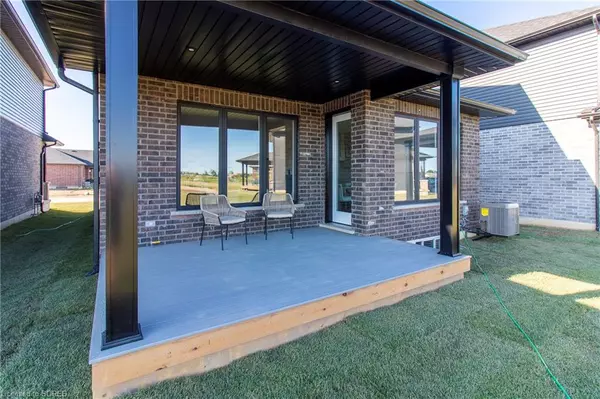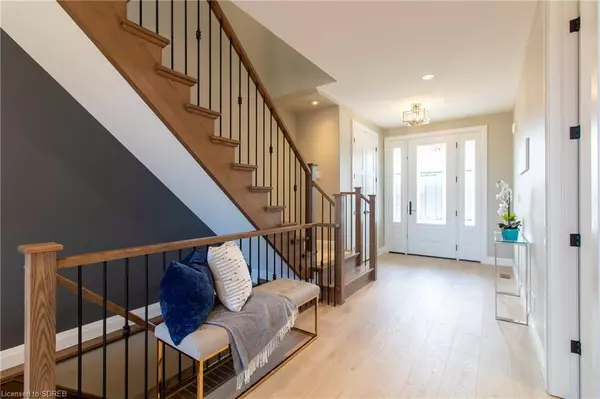$765,000
$799,900
4.4%For more information regarding the value of a property, please contact us for a free consultation.
74 Mckeen Street Jarvis, ON N0A 1J0
3 Beds
3 Baths
1,962 SqFt
Key Details
Sold Price $765,000
Property Type Single Family Home
Sub Type Single Family Residence
Listing Status Sold
Purchase Type For Sale
Square Footage 1,962 sqft
Price per Sqft $389
MLS Listing ID 40426106
Sold Date 06/06/23
Style Two Story
Bedrooms 3
Full Baths 2
Half Baths 1
Abv Grd Liv Area 1,962
Originating Board Simcoe
Year Built 2022
Annual Tax Amount $1
Property Description
The Riley is the newest plan from the Keesmaat homes custom plan book. This 2 storey home features 9 foot ceilings with 8 foot doors which makes it one of the most luxurious plans to date. It has a fully covered composite deck, tiled backsplash and quartz countertops through out. With its modern trim and kitchen this is an absolutely stunning show piece. The oversized windows let the natural light in. There is a two piece bath and main floor laundry room with a door leading to a 1.5 car garage with automatic door and cold and hot water taps. The beautiful custom staircase leads you upstairs where you will find 3 large bedrooms and a 4 pc bath. The primary bedroom has a walk in closet and 3 pc ensuite with tiled shower. The yard is fully sodded. The basement is insulated and studded with a rough in bath ready for your finishing touch. With the endless upgrades, this home stands apart. Call today, we have a set of keys with your name on them!
Location
State ON
County Haldimand
Area Walpole
Zoning R1-B
Direction #3 hwy, turn north on Saunders, right on Lafayette, left on Mckeen, property on the right
Rooms
Basement Development Potential, Full, Unfinished
Kitchen 1
Interior
Interior Features Air Exchanger, Auto Garage Door Remote(s), Ceiling Fan(s), Central Vacuum Roughed-in, Rough-in Bath
Heating Forced Air, Natural Gas
Cooling Central Air
Fireplace No
Appliance Built-in Microwave, Range Hood
Laundry Main Level
Exterior
Exterior Feature Lighting, Year Round Living
Parking Features Attached Garage, Garage Door Opener, Gravel
Garage Spaces 1.5
Utilities Available Cable Available, Cell Service, Electricity Connected, Garbage/Sanitary Collection, High Speed Internet Avail, Natural Gas Connected, Recycling Pickup
Roof Type Asphalt Shing
Porch Deck
Lot Frontage 34.0
Lot Depth 108.0
Garage Yes
Building
Lot Description Urban, Park, Place of Worship, Playground Nearby, Schools, Shopping Nearby
Faces #3 hwy, turn north on Saunders, right on Lafayette, left on Mckeen, property on the right
Foundation Poured Concrete
Sewer Sewer (Municipal)
Water Municipal
Architectural Style Two Story
Structure Type Brick, Stone, Vinyl Siding
New Construction No
Others
Senior Community false
Tax ID 382470347
Ownership Freehold/None
Read Less
Want to know what your home might be worth? Contact us for a FREE valuation!

Our team is ready to help you sell your home for the highest possible price ASAP





