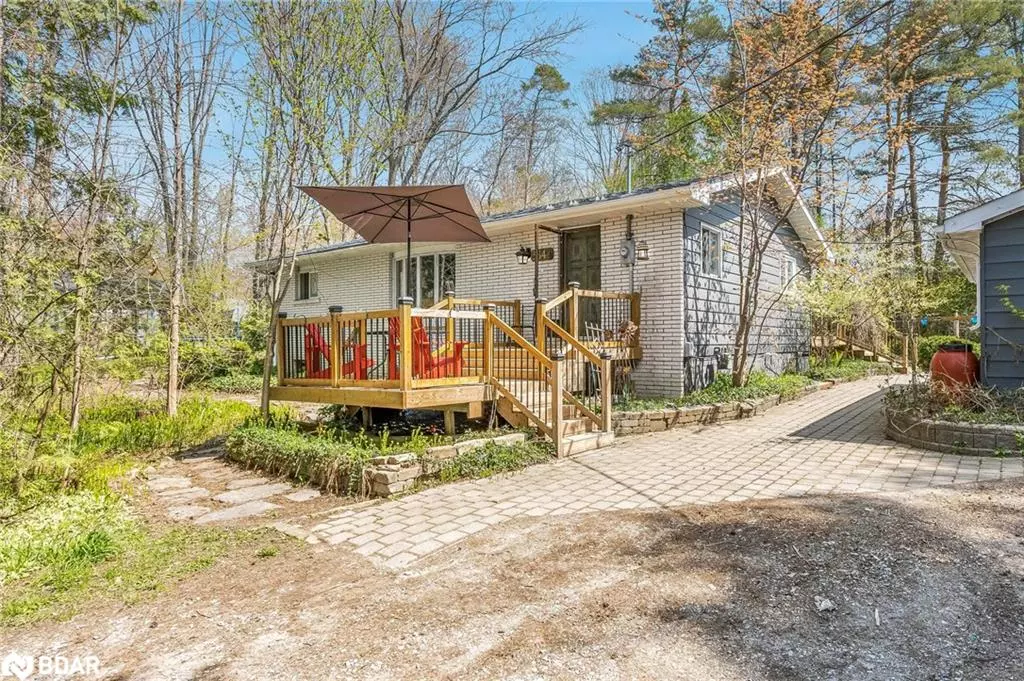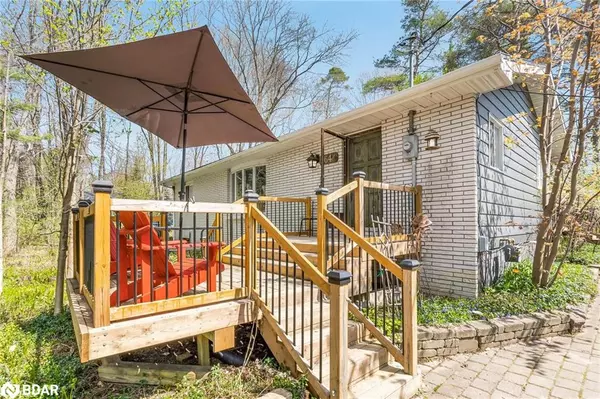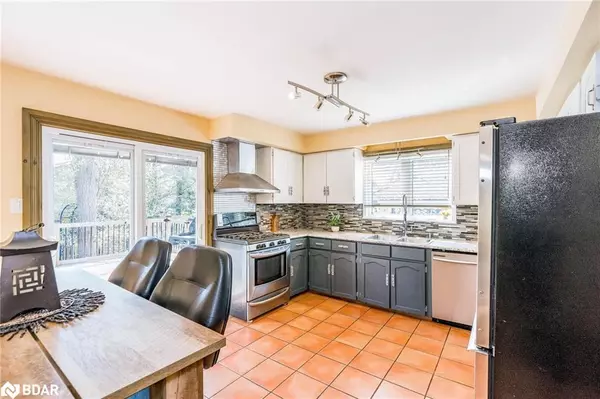$710,000
$749,000
5.2%For more information regarding the value of a property, please contact us for a free consultation.
3647 Shadow Creek Road Severn, ON L3V 0V8
4 Beds
2 Baths
1,177 SqFt
Key Details
Sold Price $710,000
Property Type Single Family Home
Sub Type Single Family Residence
Listing Status Sold
Purchase Type For Sale
Square Footage 1,177 sqft
Price per Sqft $603
MLS Listing ID 40417509
Sold Date 06/02/23
Style Bungalow Raised
Bedrooms 4
Full Baths 1
Half Baths 1
Abv Grd Liv Area 2,057
Originating Board Barrie
Year Built 1979
Annual Tax Amount $3,200
Property Description
Top 5 Reasons You Will Love This Home: 1) Attractive home providing peace of mind with several upgrades throughout including new lower level flooring, a newly installed powder room, newer windows and doors, a metal roof (2021), and municipal services for water and sewer 2) Detached, insulated, and heated double car garage providing the perfect workshop or area to store toys 3) Oversized lot with two separate driveways providing the convenience of multiple options trailer parking, boat parking, or additional vehicles 4) Large private yard with new decks in the front and backyard overlooking the custom water feature alongside pathways leading to the firepit area, dog run, chicken coop, and rabbit hutch 5) Water access to Lake Couchiching through a private park with Bayou Park Rate Payers Association and a boat launch right around the corner. 2,057 fin.sq.ft. Age 44. Visit our website for more detailed information.
Location
State ON
County Simcoe County
Area Severn
Zoning SR2
Direction Bayou Rd/Shadow Creek Rd
Rooms
Other Rooms Shed(s)
Basement Full, Finished
Kitchen 1
Interior
Interior Features None
Heating Forced Air, Natural Gas
Cooling Central Air
Fireplaces Number 1
Fireplaces Type Gas
Fireplace Yes
Appliance Dishwasher, Gas Stove, Refrigerator
Exterior
Garage Detached Garage, Gravel
Garage Spaces 2.0
Waterfront No
Waterfront Description Lake Privileges
Roof Type Metal
Lot Frontage 112.07
Lot Depth 203.99
Garage Yes
Building
Lot Description Rural, Rectangular, Quiet Area, School Bus Route
Faces Bayou Rd/Shadow Creek Rd
Foundation Concrete Block
Sewer Sewer (Municipal)
Water Municipal
Architectural Style Bungalow Raised
Structure Type Aluminum Siding, Brick
New Construction Yes
Others
Senior Community false
Tax ID 586160214
Ownership Freehold/None
Read Less
Want to know what your home might be worth? Contact us for a FREE valuation!

Our team is ready to help you sell your home for the highest possible price ASAP






