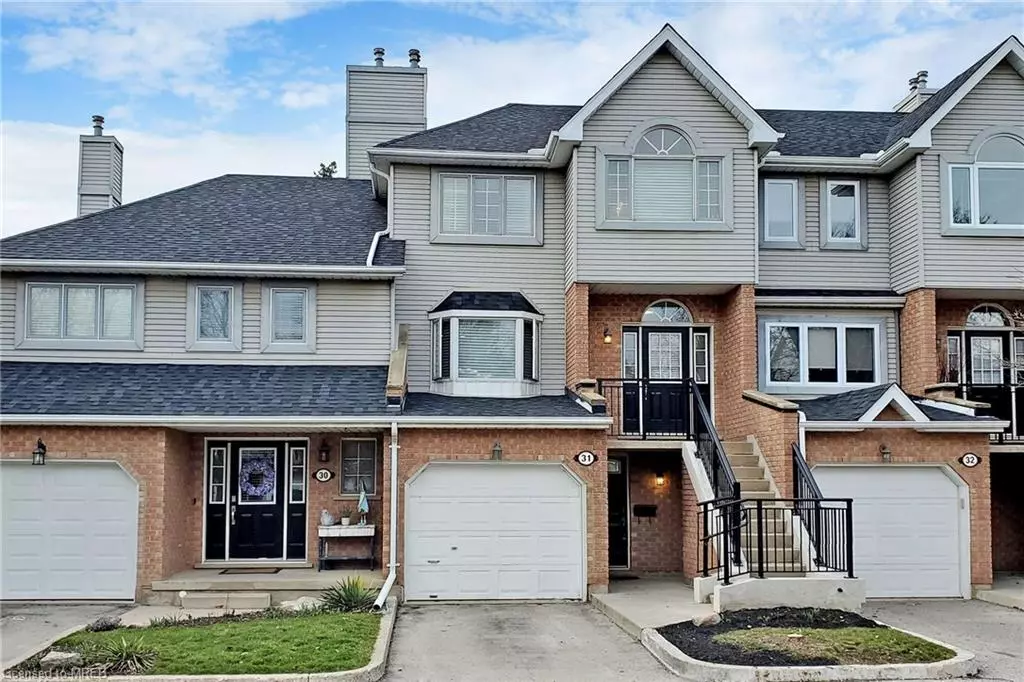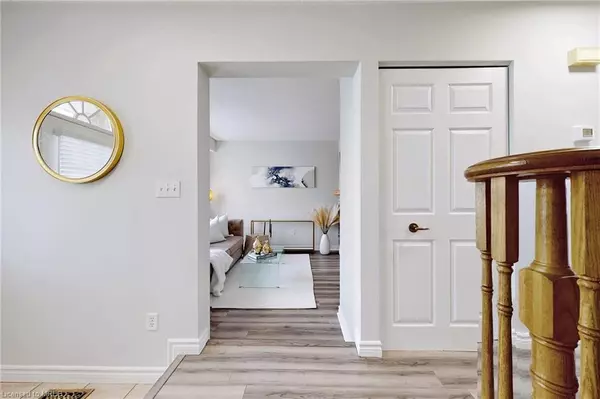$635,000
$639,000
0.6%For more information regarding the value of a property, please contact us for a free consultation.
310 Christopher Drive #31 Cambridge, ON N1P 1B4
3 Beds
4 Baths
1,842 SqFt
Key Details
Sold Price $635,000
Property Type Townhouse
Sub Type Row/Townhouse
Listing Status Sold
Purchase Type For Sale
Square Footage 1,842 sqft
Price per Sqft $344
MLS Listing ID 40402330
Sold Date 05/29/23
Style 3 Storey
Bedrooms 3
Full Baths 2
Half Baths 2
HOA Fees $490/mo
HOA Y/N Yes
Abv Grd Liv Area 1,842
Originating Board Mississauga
Year Built 1990
Annual Tax Amount $2,724
Property Description
Stunning 3 Storey Townhouse In Prime East Galt Location! Extensive In Size At 1842 Sqft! Freshly Painted. 2 Front Door Entrances - Separate Entrances To The Basement & Second Level! 3 Generous Sized Bedrooms & 4 Washrooms - With A Washroom Conveniently Located On All 3 Levels! Primary Bedroom Contains A 4pc Ensuite And Large Closet. Upper Level 4pc Bathroom Upgraded [March 2023]. Convenient Upper Level Laundry. Hardwood Flooring Throughout. Modern Sunken Living Room W/ Corner Fireplace And A Butlers Pantry Connecting To The Dining Area - Perfect For Entertaining Guests! New Bedroom Windows [April 2023] Kitchen Recently Upgraded: New Kitchen Cabinets [Mar 2023], New Stainless Steel Fridge [Feb 2023], New Stainless Steel Stove [Feb 2023] New Stainless Steel Range Hood [March 2023]. Roof [2022]. Eat-In Kitchen Is Enclosed By A Beautiful Glass Solarium. Walkout To Balcony From Kitchen. Kitchen Overlooks Large Pine Trees In Backyard Creating A Serene Sanctuary. Lower Level Is Fully Above Grade With A Separate Entrance, Large Living Area, Washroom, Interior Garage Access And A Walkout To Fully Fenced & Private Backyard. Attentive Property Management. Plenty Spaces Available For Visitor Parking. Quiet & Family Oriented Private Community.
Location
State ON
County Waterloo
Area 12 - Galt East
Zoning RESIDENTIAL
Direction Myers Rd and Water St S
Rooms
Basement Separate Entrance, Walk-Out Access, Full, Finished
Kitchen 1
Interior
Interior Features Auto Garage Door Remote(s)
Heating Forced Air, Natural Gas
Cooling Central Air
Fireplaces Number 1
Fireplaces Type Gas
Fireplace Yes
Window Features Window Coverings
Appliance Dishwasher, Dryer, Range Hood, Refrigerator, Stove, Washer
Laundry In-Suite
Exterior
Exterior Feature Balcony
Parking Features Attached Garage, Asphalt, Inside Entry
Garage Spaces 1.0
Pool None
Roof Type Asphalt Shing
Porch Open
Garage Yes
Building
Lot Description Urban, Near Golf Course, Playground Nearby, Rec./Community Centre, Schools, Shopping Nearby
Faces Myers Rd and Water St S
Sewer Sewer (Municipal)
Water Municipal
Architectural Style 3 Storey
Structure Type Brick
New Construction No
Others
HOA Fee Include Insurance,Building Maintenance,Common Elements,Doors ,Maintenance Grounds,Parking,Roof,Snow Removal
Senior Community false
Ownership Condominium
Read Less
Want to know what your home might be worth? Contact us for a FREE valuation!

Our team is ready to help you sell your home for the highest possible price ASAP






