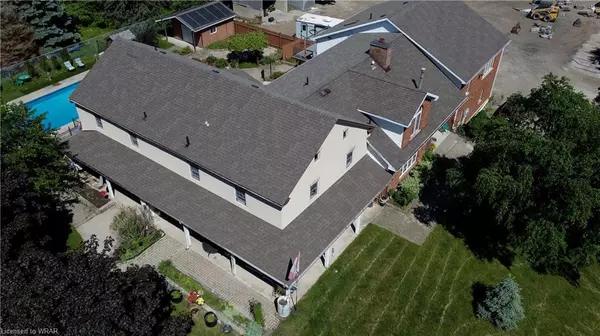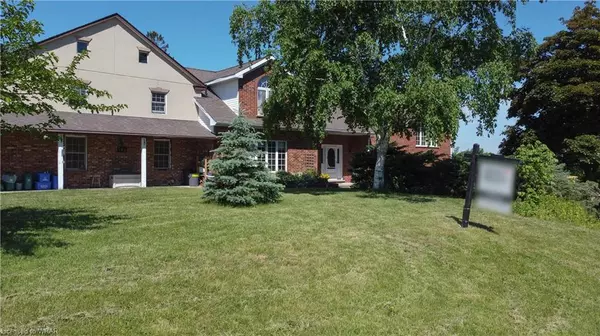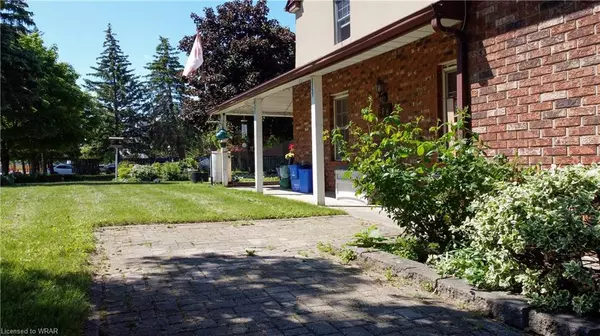$2,500,000
$2,649,000
5.6%For more information regarding the value of a property, please contact us for a free consultation.
168 Bechtel Street Cambridge, ON N3C 1Z9
6,608 SqFt
Key Details
Sold Price $2,500,000
Property Type Commercial
Sub Type Building and Land
Listing Status Sold
Purchase Type For Sale
Square Footage 6,608 sqft
Price per Sqft $378
MLS Listing ID 40283700
Sold Date 07/19/22
Abv Grd Liv Area 6,608
Originating Board Waterloo Region
Annual Tax Amount $9,295
Lot Size 1.387 Acres
Acres 1.387
Property Description
AMAZING OPPORTUNITY! Welcome to 168 Bechtel Street in Cambridge. This 1.38-acre property is zoned M3 allowing for outdoor storage and many industrial commercial uses. Currently occupied as a family residence in the Primary home, with the addition of three separate multi-residential apartments in the back house. All apartments are south-facing, each with private entrances and a separate parking lot for the apartments. There is a potential rezoning with many multi-res developments planned for the area, and support from the city to see infill and affordable housing created. The current main family home has four bedrooms, four bathrooms, and two large family rooms. Separate access at the garage level to an office makes this perfect for a home business, or yet another apartment should you with to add a kitchen. The adjoining original stone building/back house includes three independent residential income units, 2 one-bedroom, and other 2-story 2-bedroom units. A rare find today, this property offers great income as well as many current and future uses for the business owner or developer. The property is within great proximity to the 401 access in Hespeler/Cambridge.
Location
State ON
County Waterloo
Area 14 - Hespeler
Zoning M3
Direction Highway 24 to Queen St W to Shepard Ave to Bechtel St. Behind Jacob Hespeler High School.
Rooms
Basement Development Potential, Full, Finished
Kitchen 0
Interior
Interior Features High Speed Internet, Accessory Apartment
Heating Forced Air, Natural Gas, Water Radiators
Cooling Central Air
Fireplace No
Laundry In-Suite
Exterior
Parking Features Attached Garage, Gravel, Truck Yard
Garage Spaces 2.0
Pool In Ground
Utilities Available Cable Connected, Electricity Connected, Garbage/Sanitary Collection, Natural Gas Connected, Recycling Pickup, Phone Connected
Lot Frontage 376.0
Lot Depth 166.0
Garage No
Building
Lot Description Business Centre, High Traffic Area, Industrial Park, Major Highway, Park, Place of Worship, Playground Nearby, Public Parking, Public Transit, Rec./Community Centre, Regional Mall, Schools, Shopping Nearby, Trails
Faces Highway 24 to Queen St W to Shepard Ave to Bechtel St. Behind Jacob Hespeler High School.
Story 2
Foundation Concrete Perimeter
Sewer Sewer (Municipal)
Water Municipal
Level or Stories 2
Structure Type Brick Veneer, Stone
New Construction No
Others
Senior Community false
Tax ID 037660087
Ownership Freehold/None
Read Less
Want to know what your home might be worth? Contact us for a FREE valuation!

Our team is ready to help you sell your home for the highest possible price ASAP






