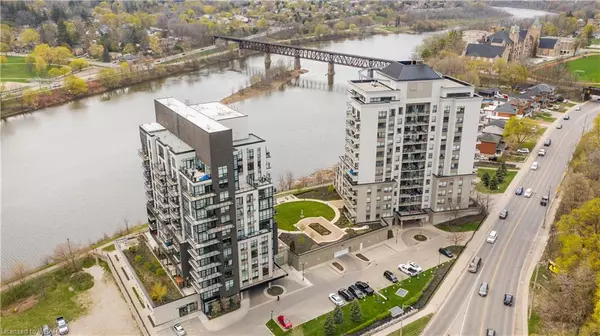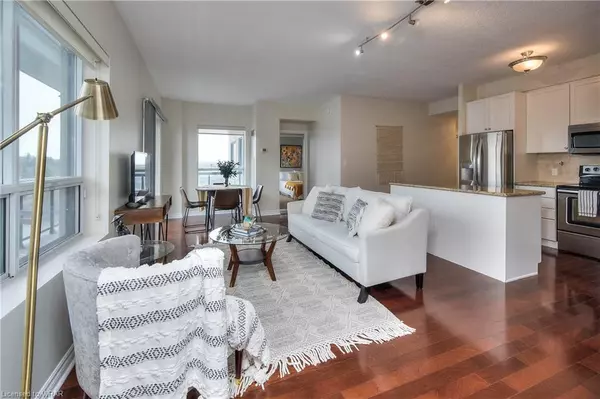$525,000
$549,900
4.5%For more information regarding the value of a property, please contact us for a free consultation.
170 Water Street N #1003 Cambridge, ON N1R 3B6
2 Beds
2 Baths
965 SqFt
Key Details
Sold Price $525,000
Property Type Condo
Sub Type Condo/Apt Unit
Listing Status Sold
Purchase Type For Sale
Square Footage 965 sqft
Price per Sqft $544
MLS Listing ID 40407297
Sold Date 05/27/23
Style 1 Storey/Apt
Bedrooms 2
Full Baths 2
HOA Fees $770/mo
HOA Y/N Yes
Abv Grd Liv Area 965
Originating Board Waterloo Region
Year Built 2008
Annual Tax Amount $3,735
Property Description
Welcome to suite 1003 at 170 Water Street North, where luxury living meets stylish sophistication. This stunning 2-bedroom, 2-bathroom condo is located close to Cambridge's downtown Galt district, just steps away from trendy shops and fine dining experiences.
Upon entering, you'll be greeted by in-suite laundry and pristine hardwood floors that lead you to breathtaking views of the Grand River from all the large oversized windows. Take advantage of the expansive wrap-around balcony and enjoy watching the most prestigious events at Dickson Park just across the river.
After a long day of shopping, park your car underground then take the elevator up to kick off your Gucci shoes and unwind in the relaxing ensuite bathroom, complete with a soothing soaker tub.
The bedrooms both boast custom closet organizers and large windows with stunning river views.
The open-concept kitchen features updated soft white tones, gleaming natural stone countertops, and stainless steel appliances.
The guest bathroom is equally stunning with its granite countertops, oversized tile shower, modern glass shower door, all enhanced by a rain shower head.
Indulge in the world-class dining just a few steps away at the Cambridge Mill, and don't worry about having one too many mimosas at your Sunday brunch – your home is just a short stumble away.
Experience the height of luxury living with 2 parking spaces, all utilities included, the incredible rooftop lounge, the fantastic fitness facility with panoramic views and the guest suite for your friends to stay a little longer.
Don't miss out on the chance to enjoy the river view all day long, from your morning coffee to your late evening cocktails.
Location
State ON
County Waterloo
Area 12 - Galt East
Zoning C1RM1
Direction Highway 24 splits so stay to the right for Water St. it is on your right just before The Cambridge Mill.
Rooms
Kitchen 1
Interior
Interior Features Elevator
Heating Forced Air, Natural Gas
Cooling Central Air
Fireplace No
Appliance Built-in Microwave, Dishwasher, Dryer, Refrigerator, Stove, Washer
Laundry In-Suite
Exterior
Exterior Feature Balcony
Parking Features Exclusive
Garage Spaces 1.0
Pool None
Waterfront Description River, East, River Access, River/Stream
View Y/N true
View River
Roof Type Flat
Porch Open
Garage Yes
Building
Lot Description Urban, Arts Centre, City Lot, Hospital, Library, Major Highway, Park, Shopping Nearby
Faces Highway 24 splits so stay to the right for Water St. it is on your right just before The Cambridge Mill.
Foundation Poured Concrete, Steel Frame
Sewer Sewer (Municipal)
Water Municipal
Architectural Style 1 Storey/Apt
Structure Type Concrete, Stucco
New Construction No
Schools
Elementary Schools Manchester P.S.
High Schools Galt C.I.
Others
HOA Fee Include Insurance,Central Air Conditioning,Common Elements,Heat,Parking,Water
Senior Community false
Tax ID 235200094
Ownership Condominium
Read Less
Want to know what your home might be worth? Contact us for a FREE valuation!

Our team is ready to help you sell your home for the highest possible price ASAP






