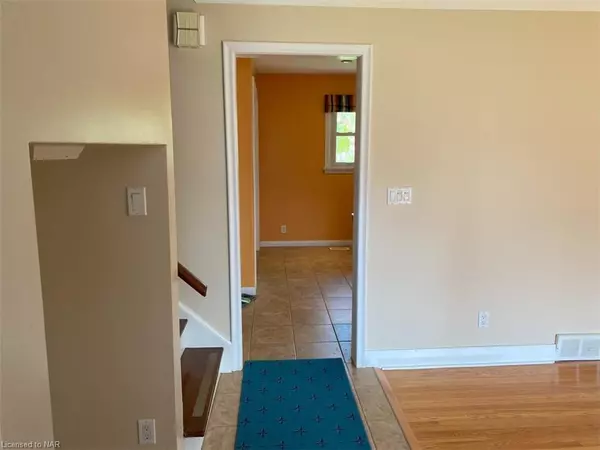$520,000
$499,900
4.0%For more information regarding the value of a property, please contact us for a free consultation.
9 Michael Drive S Port Colborne, ON L3K 3C3
3 Beds
2 Baths
1,400 SqFt
Key Details
Sold Price $520,000
Property Type Single Family Home
Sub Type Single Family Residence
Listing Status Sold
Purchase Type For Sale
Square Footage 1,400 sqft
Price per Sqft $371
MLS Listing ID 40421903
Sold Date 05/28/23
Style Sidesplit
Bedrooms 3
Full Baths 2
Abv Grd Liv Area 1,400
Originating Board Niagara
Year Built 1959
Annual Tax Amount $3,992
Lot Size 714 Sqft
Acres 0.0164
Property Description
AMAZING 3 BEDROOM, 2 BATH SIDESPLIT IN SOUGHT AFTER PORT COLBORNE. YOU'LL BE RIGHT AT HOME IN THE PEACEFUL LIVING ROOM WITH LARGE WINDOWS AND LARGE EAT-IN KITCHEN, PERFECT FOR ENTERTAINING FRIENDS & FAMILY. THIS 3 LEVEL + BASEMENT SIDESPLIT IS PERFECT FOR FIRST TIME BUYERS AND YOUNG FAMILIES. CLOSE TO SCHOOLS, AMENITIES & THE LAKE! AN ADORABLE HOME FILLED WITH CHARM IN A WONDERFUL NEIGHBOURHOOD. DON'T MISS OUT ON CALLING 9 MICHAEL DR. HOME!
Location
State ON
County Niagara
Area Port Colborne / Wainfleet
Zoning R1
Direction CLARENCE ST. TO HAMPTON AVE., RIGHT ON MICHAEL DR. S.
Rooms
Other Rooms Gazebo
Basement Walk-Out Access, Full, Partially Finished
Kitchen 1
Interior
Interior Features High Speed Internet, Water Meter
Heating Forced Air, Natural Gas
Cooling Central Air
Fireplace No
Window Features Window Coverings
Appliance Water Heater Owned, Dishwasher, Dryer, Freezer, Gas Stove, Hot Water Tank Owned, Refrigerator, Washer
Laundry Main Level
Exterior
Parking Features Attached Garage, Asphalt
Garage Spaces 1.0
Utilities Available Electricity Connected, High Speed Internet Avail, Natural Gas Connected, Recycling Pickup, Phone Connected
Roof Type Asphalt Shing
Lot Frontage 57.0
Lot Depth 125.0
Garage Yes
Building
Lot Description Urban, Rectangular, Hospital, Schools
Faces CLARENCE ST. TO HAMPTON AVE., RIGHT ON MICHAEL DR. S.
Foundation Concrete Block
Sewer Sewer (Municipal)
Water Municipal
Architectural Style Sidesplit
Structure Type Aluminum Siding, Brick
New Construction No
Schools
Elementary Schools Steele St./St. Patricks
High Schools Lakeshore/Port High
Others
Senior Community false
Tax ID 644030211
Ownership Freehold/None
Read Less
Want to know what your home might be worth? Contact us for a FREE valuation!

Our team is ready to help you sell your home for the highest possible price ASAP






