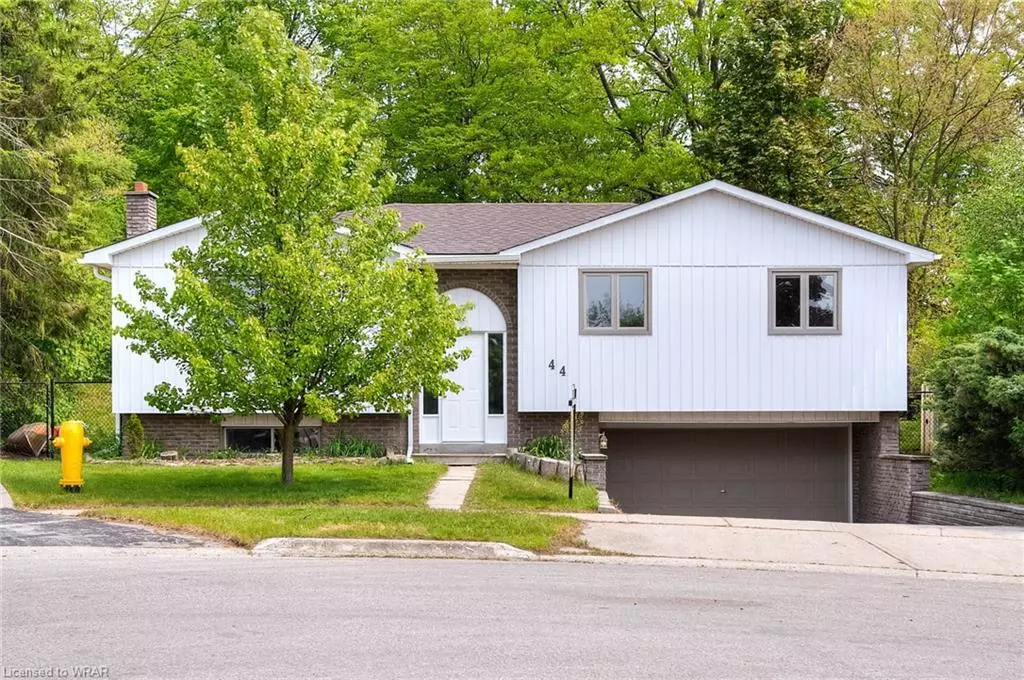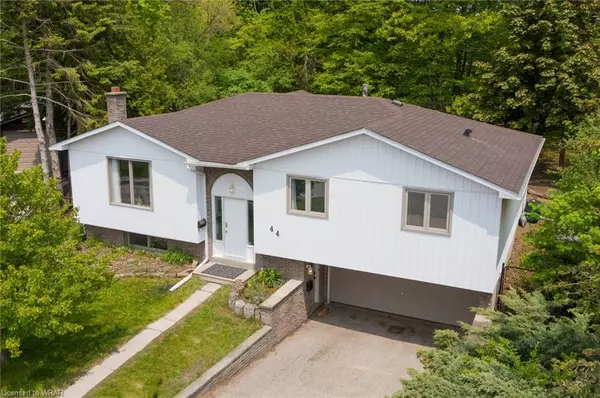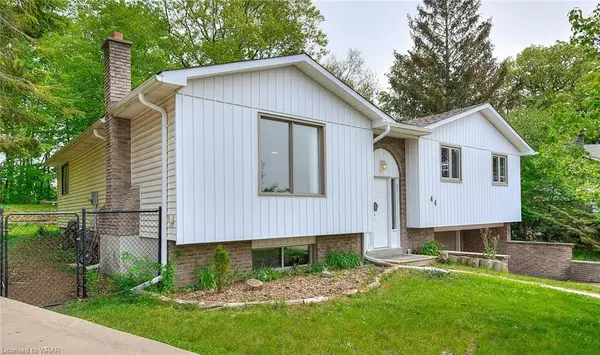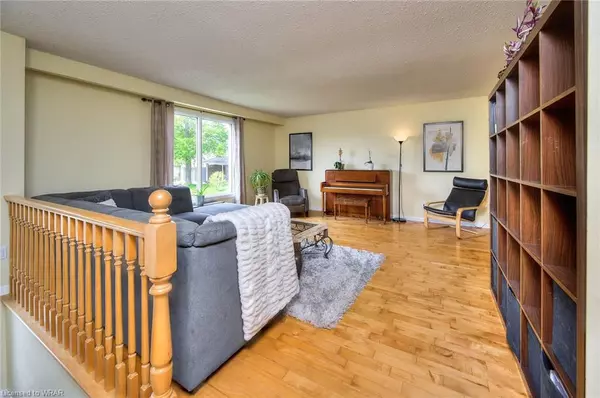$930,000
$799,900
16.3%For more information regarding the value of a property, please contact us for a free consultation.
44 Woodgate Circle Cambridge, ON N3C 3G5
4 Beds
3 Baths
1,544 SqFt
Key Details
Sold Price $930,000
Property Type Single Family Home
Sub Type Single Family Residence
Listing Status Sold
Purchase Type For Sale
Square Footage 1,544 sqft
Price per Sqft $602
MLS Listing ID 40424026
Sold Date 05/24/23
Style Bungalow Raised
Bedrooms 4
Full Baths 3
Abv Grd Liv Area 2,248
Originating Board Waterloo Region
Year Built 1977
Annual Tax Amount $5,115
Property Description
Welcome to the heart of Hespeler, where this charming raised bungalow awaits. This private oasis backs onto a serene forest, creating a tranquil retreat. The spacious backyard offers unparalleled privacy and a picturesque view. Relax, entertain, or simply enjoy the natural beauty that surrounds you. With lush trees as your backdrop, this outdoor space provides a haven of peace and tranquility. Inside, the home features three bedrooms and two full bathrooms on the main floor with a living area that offers plenty of natural light, creating a warm and inviting atmosphere. The kitchen boasts creativity and allows for plenty of cabinet space leading into the dining area that is perfect for hosting gatherings. The primary bedroom includes an en-suite bathroom, and the basement features an in-law suite with a separate entrance. This versatile space serves as a mortgage helper or a private haven for extended family or guests. Some upgrades include a new heat pump (Nov. 2022), Furnace (2022), and roof (2016). Conveniently located near amenities and with easy access to parks, schools, shopping centres, and the 401, this home offers a desirable lifestyle. Embrace the serenity of the backyard sanctuary and the convenience of this exceptional property.
Location
State ON
County Waterloo
Area 14 - Hespeler
Zoning R4
Direction Gunn Ave to Woodgate Circle
Rooms
Other Rooms Shed(s)
Basement Separate Entrance, Full, Finished, Sump Pump
Kitchen 2
Interior
Interior Features Auto Garage Door Remote(s), Central Vacuum Roughed-in, Floor Drains, In-Law Floorplan, Water Meter
Heating Electric Forced Air, Forced Air, Natural Gas, Heat Pump
Cooling Central Air
Fireplaces Number 1
Fireplaces Type Wood Burning
Fireplace Yes
Appliance Water Heater, Water Softener, Dishwasher, Dryer, Microwave, Range Hood, Refrigerator, Stove, Washer
Laundry In Basement, In-Suite, Laundry Closet, Main Level, Multiple Locations
Exterior
Exterior Feature Backs on Greenbelt, Privacy
Parking Features Attached Garage, Garage Door Opener, Built-In, Asphalt
Garage Spaces 2.0
View Y/N true
View Forest, Garden, Park/Greenbelt, Trees/Woods
Roof Type Asphalt Shing
Porch Deck
Lot Frontage 49.67
Lot Depth 124.95
Garage Yes
Building
Lot Description Urban, Airport, Ample Parking, Cul-De-Sac, Near Golf Course, Greenbelt, Highway Access, Major Highway, Park, Place of Worship, Playground Nearby, Public Transit, Quiet Area, Regional Mall, School Bus Route, Schools, Shopping Nearby, Tiled/Drainage, Trails
Faces Gunn Ave to Woodgate Circle
Foundation Poured Concrete
Sewer Sewer (Municipal)
Water Municipal-Metered
Architectural Style Bungalow Raised
Structure Type Aluminum Siding, Brick, Vinyl Siding
New Construction No
Schools
Elementary Schools Hespeler Public School
High Schools Jacob Hespeler Secondary School
Others
Senior Community false
Tax ID 037620047
Ownership Freehold/None
Read Less
Want to know what your home might be worth? Contact us for a FREE valuation!

Our team is ready to help you sell your home for the highest possible price ASAP






