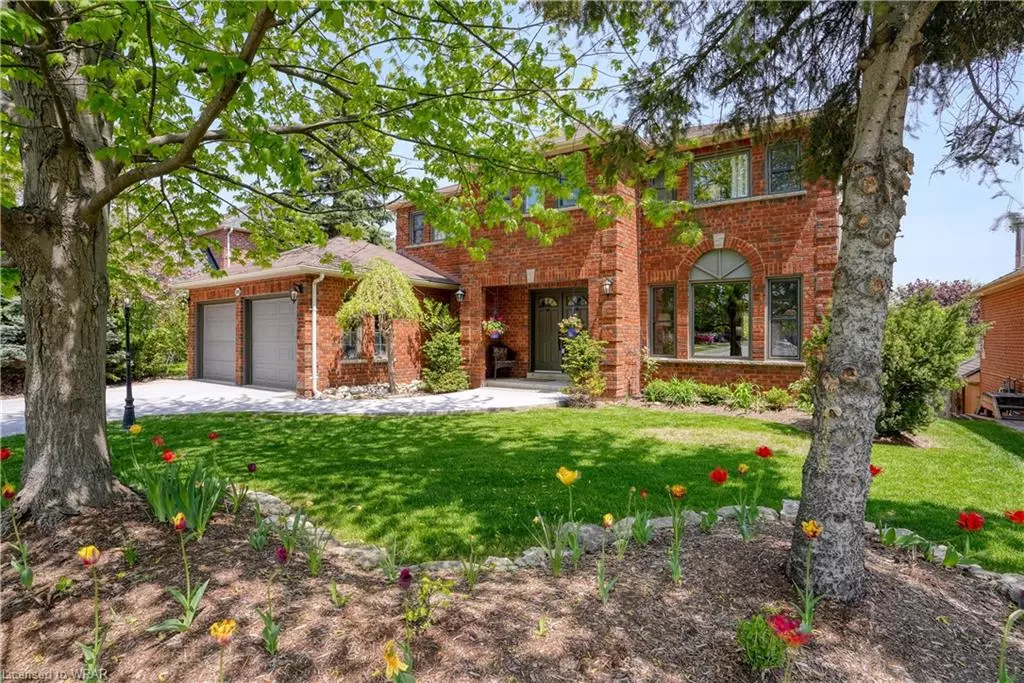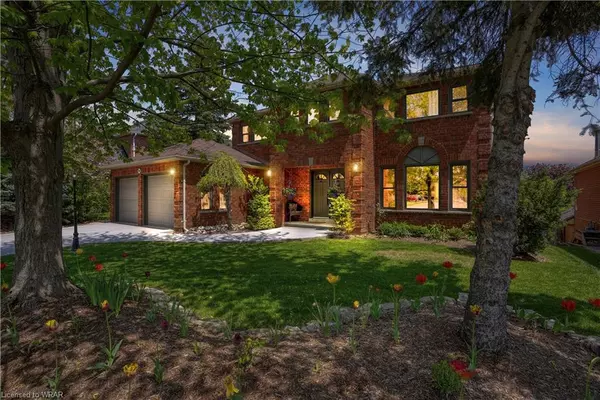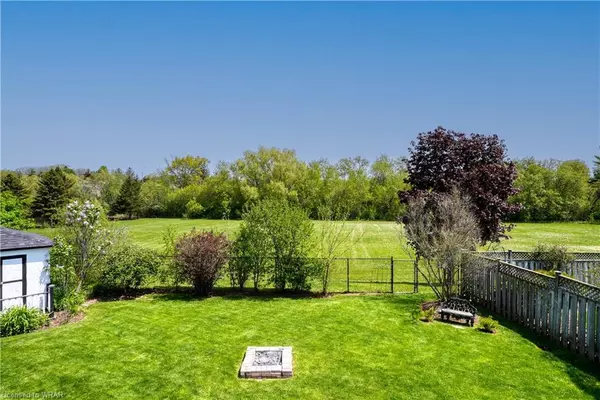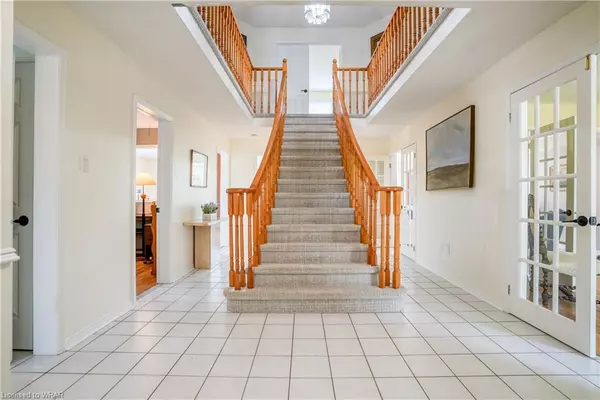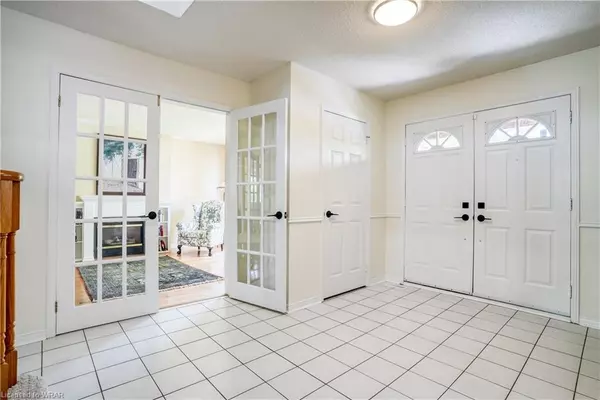$1,210,000
$1,089,900
11.0%For more information regarding the value of a property, please contact us for a free consultation.
550 Grand Ridge Drive Cambridge, ON N1S 4Y9
5 Beds
6 Baths
3,129 SqFt
Key Details
Sold Price $1,210,000
Property Type Single Family Home
Sub Type Single Family Residence
Listing Status Sold
Purchase Type For Sale
Square Footage 3,129 sqft
Price per Sqft $386
MLS Listing ID 40395146
Sold Date 05/23/23
Style Two Story
Bedrooms 5
Full Baths 5
Half Baths 1
Abv Grd Liv Area 4,769
Originating Board Waterloo Region
Year Built 1989
Annual Tax Amount $6,927
Property Description
Welcome to 550 Grand Ridge Drive.An all brick executive home with over 3500 sqft+ of finished space backing onto a greenbelt in a desirable West Galt neighbourhood. Are you looking for a large home for your multi-generational family that would include a full in-law suite, walk-out, formal principle rooms, 5+ bedrooms, 5 baths, teared decks, pool and a park like setting with no neighbours behind you? Look no further, this is your home.The property features an extra wide concrete drive with steps leading to a double front doors that open up to a center hall plan & a spectacular "Scarlett O'Hara" staircase leading to 4 spacious bedrooms above. The main level is ideal for entertaining friends & family offering a cozy living room with a gas fireplace, hwd floors, family room with a wood burning fireplace, formal dining room that seats 8 people comfortably & a spectacular kitchen with a panoramic view of the rear yard. The wall to wall windows & skylight cast natural sunlight through the room. Every chef will enjoy working in this renovated kitchen with it's white cabinetry, quarts countertops, s/s appliances. This large dinette can accommodate many family members for those quick meals! Enjoy your morning coffee on your private deck and see nature at it's best. The beautiful sunrises & the wooded forest house many species of birds, rabbits, deer & fox. For those working from home there is a main floor office or lower office, both away from the hustle and bustle of life. The upper level offers 4 bedrooms (with 2 ensuites). Double doors lead to a very private primary bedroom featuring a 5pc ensuite, huge walk-in closet & a sitting area to read or watch TV. Not many homes have a fully finished in-law suite with 2 full bathrooms, complete kitchen, appliances, a family room, office, 1+ bedrooms, hobby/exercise room, storage, & a walk out with your own private patio. Entertaining is easy with summer BBQ's, splashing in the above ground pool & enjoying your beautiful gardens!
Location
State ON
County Waterloo
Area 11 - Galt West
Zoning R5
Direction Cedar St to Grand Ridge
Rooms
Basement Separate Entrance, Walk-Out Access, Full, Finished
Kitchen 2
Interior
Interior Features In-Law Floorplan
Heating Forced Air, Natural Gas
Cooling Central Air
Fireplaces Number 2
Fireplaces Type Gas, Wood Burning
Fireplace Yes
Window Features Window Coverings
Appliance Water Softener, Dishwasher, Dryer, Refrigerator, Stove, Washer
Exterior
Exterior Feature Backs on Greenbelt
Parking Features Attached Garage, Concrete
Garage Spaces 2.0
Fence Full
Utilities Available Electricity Connected, Natural Gas Connected, Street Lights
View Y/N true
View Park/Greenbelt
Roof Type Asphalt Shing
Lot Frontage 65.74
Lot Depth 140.89
Garage Yes
Building
Lot Description Urban, Rectangular, Schools, Shopping Nearby, Trails
Faces Cedar St to Grand Ridge
Foundation Poured Concrete
Sewer Sewer (Municipal)
Water Municipal
Architectural Style Two Story
Structure Type Brick
New Construction No
Schools
Elementary Schools Tait St Public, St Andrews Ps, St Augustine
High Schools Gci Secondary, Glenview High, Southwood, Monsignor Doyle
Others
Senior Community false
Tax ID 226640009
Ownership Freehold/None
Read Less
Want to know what your home might be worth? Contact us for a FREE valuation!

Our team is ready to help you sell your home for the highest possible price ASAP


