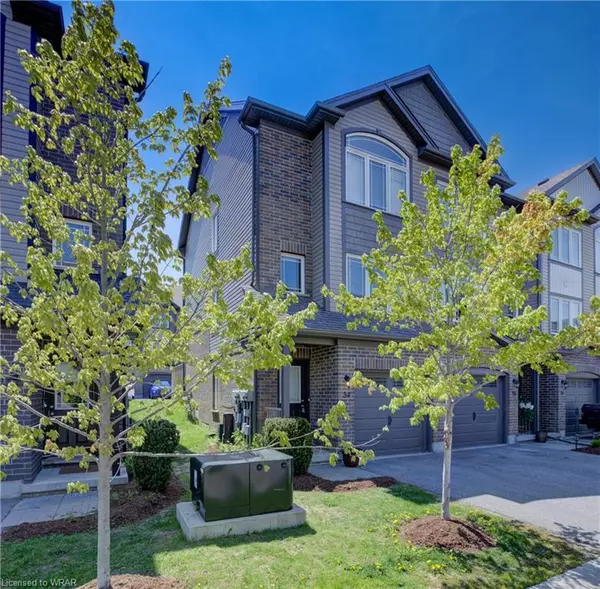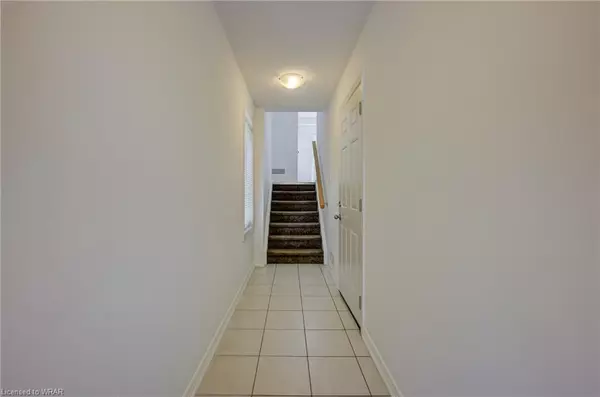$685,000
$599,900
14.2%For more information regarding the value of a property, please contact us for a free consultation.
12 Poplar Drive #34 Cambridge, ON N3C 0G4
3 Beds
2 Baths
1,374 SqFt
Key Details
Sold Price $685,000
Property Type Townhouse
Sub Type Row/Townhouse
Listing Status Sold
Purchase Type For Sale
Square Footage 1,374 sqft
Price per Sqft $498
MLS Listing ID 40401869
Sold Date 05/24/23
Style Two Story
Bedrooms 3
Full Baths 2
HOA Fees $162/mo
HOA Y/N Yes
Abv Grd Liv Area 1,374
Originating Board Waterloo Region
Year Built 2015
Annual Tax Amount $2,699
Property Description
Don't miss this fabulous Bright and Airy end unit townhome in the desirable Hespeler Aspen Heights location. Centrally located minutes from highway 401 and walking distance to schools, parks, trails, Speed River and the Village where you can enjoy shopping & restaurants. This multi level modern design has been professionally and freshly painted throughout. Boasting an eat-in kitchen with granite counters, double pantry and stainless appliances plus sliders leading to your patio to enjoy summertime bbqs. The master suite accommodates a king-size bed and offers a 3pc ensuite and double closet. A further 4 pc bath, 2nd bedroom and 3rd bedroom with a balcony ideal as a private office space as well. Also a separate laundry room. Plus an extra bonus room ideal as a private gym space or other uses. Single garage & single driveway allowing convenient parking for two. Perfect purchase for an investor or first-time home buyer and ideal for the commuters. Don't miss this Beauty!!
Location
State ON
County Waterloo
Area 14 - Hespeler
Zoning RES
Direction CORNER OF GUELPH AVE/POPLAR; Franklin to Guelph Ave to Poplar OR Highway #24- Hespeler Road to Guelph Ave.
Rooms
Basement Full, Finished
Kitchen 1
Interior
Interior Features Auto Garage Door Remote(s)
Heating Forced Air, Natural Gas
Cooling Central Air
Fireplace No
Appliance Dishwasher, Dryer, Refrigerator, Stove
Laundry Main Level
Exterior
Exterior Feature Balcony
Parking Features Attached Garage, Garage Door Opener
Garage Spaces 1.0
Roof Type Asphalt Shing
Porch Patio
Garage Yes
Building
Lot Description Urban, Airport, City Lot, Highway Access, Library, Major Highway, Park, Place of Worship, Public Transit, Quiet Area, School Bus Route, Schools, Shopping Nearby, Trails
Faces CORNER OF GUELPH AVE/POPLAR; Franklin to Guelph Ave to Poplar OR Highway #24- Hespeler Road to Guelph Ave.
Foundation Poured Concrete
Sewer Sewer (Municipal)
Water Municipal
Architectural Style Two Story
Structure Type Brick, Vinyl Siding
New Construction No
Schools
Elementary Schools Silverheights P.S. (Jk-8); St. Gabriel Ces (Jk-8)
High Schools Galt C.I (9-12); St. Benedict Catholic Secondary School
Others
HOA Fee Include C.A.M.,Maintenance Grounds,Parking,Property Management Fees,Snow Removal
Senior Community false
Ownership Condominium
Read Less
Want to know what your home might be worth? Contact us for a FREE valuation!

Our team is ready to help you sell your home for the highest possible price ASAP






